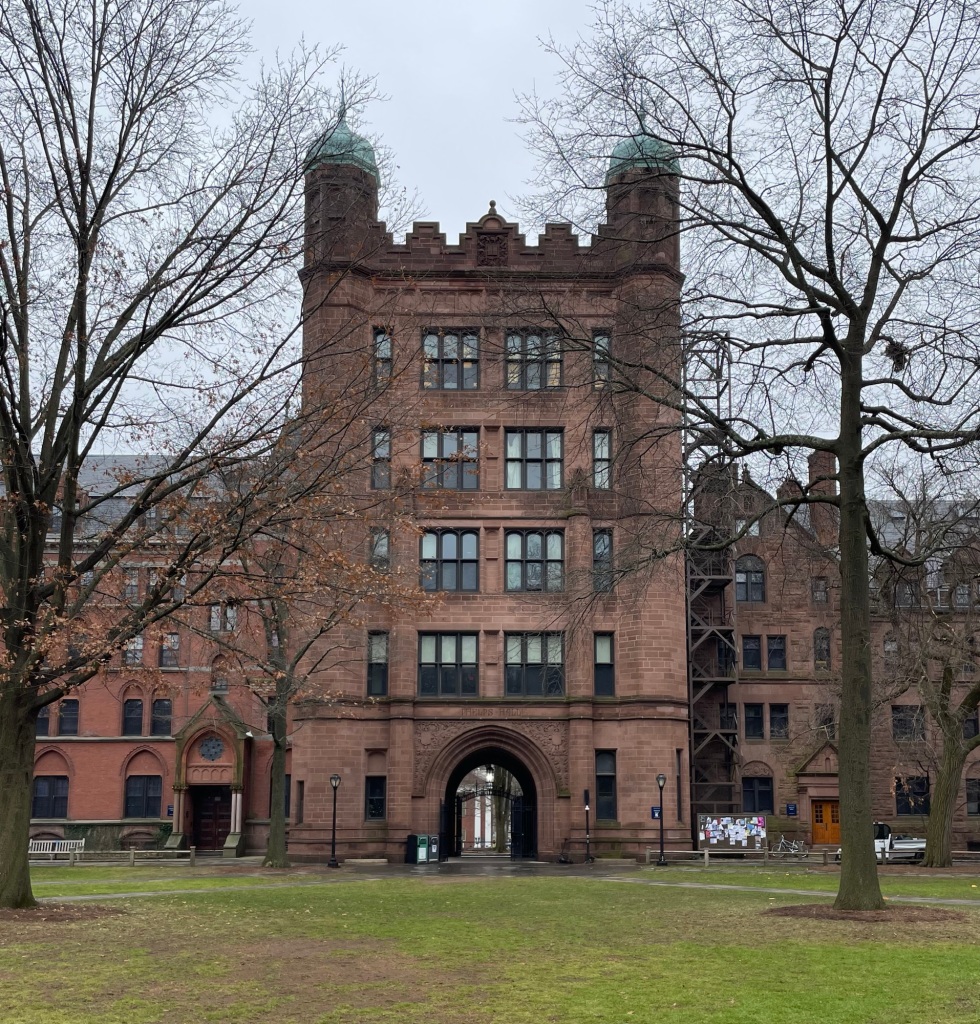
On Hillhouse Avenue, one of the finest streets in New Haven, you will find a great collection of historic homes and large institutional landmarks. Adjacent to St. Mary’s Roman Catholic Church, the Sheffield Scientific School of Yale College built this structure, the Mason Laboratory between 1910-1911 for Mechanical Engineering and related departments. The building was designed by architect Charles C. Haight, who was responsible for a number of other Neo-Gothic buildings at Yale. The limestone building properly holds the streetedge and blends in well with its surroundings.


