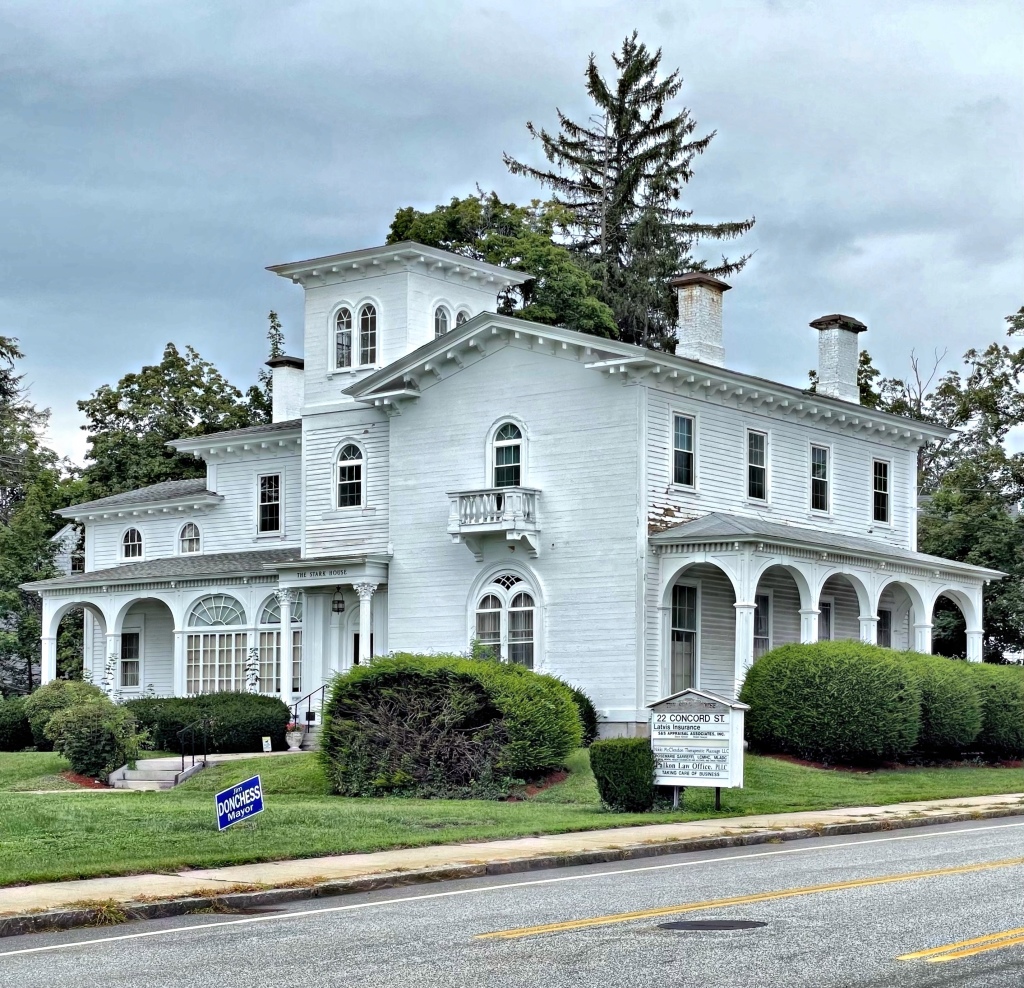
Few houses in Rockport, Massachusetts showcase the town’s history as a granite exporter as well as this large residence on the appropriately named Granite Street. The history of this dwelling goes back to 1828 when a young Samuel Parker (1801-1878) married Jane Boyd Rowe that year. From this marriage, Samuel and Jane inherited her family’s farmland here, which worked well for her new husband’s ambitions. Samuel Parker was engaged in granite quarries in Quincy, Massachusetts before moving to Rockport to establish a business here. In Pigeon Cove, Samuel worked as a foreman for the Pigeon Hill Granite Company and clearly used some of the granite quarried on the site to erect this stately home by around 1830. Samuel would later leave his wife for about 10 years to participate in the California Gold Rush from 1850-1860, but returned due to his older age. Their granite home became known as Rockridge Cottage through the subsequent generations of owners, all descendants of Samuel and Jane. The dormers and Victorian-era portico at the entrance were likely added in the latter decades of the 19th century.











