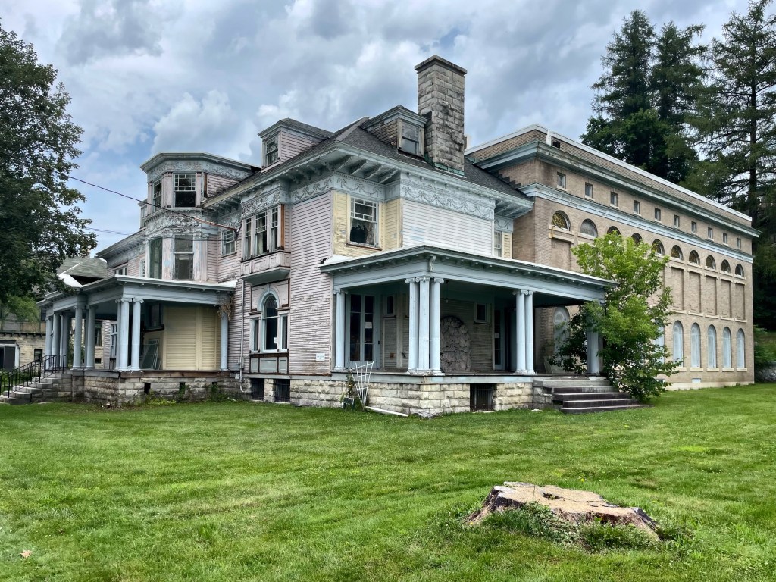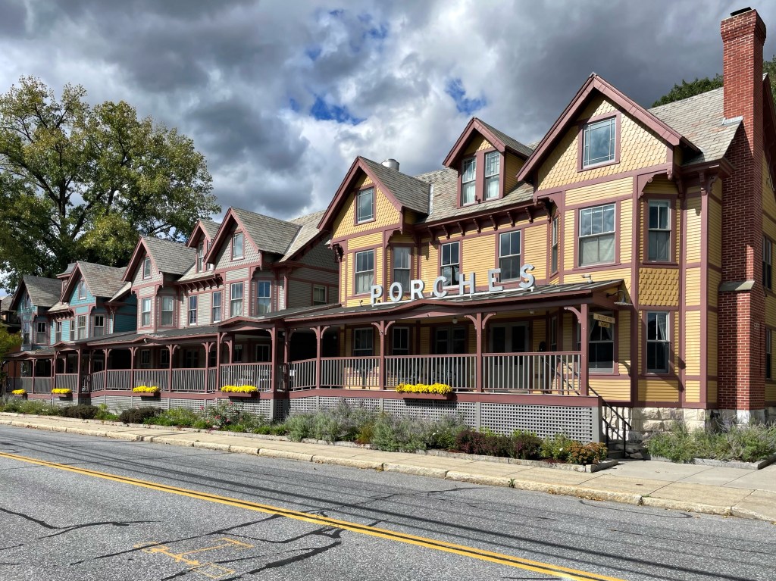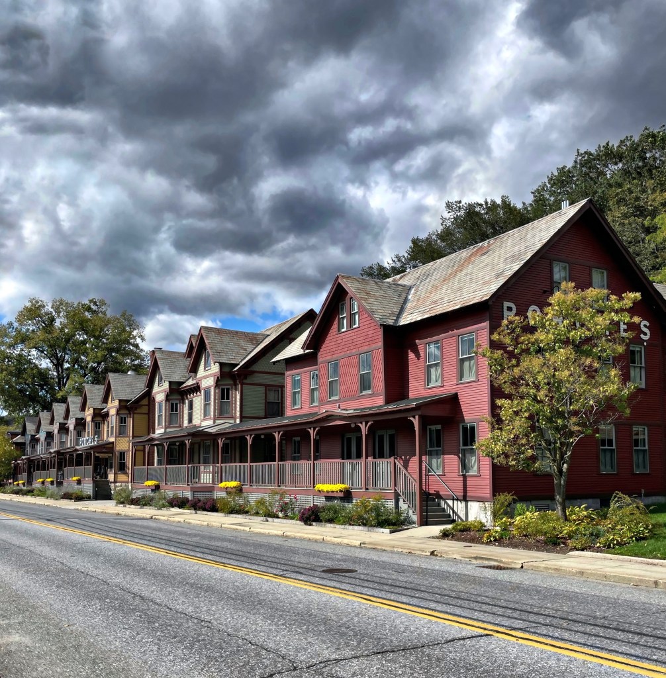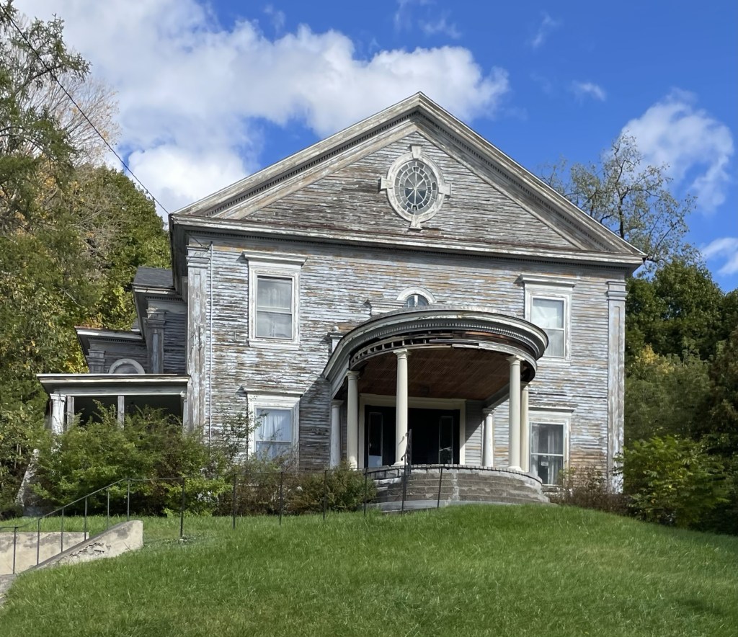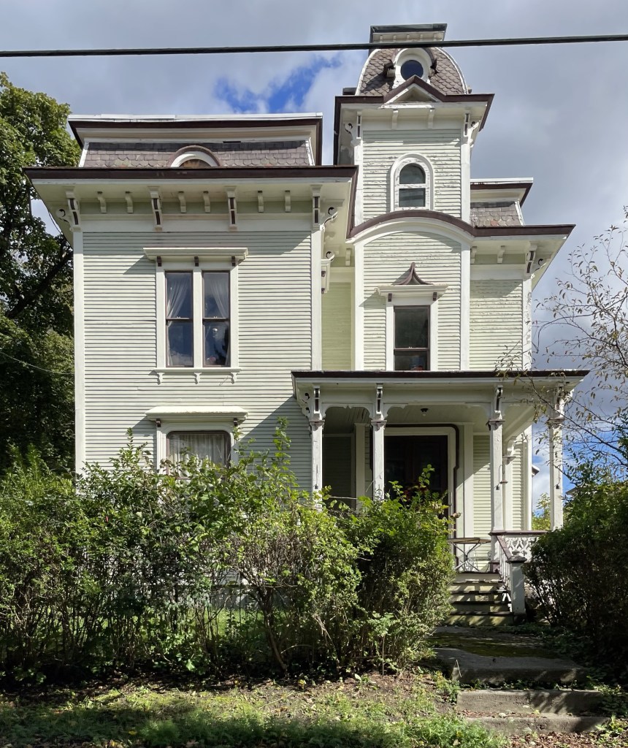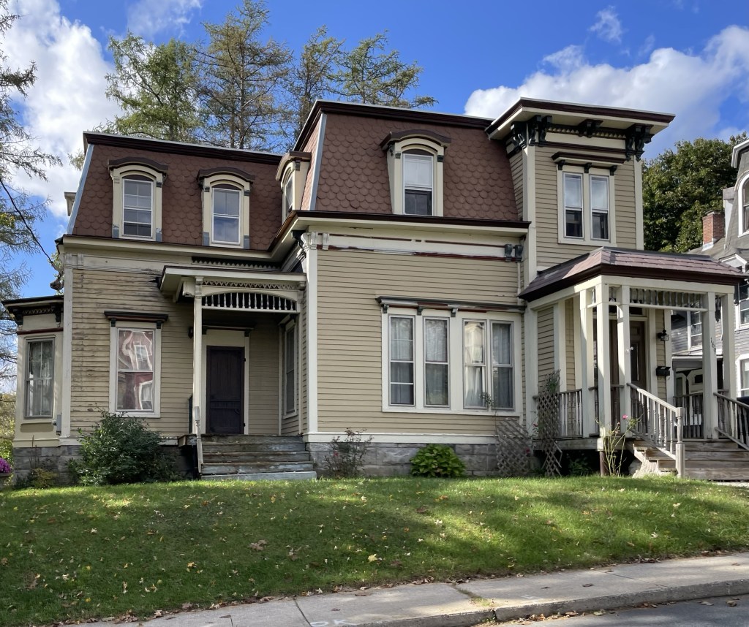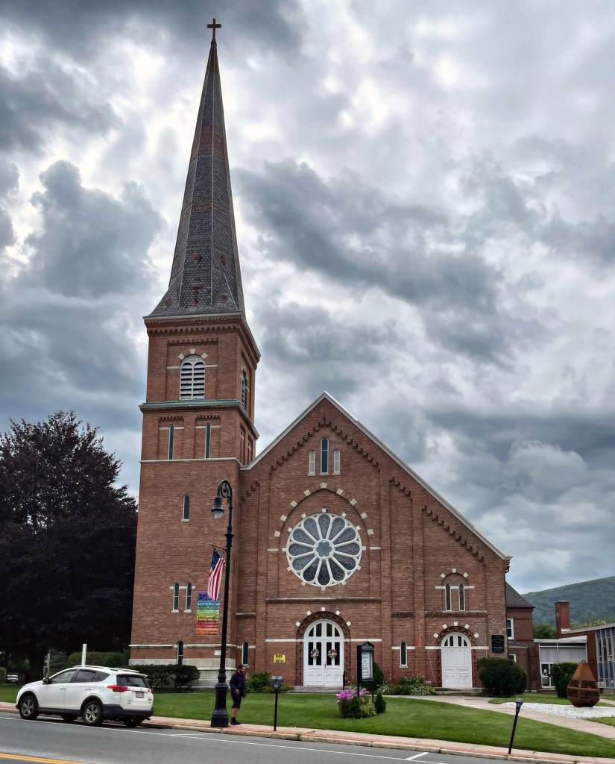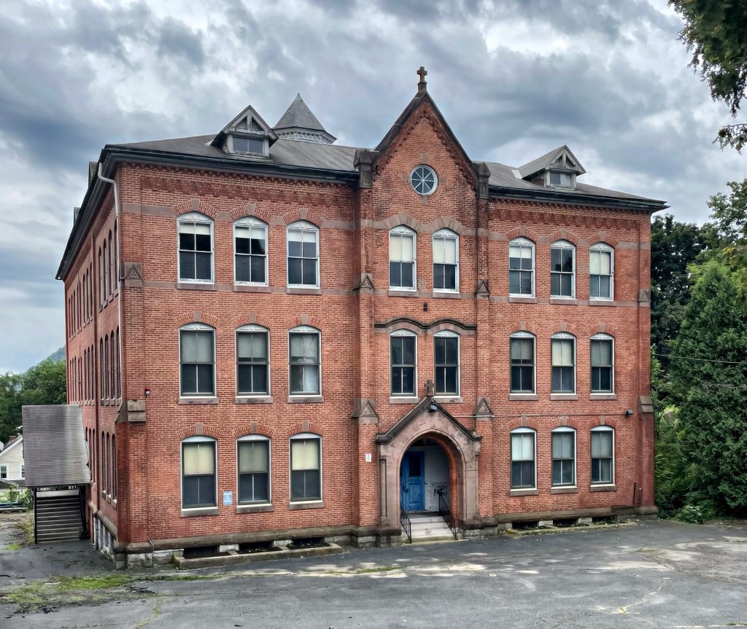
Believe it or not, the city of North Adams, Massachusetts has long been home to a large Italian population. The first waves of Italians first arrived to this part of the Berkshires in the mid-late 19th century, many of which were hired to build the Hoosac tunnel, which when it was finished, was the second longest tunnel in the world. It took almost 25 years to build! Some Italians were experienced stone carvers and others worked in the cotton mills and other factories in the area. As the Italian population grew, Roman Catholic churches were required for these new first- and second-generation families in the mill town. The first St. Anthony of Padua Roman Catholic Church was erected in North Adams in 1906. Four years later, the 1910 census noted that roughly 16% of North Adams’ population was of Italian descent. After the first church burned down around 1950, money was raised to build the present church which is located across the street from Mass MoCA. The church was designed by architect Anthony DePace (1892–1977), an American architect who designed numerous Roman Catholic churches throughout the Northeastern United States area during the mid to late 20th century. Architecturally, the building features late-Romanesque and Art Moderne details. Eventually, the decline in the number of Catholics in North Adams in recent decades led to the consolidation of parishes in 2009. St. Anthony’s is the sole remaining Catholic church in North Adams and the church and parish are now known as St. Elizabeth of Hungary, possibly after a merging of multiple parishes.
