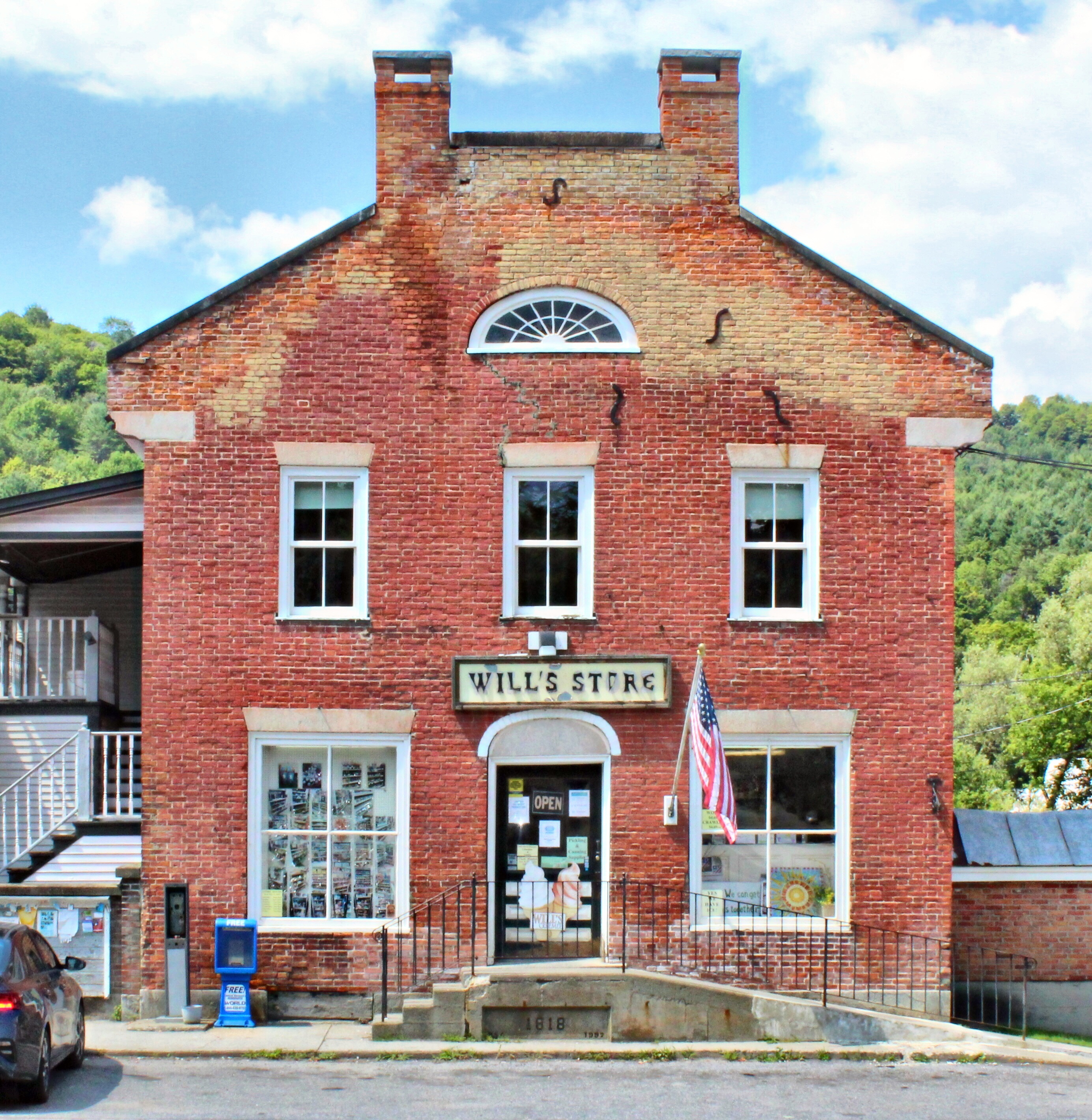
The Lamb-Davis House, today the Hubble Shire Farm, was constructed in 1832 and stands as one of the best-preserved examples of a brick Federal style home in Vermont. The home was built by Reuben Lamb, a builder, who showcased his craftsmanship at the entrance especially. The front door has 2/3-length sidelights with curved tracery. Flanking the lights, are engaged columns supporting a protruding, fret-detailed frieze, and above a glazed fanlight with radiating muntins sit in a paneled reveal. Surrounding the entire entrance configuration is a granite arch that incorporates pilasters and a keystone, elegantly framing all the detail. The home was sold to Aaron Davis in 1865 and remained in the Davis family over one hundred years. It was purchased in 2019 and converted to a high-end bed & breakfast and event space. The interior was modernized but the exterior appears much as it would have nearly 200 years ago.









