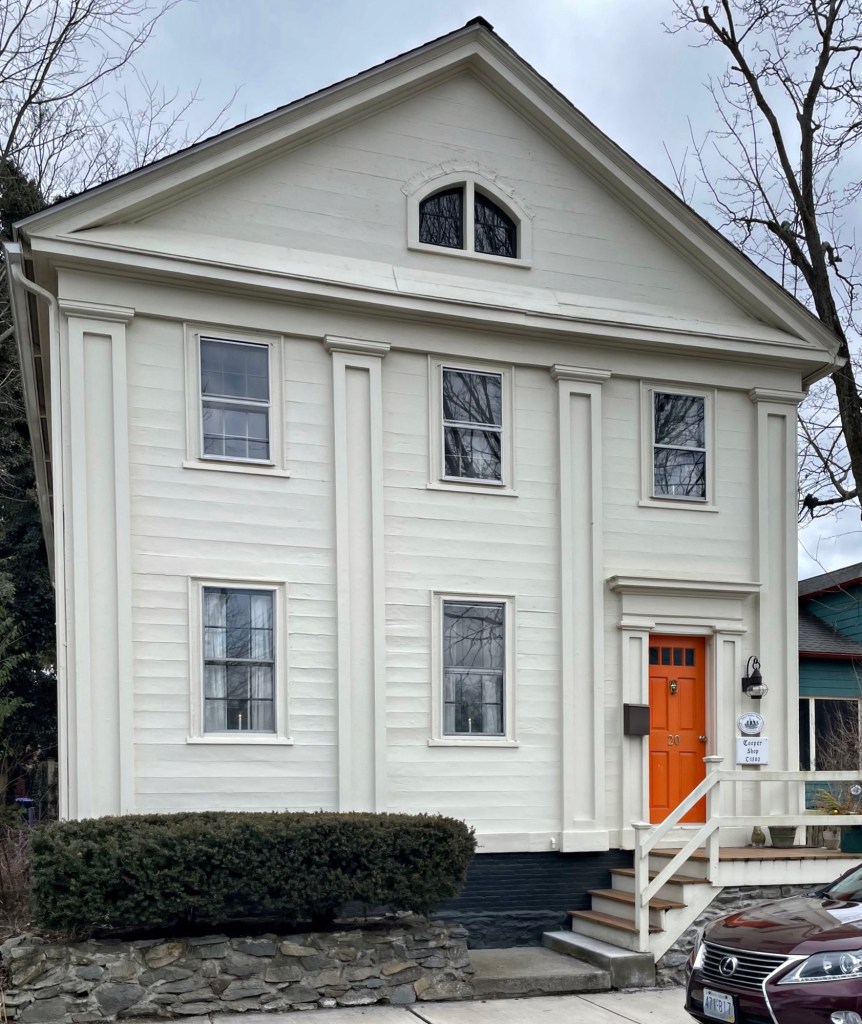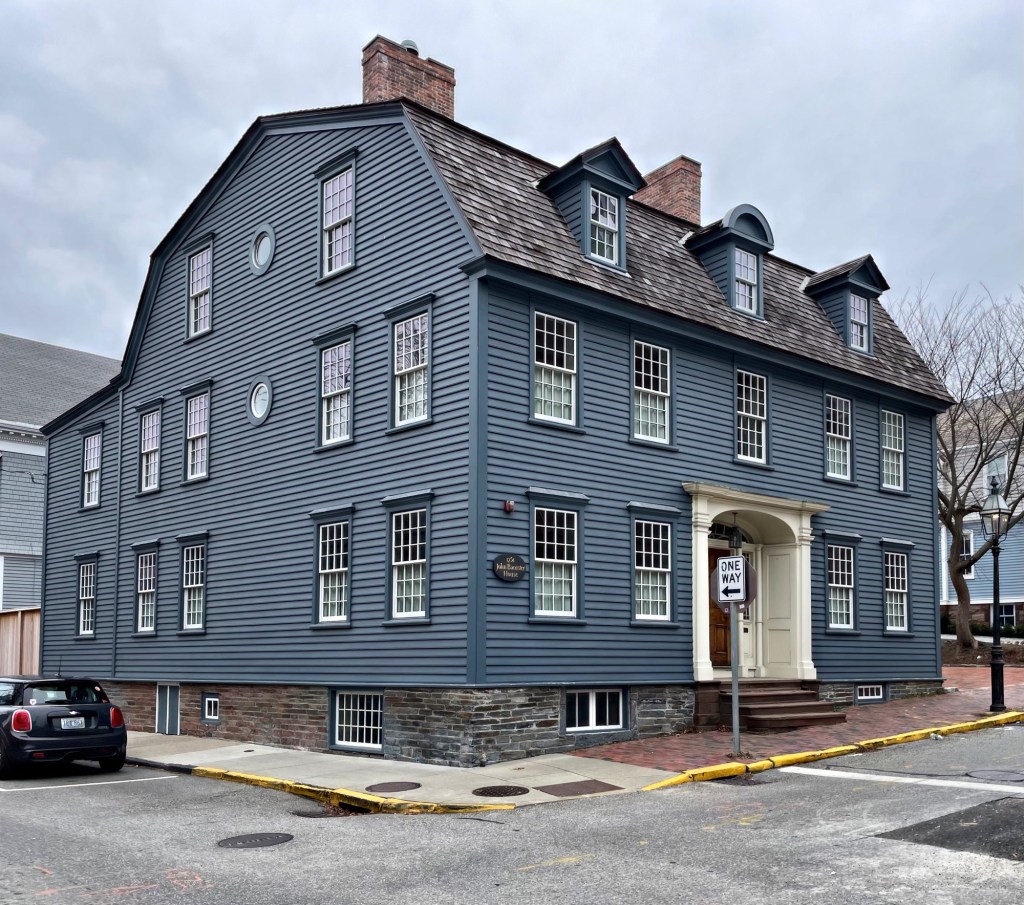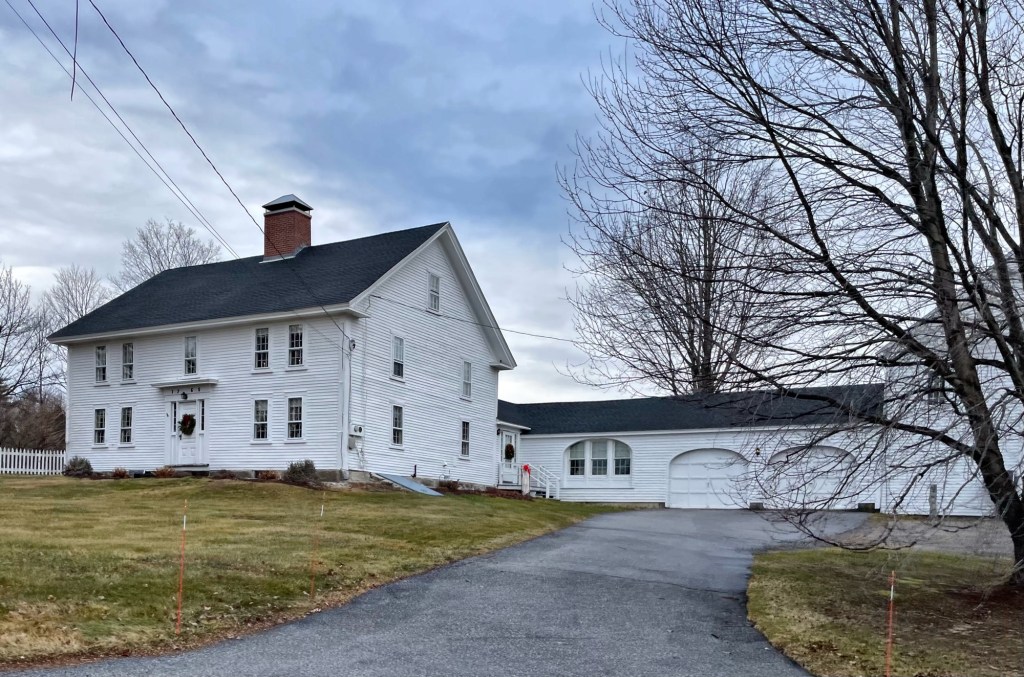
One of the most unique houses in Connecticut is this massive Federal style residence located in the small town of Eastford. Built next to the Congregational Church of Eastford (1829-2023), which burned down in 2023 by arson, the massive house has been known as both the Benjamin Bosworth House and Squire Bosworth’s Castle due to its first owner, Benjamin Bosworth (1762-1850). According to the Bosworth Family, the house was built in 1800 by Bosworth was a wealthy merchant, who hired Vini Goodell, a local carpenter to design and build the large Federal home. The house was completed by 1801 when the local Masonic group met in the building. As Bosworth was also a merchant, he used the basement as a storeroom. The house is also unusual for its monitor roof, a rarity in Federal period construction, which reads like a second structure on the house, due to the building’s size. After Bosworth’s death, the house was occupied by his niece, and was later purchased by Elisha Grant Trowbridge in 1897. Trowbridge was a grand-nephew of General Nathaniel Lyon (1818-1861), a local hero who was the first Union general killed during the Civil War. Trowbridge, an engineer, lived here until he died in 1963 at the age of 96. Later owners have had the monumental task of restoring and maintaining this behemoth of a house, to great success.








