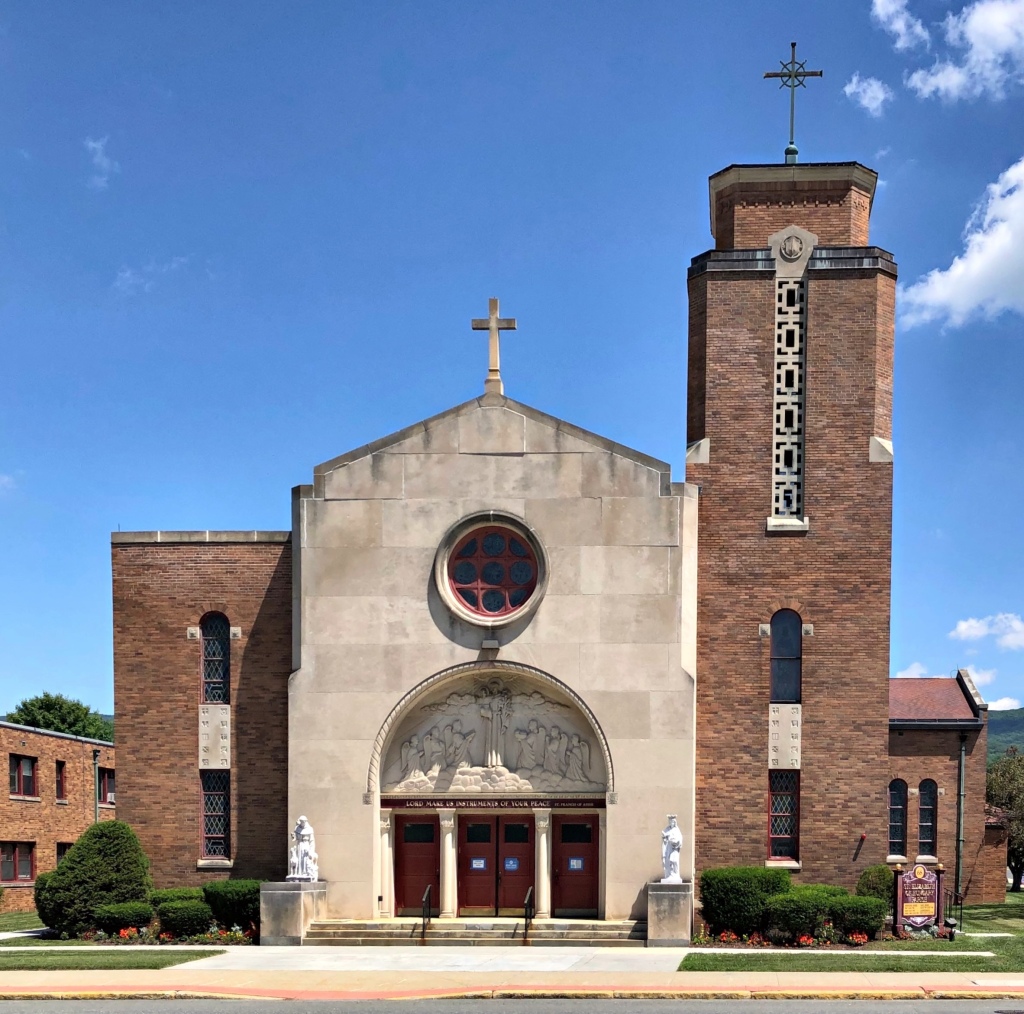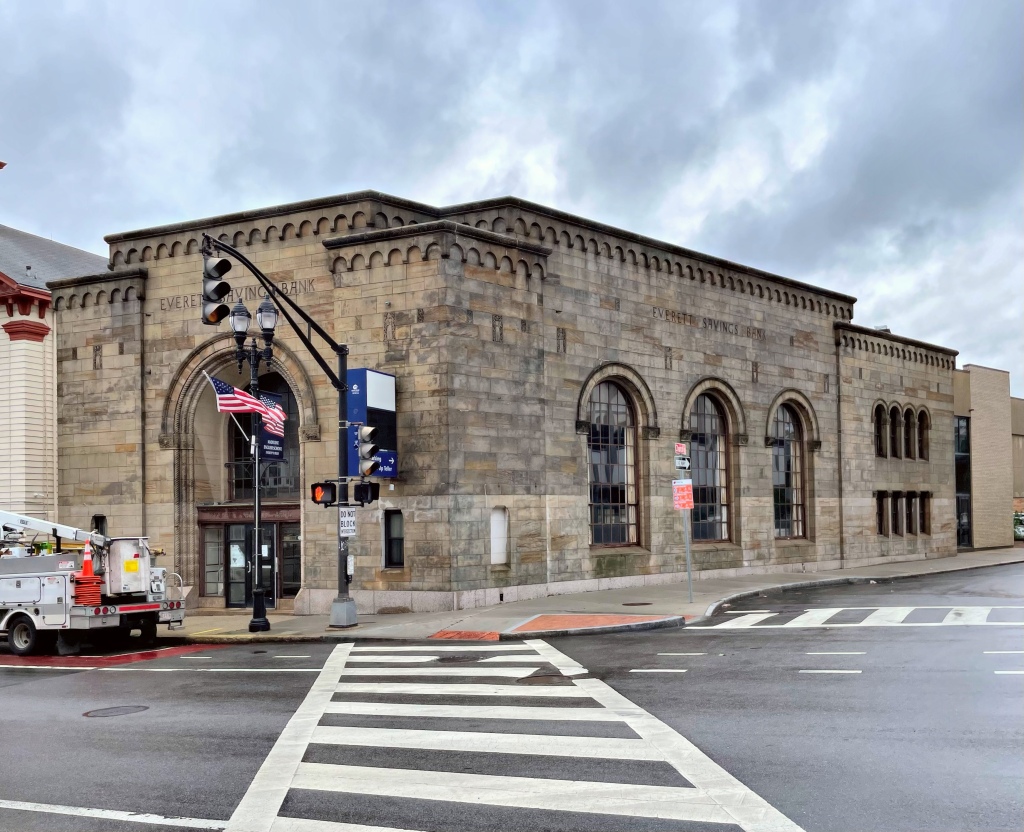
Breaking ground in 1915, this early Modern church building must have turned heads when it was being built in Roxbury! In October, 1907, a fine lot of land with a house on it, at the corner of Elm Hill Avenue and Howland Street, was purchased for eighteen thousand dollars by a group of Christian Science followers. In October, 1911, a building committee of five was elected by the church, and by the summer of 1914 the building fund had made such satisfactory growth that ground was broken and work for the new structure begun in September. The congregation hired the illustrious architectural firm of Shepley, Rutan, and Coolidge to design the edifice of classic and imposing design. Constructed of gray tapestry brick with limestone trimmings, the auditorium seated upwards of one thousand members, under the dome roof. Today, the building is occupied by Grace Church of All Nations.









