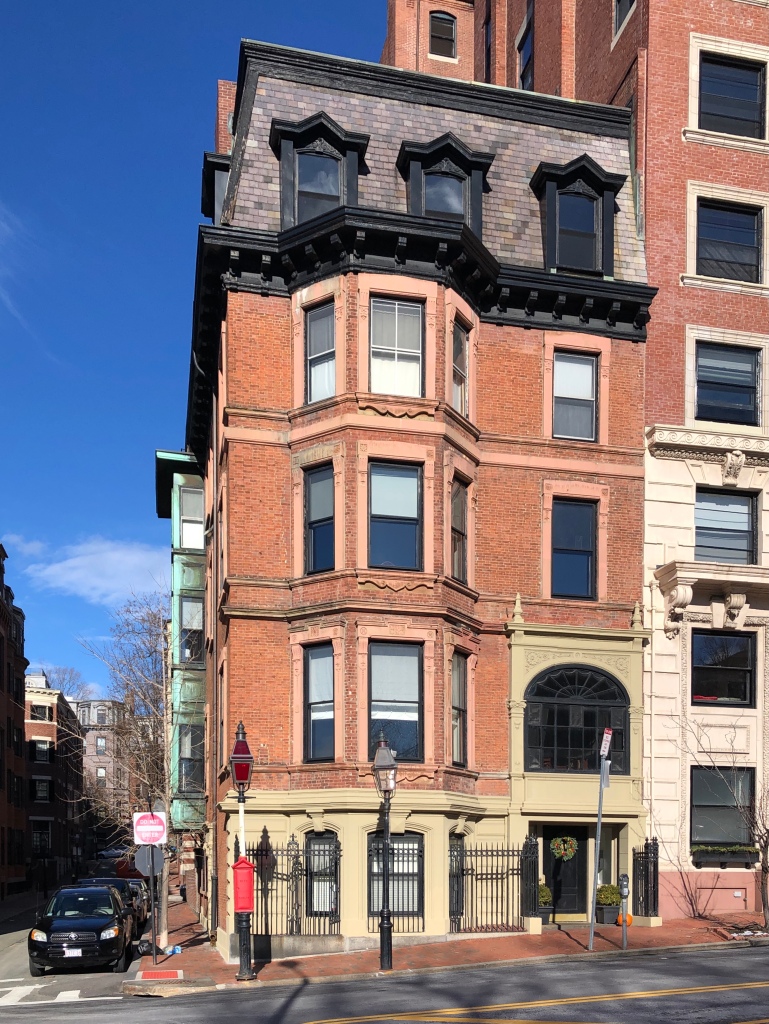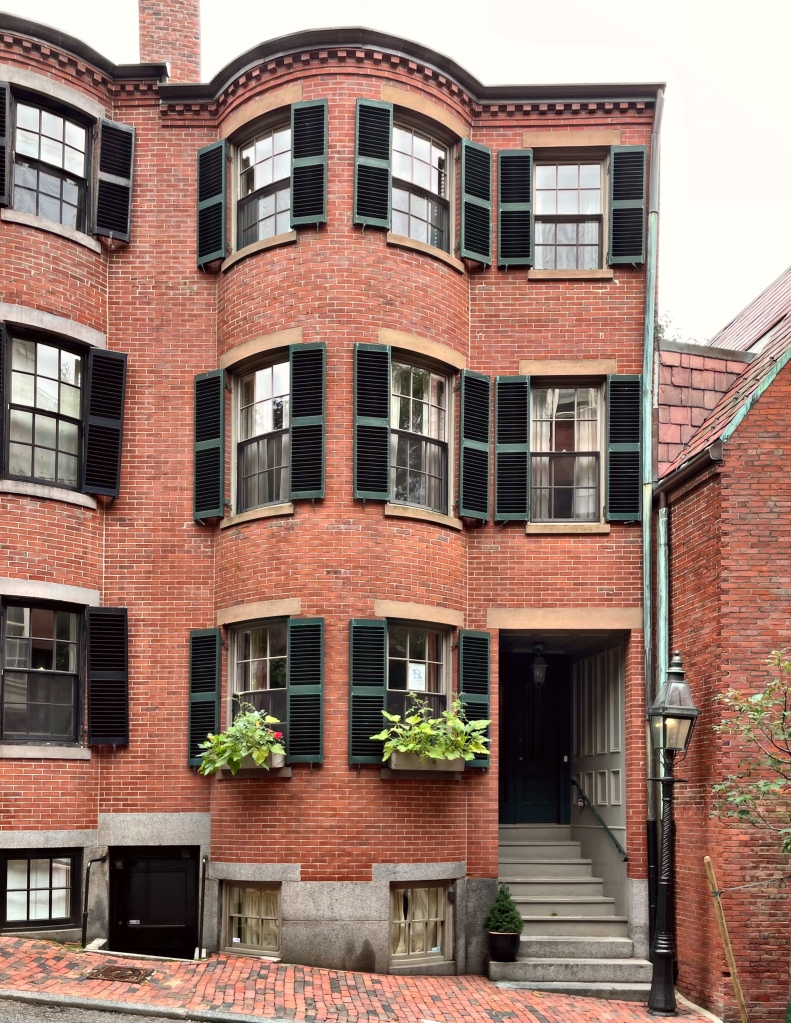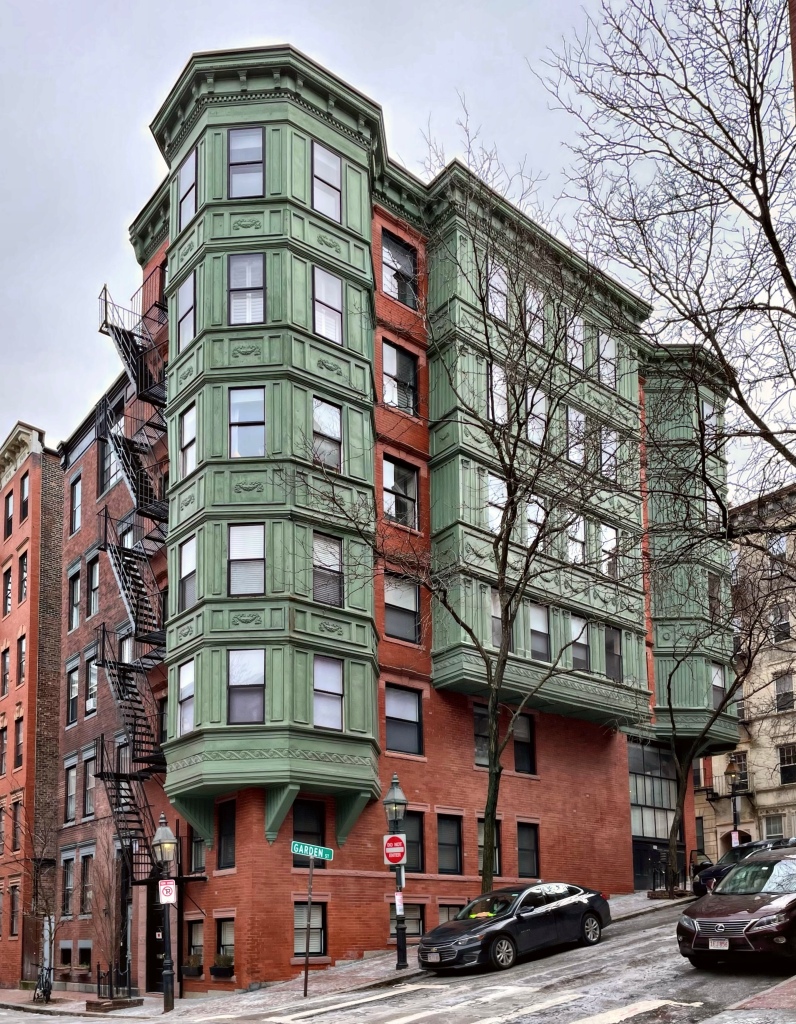
Situated at the uphill corner of Beacon and Spruce streets in Boston’s Beacon Hill neighborhood this Victorian townhouse at 49 Beacon Street stands out for its unique architecture and prominence. Boston merchant Peter Parker is listed at this address from the 1830s until at least the mid-1860s. By c.1870, number 49 was owned by Harleston Parker, father of the noted architect J. Harlston Parker. Bom in this house in 1873, J. Harlston Parker graduated from Harvard in 1893. He later studied architecture at M.I. T. and the Ecole des Beaux Arts. Returning to Boston in 1899, Parker became a partner in the Boston architectural firm of Parker, Thomas and Rice. He established the Harlston Parker Gold Medal in memory of his father, which is awarded by the Boston Society of Architects to the architect “responsible for designing the most beautiful building in Boston during the current year”. It was likely Harleston Parker who had this formerly Federal style house “Victorianized” around 1870. Originally, the main entrance of the Parker Townhouse was set within a deeply recessed arched entry that rose one-and-a-half stories from low front steps. The steps were removed and the entry was cut nearly in half with the square-headed main entrance at basement level opening directly onto the street. Above the new entrance is a wide entablature, above which is a large, multi-pane window that culminates in the arch of the original entrance. Evidently, these changes were made at some point during the early 1900s to accommodate basement and first story apartments.








