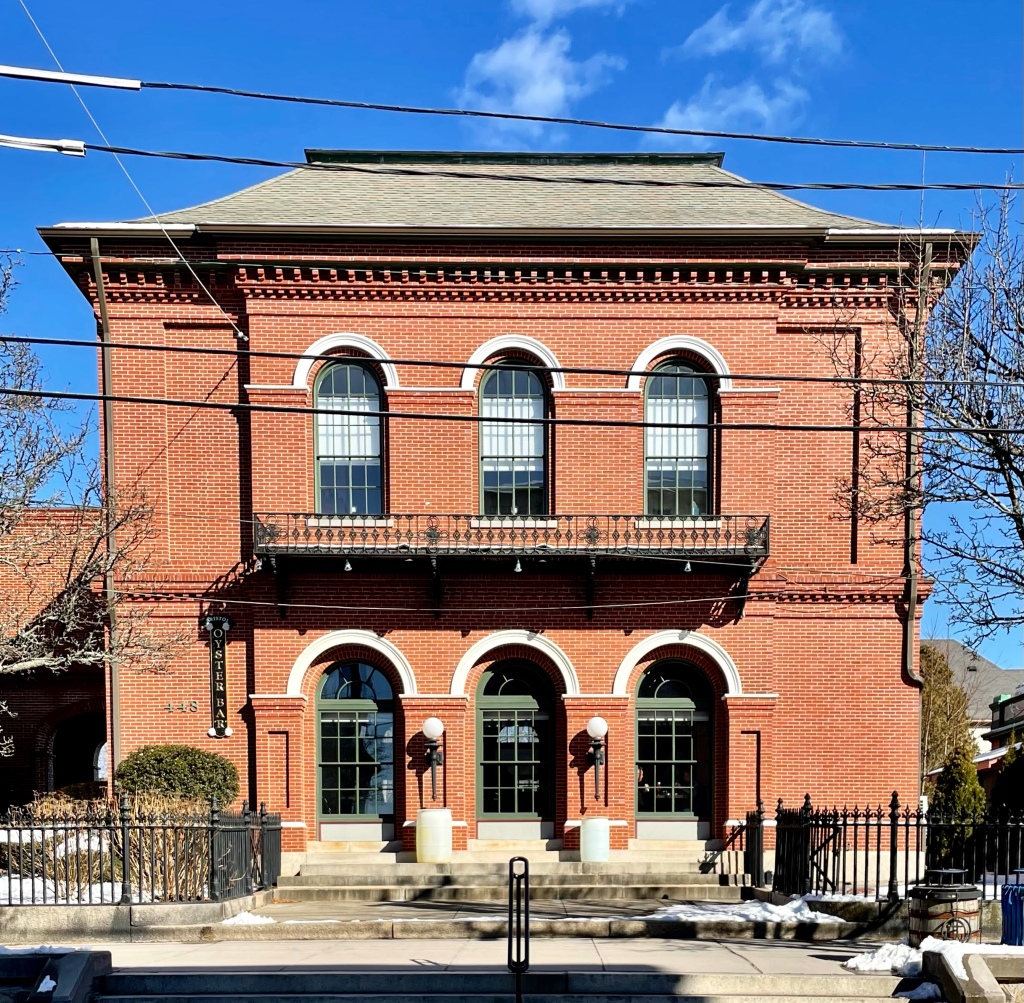
For the last post in this series on Bristol, Rhode Island, I am leaving you with a house that is architecturally stunning, but holds a dark history. Linden Place was built in 1810 by slave trader, merchant, privateer and ship owner George DeWolf and was designed by architect, Russell Warren. The DeWolfs of Bristol, who became the biggest slave-trading family in U.S. history, transported well over 11,000 Africans to the Americas between 1769 and 1820. The U.S. banned the slave trade in 1808, but the DeWolfs continued dealing in the slave trade until the 1840s by going through Cuba, where they had numerous plantations. They also got help from a DeWolf brother-in-law, who served as a customs inspector in Bristol — thus ensuring family slave ships continued to come and go. In 1825, George DeWolf suffered major financial hits and he and his family fled to his plantation in Cuba, where they’d be beyond reach of his creditors. Stories explain that with the possibility of legitimate payment out of the question, the townspeople sought compensation for George’s debts where they could, and they broke down the front door of Linden Place, and took everything, even peeling the silk wallpaper off the walls.
Following DeWolf’s bankruptcy, the house was bought by his uncle James DeWolf, who was alleged to have directed the murder of a female African slave in 1789 who was sick with smallpox on the slave ship Polly, which he commanded; she was bound to a chair and lowered overboard. James DeWolf was tried and effectively acquitted; which, sadly, should not surprise anyone based on historical precedent. In fact, James DeWolf financed another 25 slaving voyages, usually with other members of his family and was thought to be the second richest man in the United States upon his death in 1837. In later years the house passed to Samuel Pomeroy Colt, a grandson of George DeWolf (as well as the nephew of the inventor of the Colt revolver). His son Russell married actress Ethel Barrymore, who was the great-aunt of current actress Drew Barrymore, and lived in the home. Today, the grand estate is a house museum and event space.









