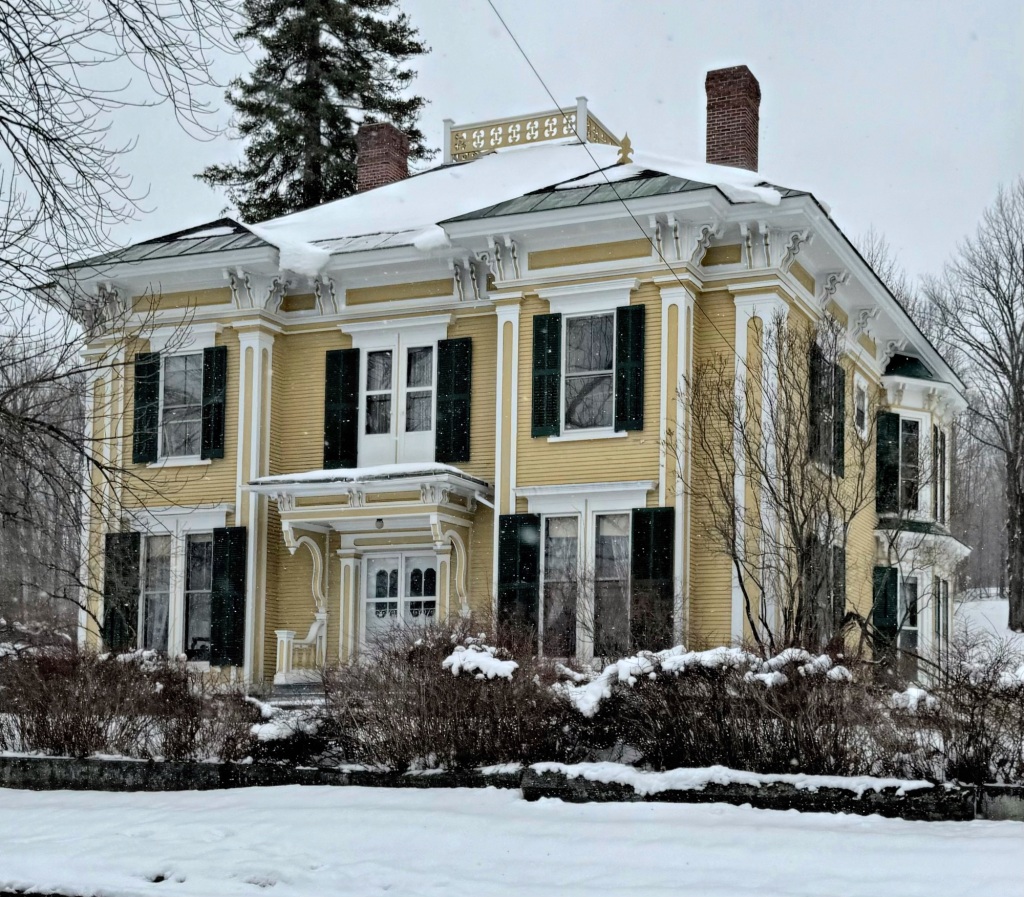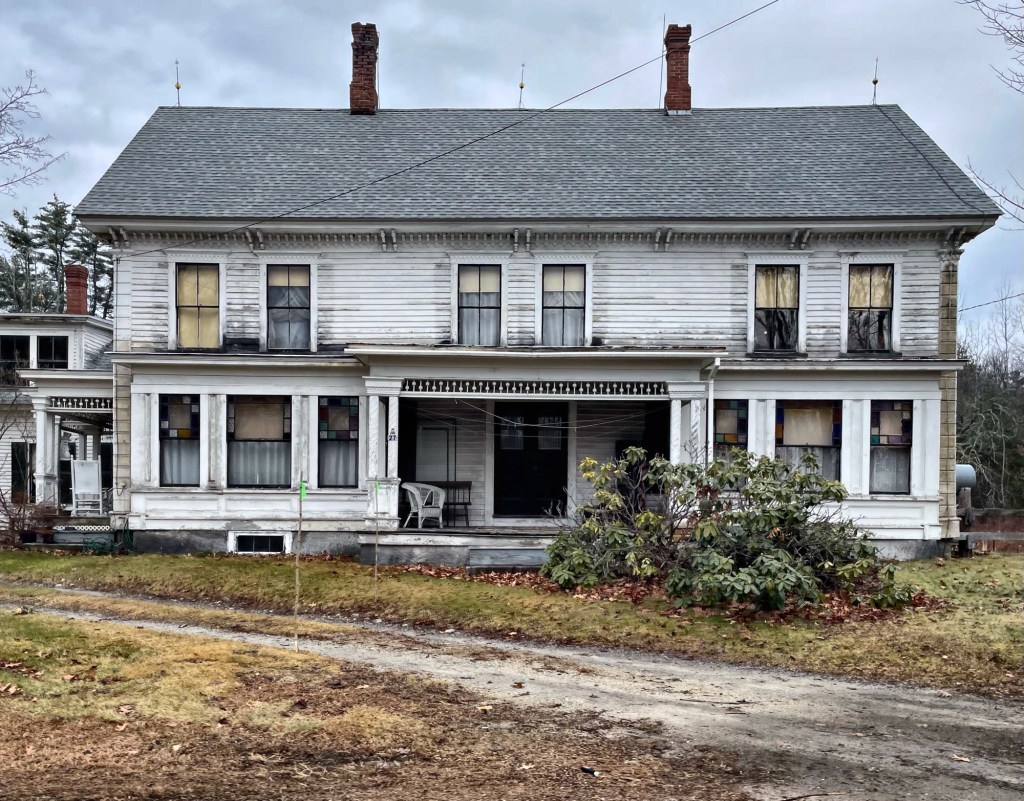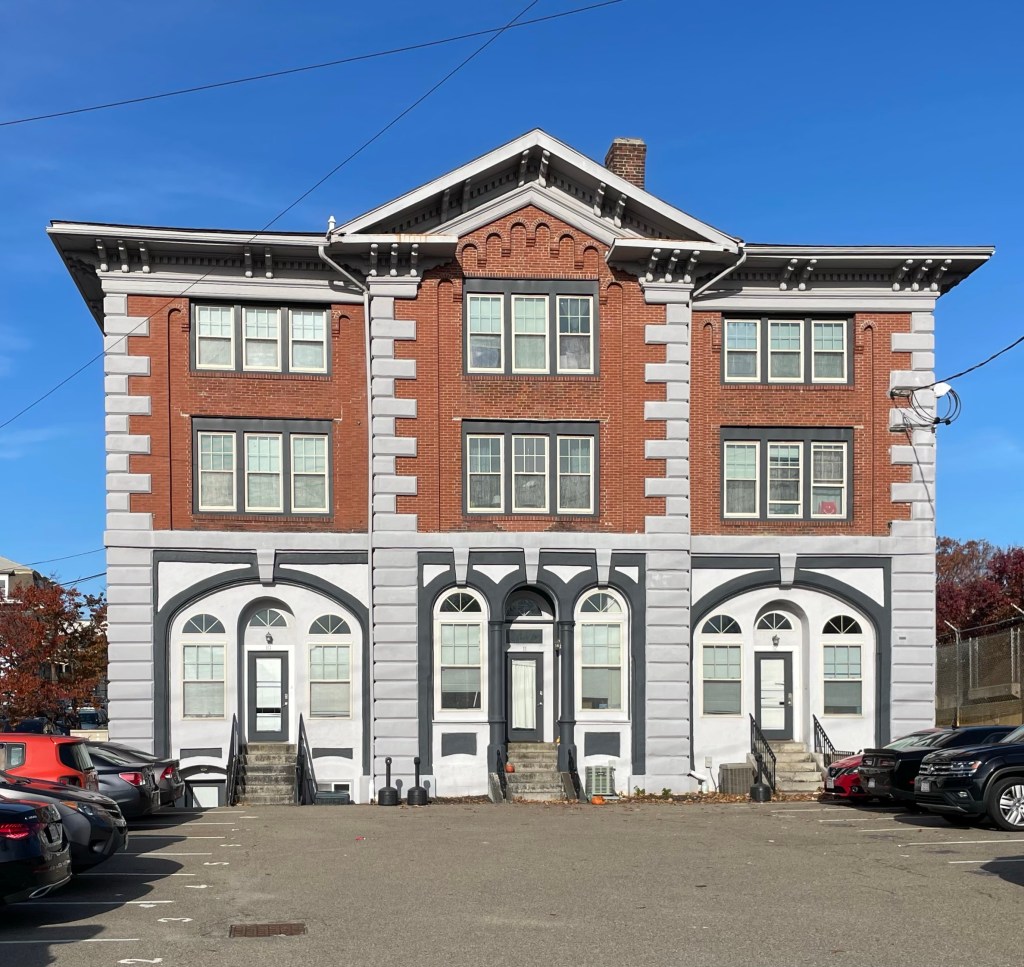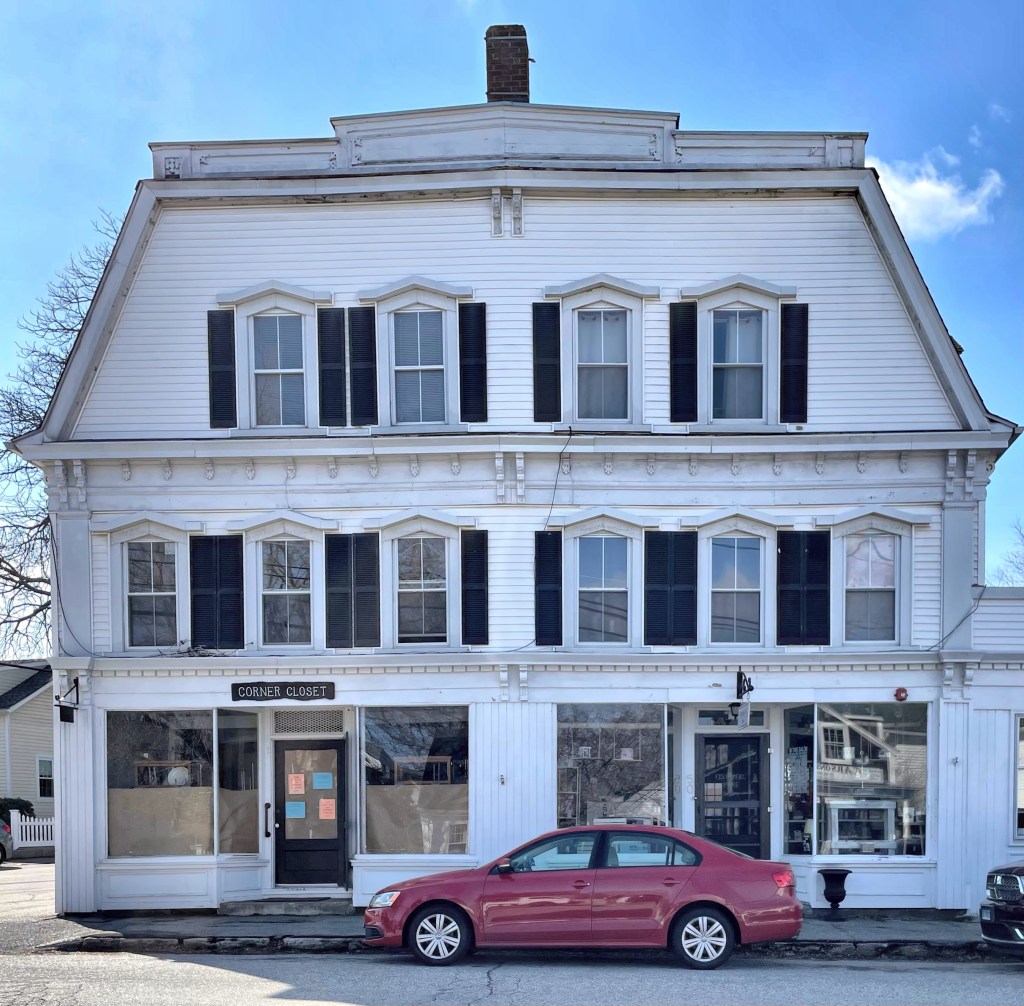
The Northeast Kingdom of Vermont is not necessarily known for stately houses, but no matter where you go in New England, you can always find interesting old buildings. This is the Cobb-Foster House of Derby Line, Vermont. The house was built in 1861 for Walter B. Cobb, a director of the People’s Bank of Derby Line. After later owners bought and sold the property in quick succession, the house was purchased by Stephen A. Foster, a lawyer and judge who would eventually move out of town, selling the property to Austin Theophilius Foster, a nephew. As architectural styles were later to arrive to rural parts of the country, this house expresses the Italianate style, but with holdover features from the Greek Revival style, which was already a decade out of style in 1861 around Boston and other well-connected areas.









