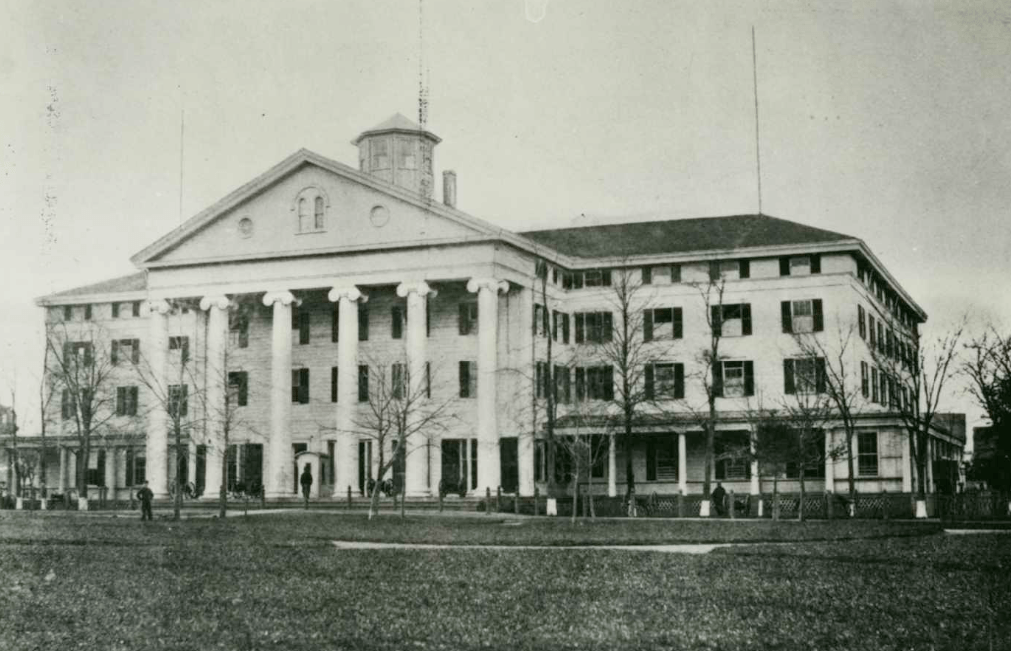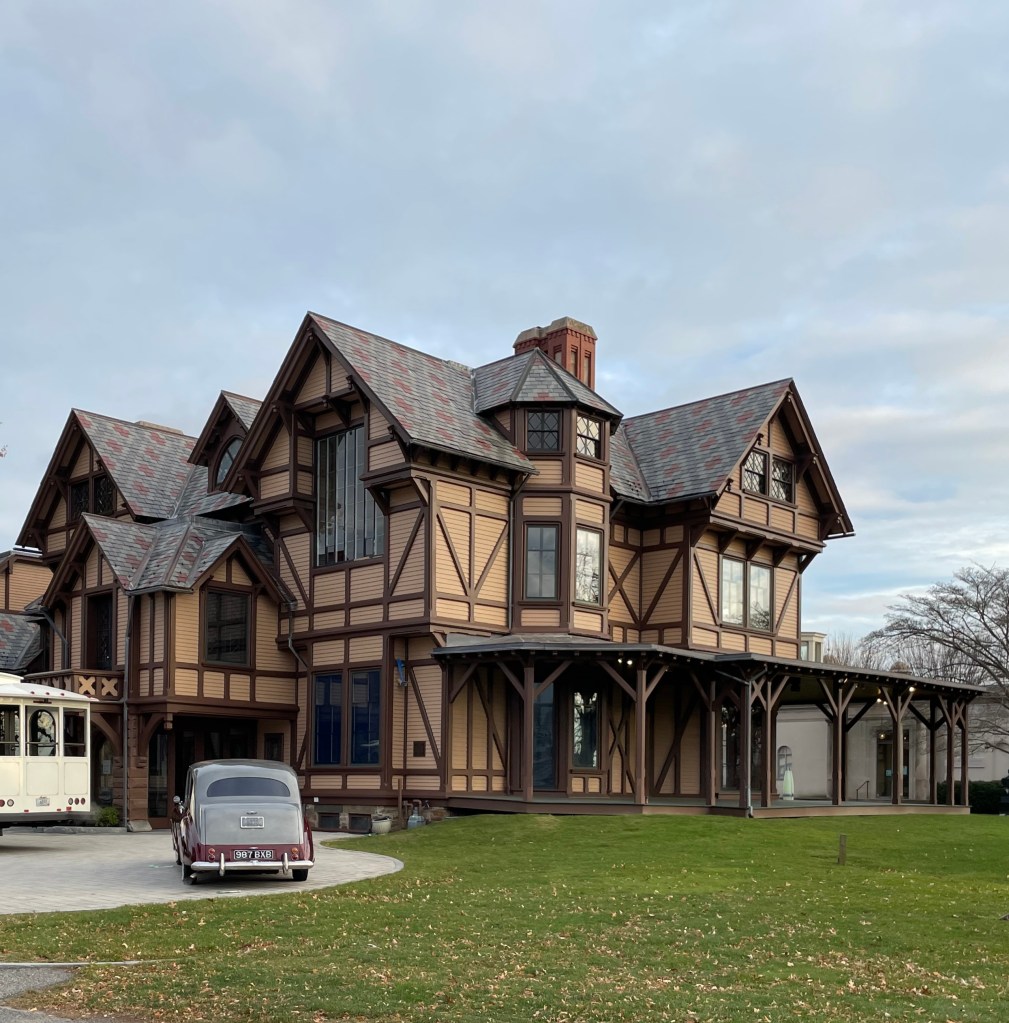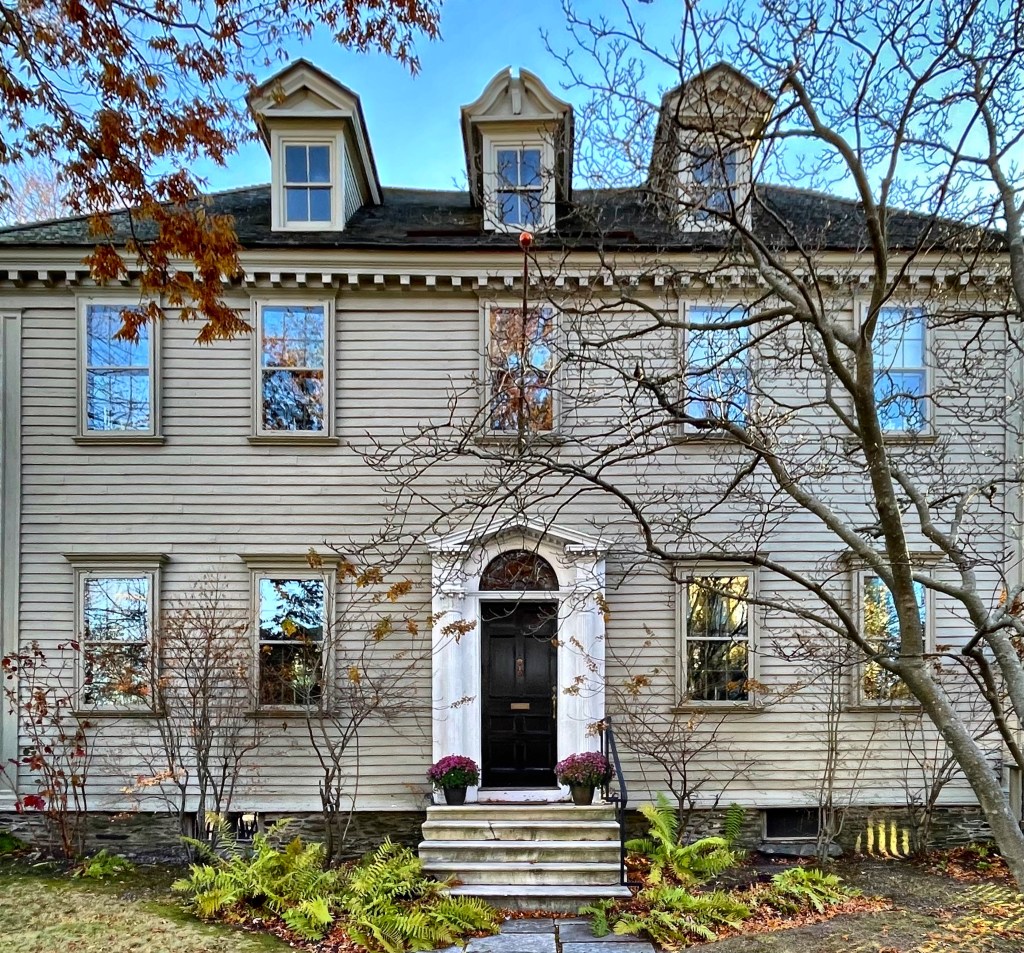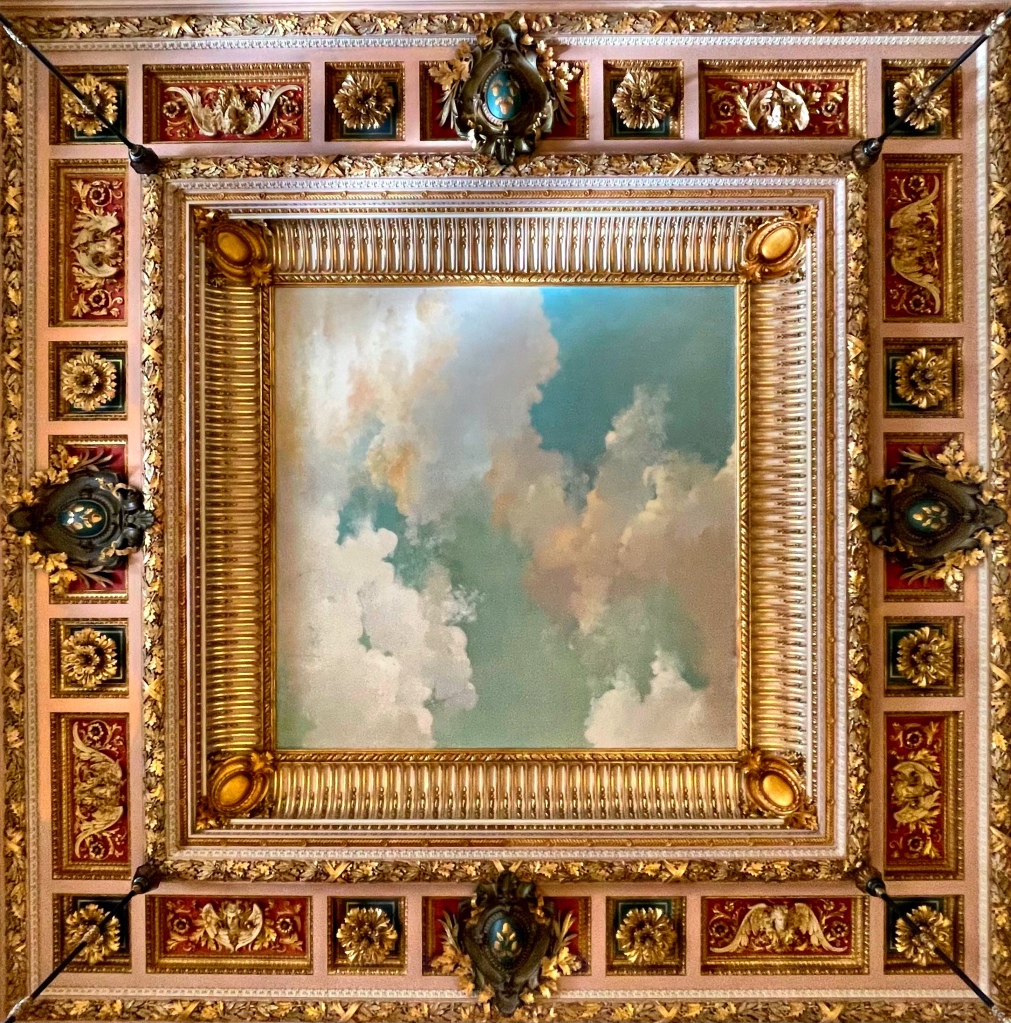
Prior to the present Park Gate Cottage at the corner of Bellevue and Pelham streets in Newport, this was the location of the stunning Atlantic House Hotel. Proprietor William T. Potter purchased this land in 1844 and built the Atlantic House Hotel, a massive Greek Revival style structure designed by Rhode Island architect Russell Warren. The Atlantic House faced Touro Park and the Old Mill and took the form of a large temple with a central two-story Ionic portico and hipped roof side wings. The building was constructed of wood and clad with smooth finish siding that was scored to resemble granite blocks to give it more stature. During the Civil War, the Atlantic House was home to the U.S. Naval Academy (1861-1865) when it was moved here to protect it from attack by the confederate forces at its location in Annapolis, Maryland. After the war, the Navy returned to Newport to establish three major facilities–the United States Naval Torpedo Station, the Naval Training Station and the Naval War College. The aged hotel saw dwindling numbers of visitors as newer, modern hotels were built after the Civil War. The hotel was demolished in 1877, just 33 years after completion, to make way for the Park Gate Cottage presently on the site.











