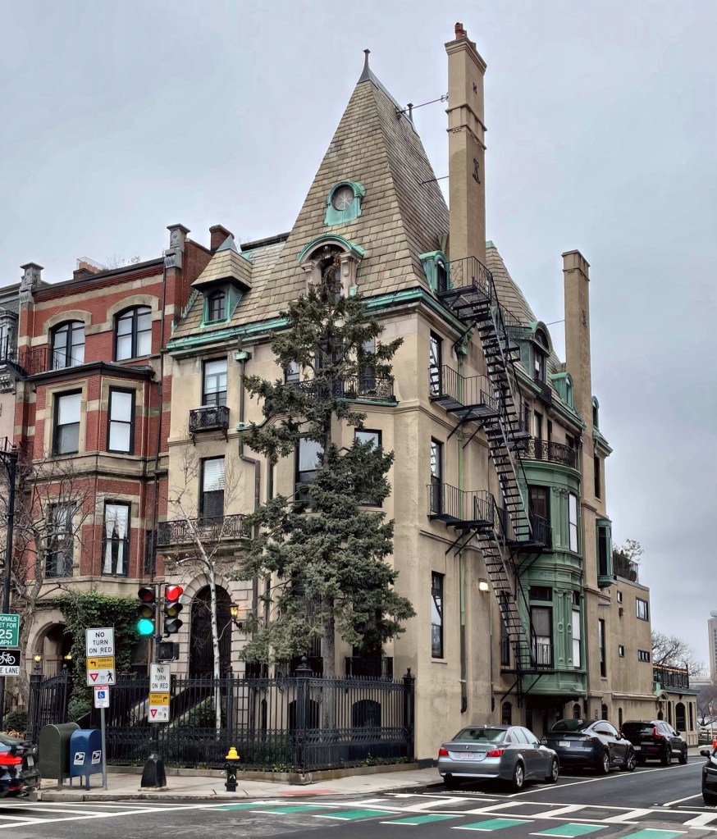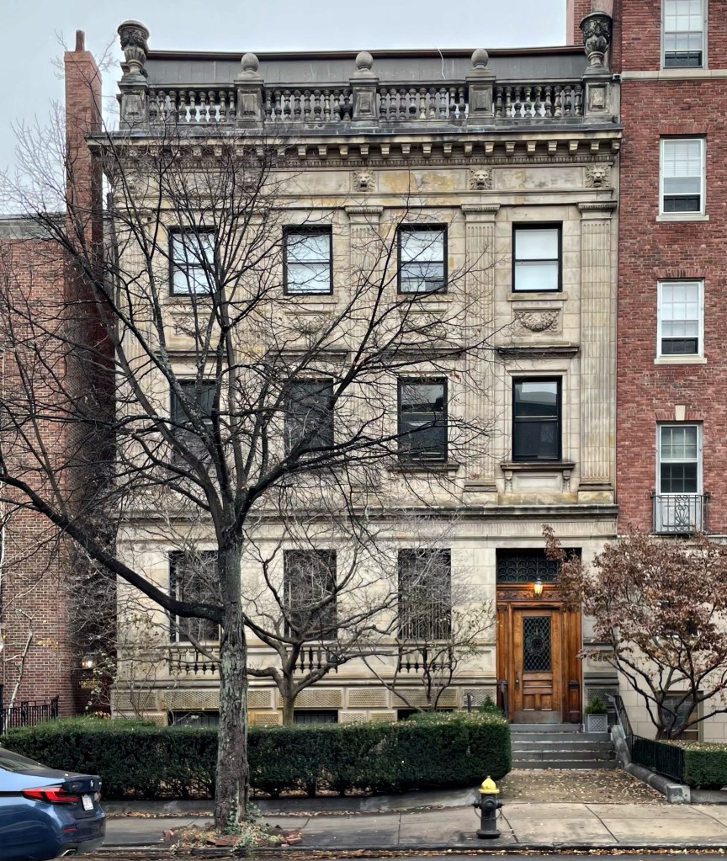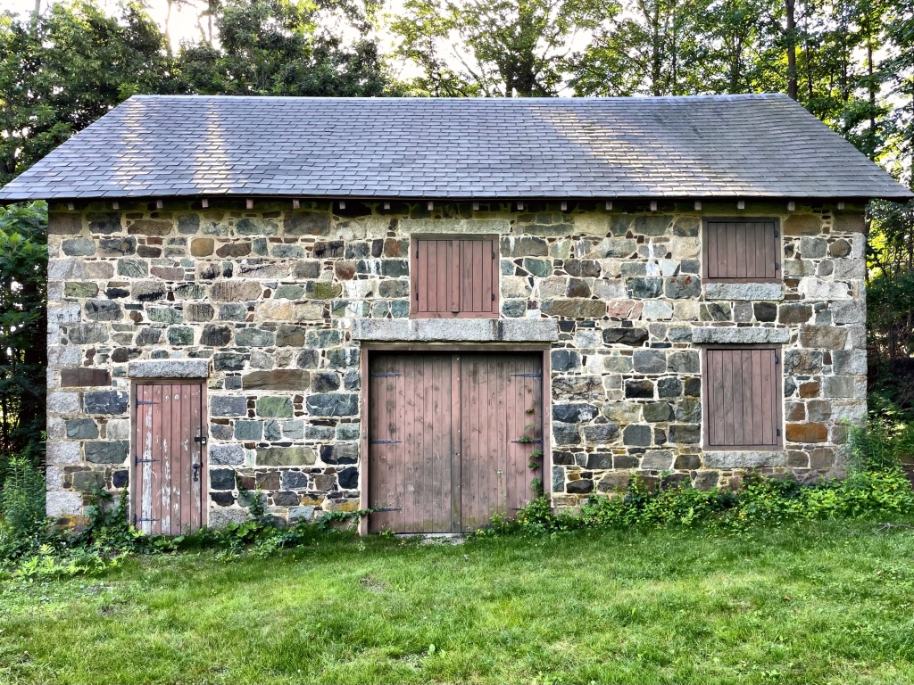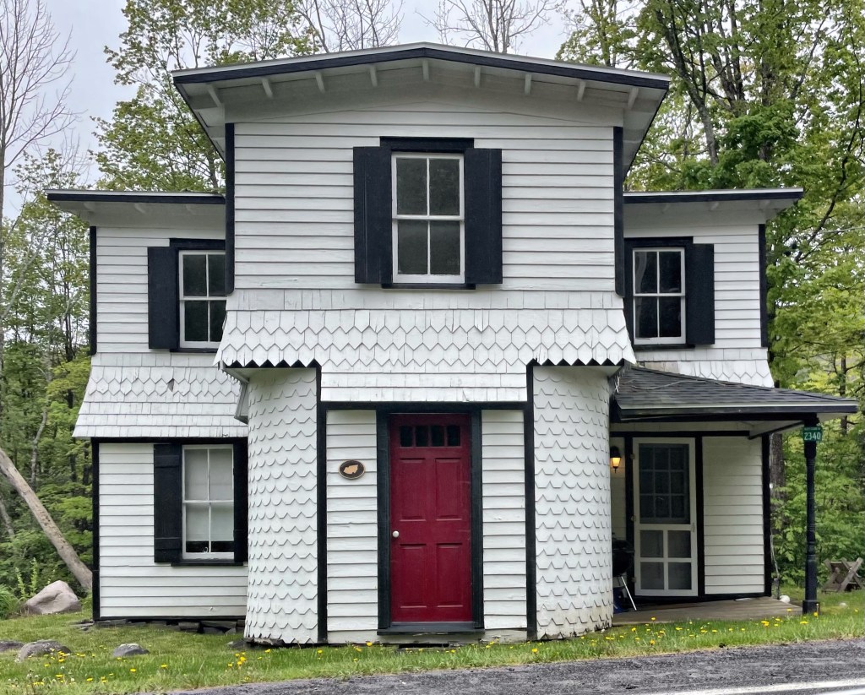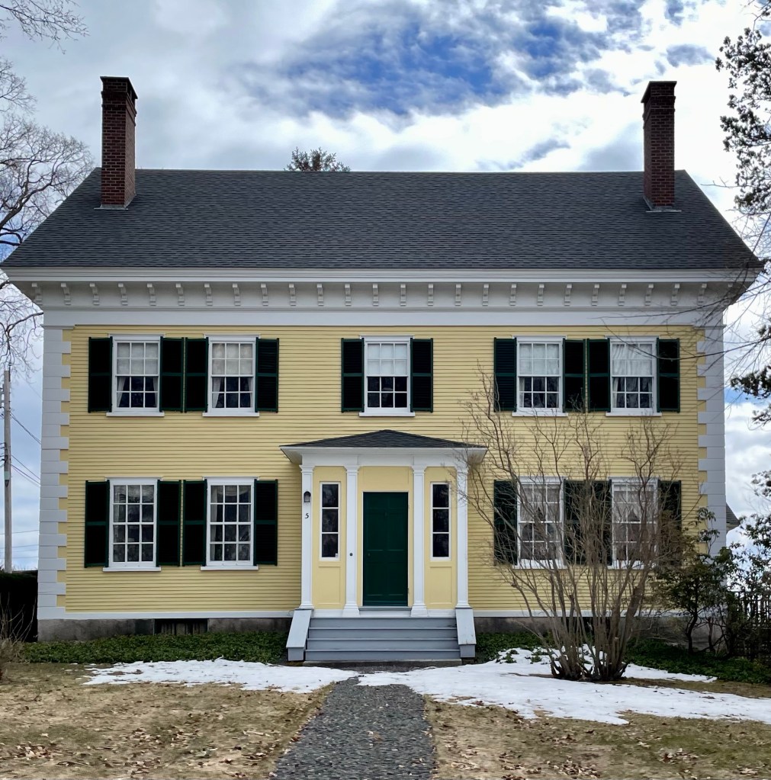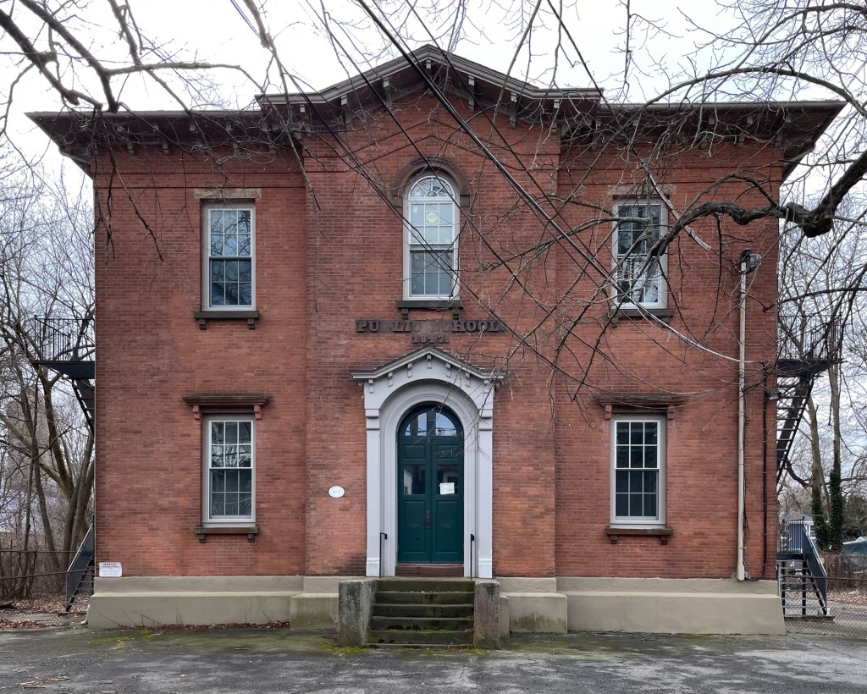
The Liberty Street School building in Warren, Rhode Island, was built in 1847 and beyond its clear architectural significance, it is significant as the third high school building constructed in the state, and is the oldest survivor of its type. Architect Thomas Alexander Tefft, one of the nation’s first professionally trained architects, designed the school when he was just 21 years old! The young architect would later take an excursion around Europe in the mid 1850s, but would fall ill with a fever in Florence, Italy and he died there in 1859. He was just 33 years old when he died. The Liberty Street school building was eventually closed and has sat largely vacant for years. A recent proposal to restore the building and add onto the rear for condominium units has been a site of contention for the town in recent years.



