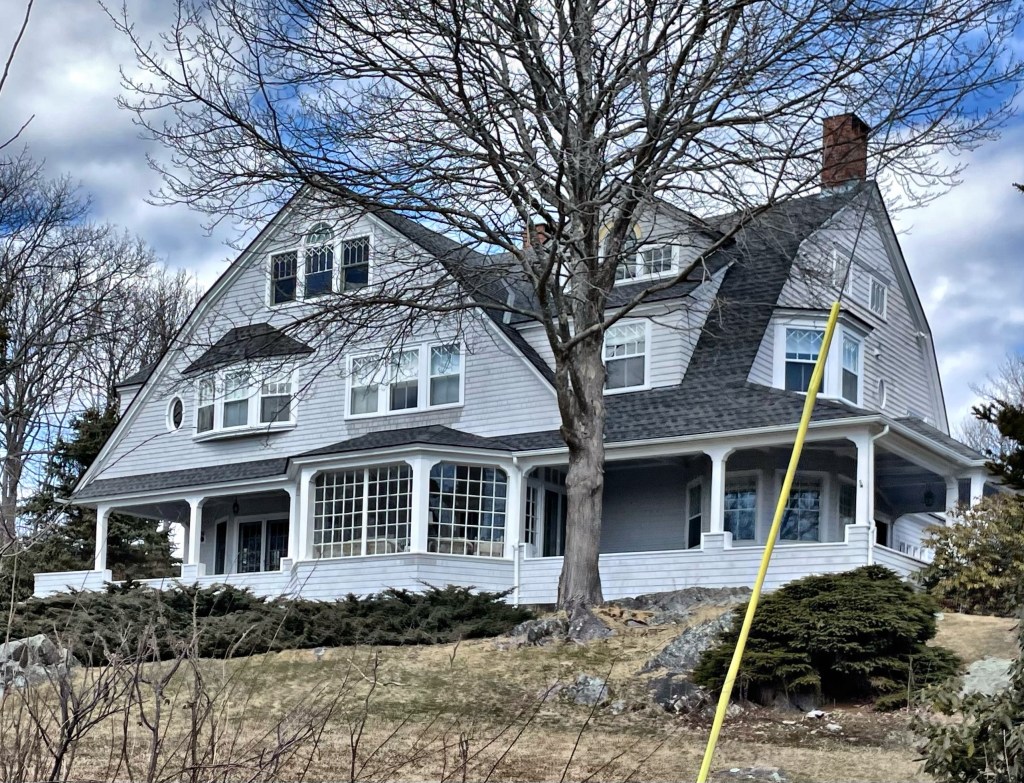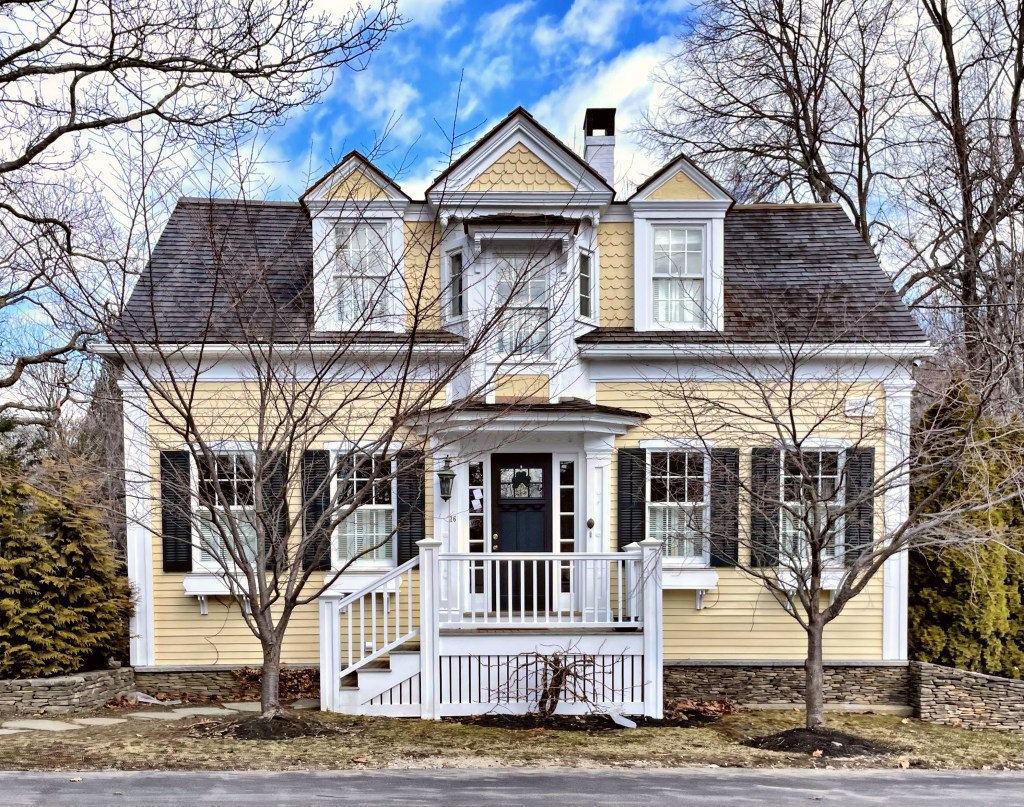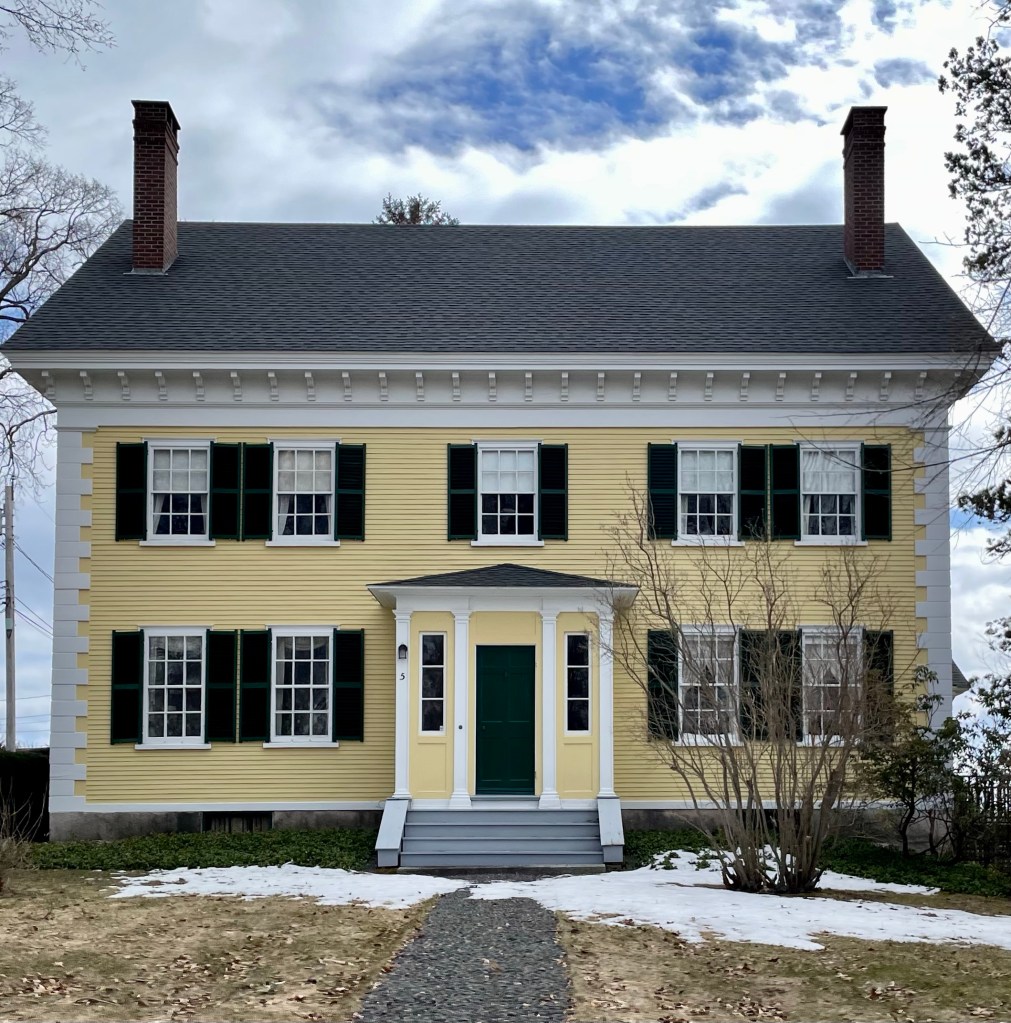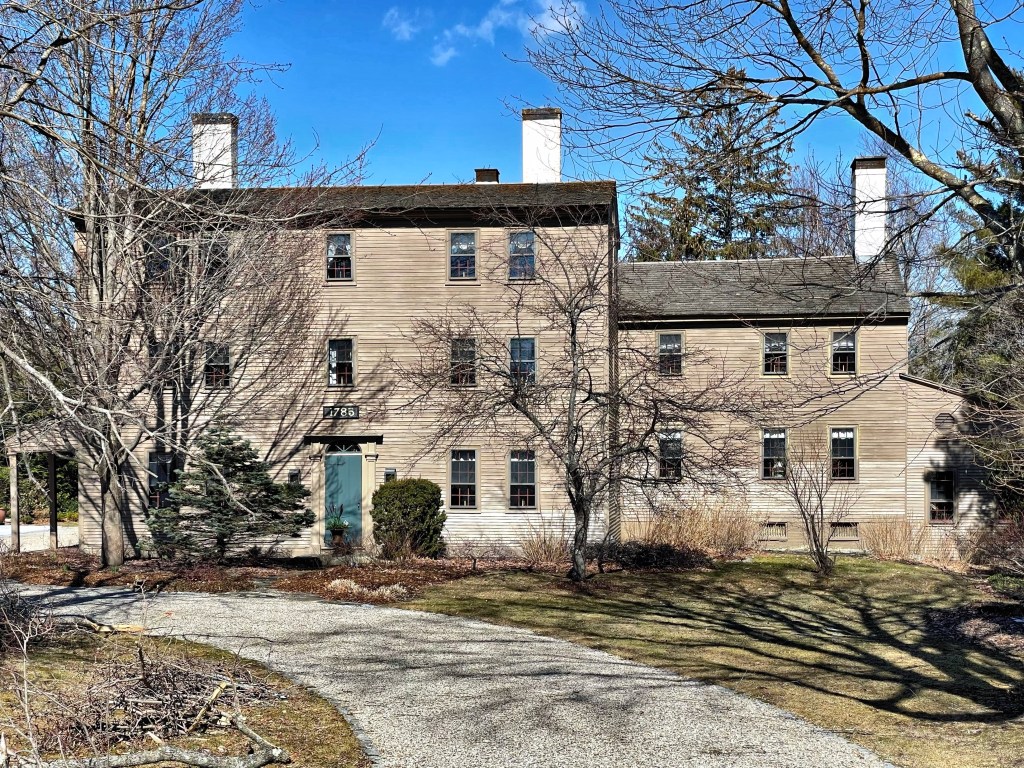
Yet another of the large summer “cottages” in the Cape Arundel Summer Colony of Kennebunkport is this stunning eclectic home, built in 1899 for Edwin Packard of New York. As a young man, Edwin married Julia Hutchinson and would soon amass an ample fortune. He became European buyer for A.T. Stewart & Co. In 1889 he came President of the Franklin Trust Company, resigning in 1892 to become President of the New York Guaranty and Indemnity Company. He was a Director of the Franklin Safe Deposit Company, the American Writing Paper Company, the Fajardo Sugar Company and the Brooklyn YMCA, and a member of the New York Chamber of Commerce. Busy man! From his wealth, he sought solitude and relaxation in Kennebunkport, hiring Maine architect John Calvin Stevens to design this cottage for his family to retreat to for summers away from the city. The Shingle style and Colonial Revival style house features a prominent gambrel roof, Palladian windows, and bay windows, all covering a sweeping front porch.









