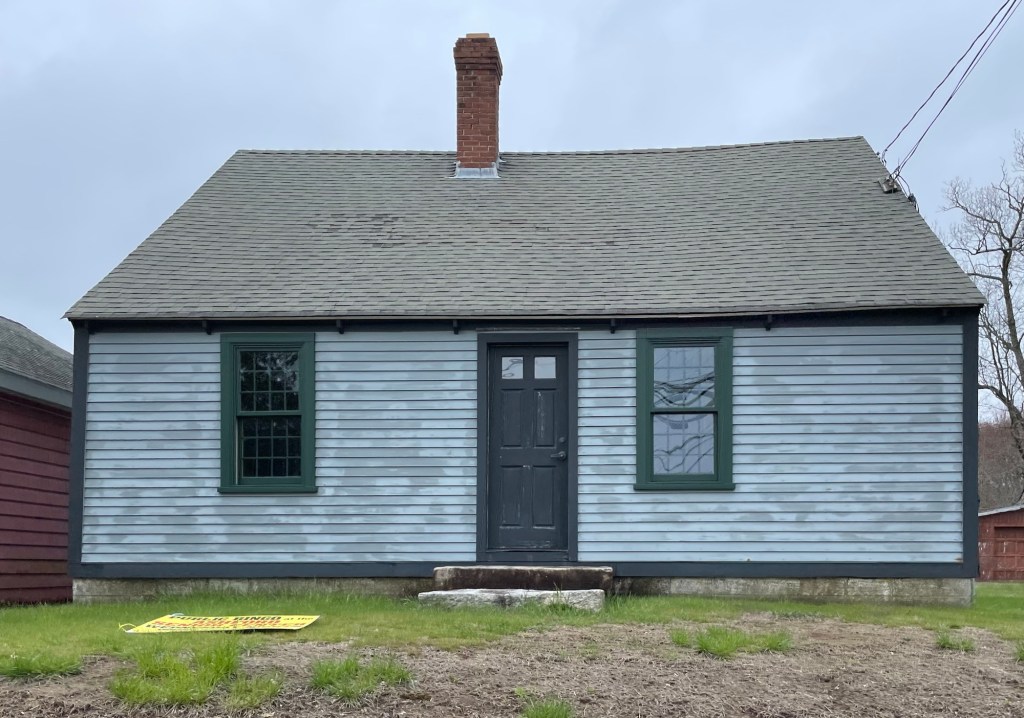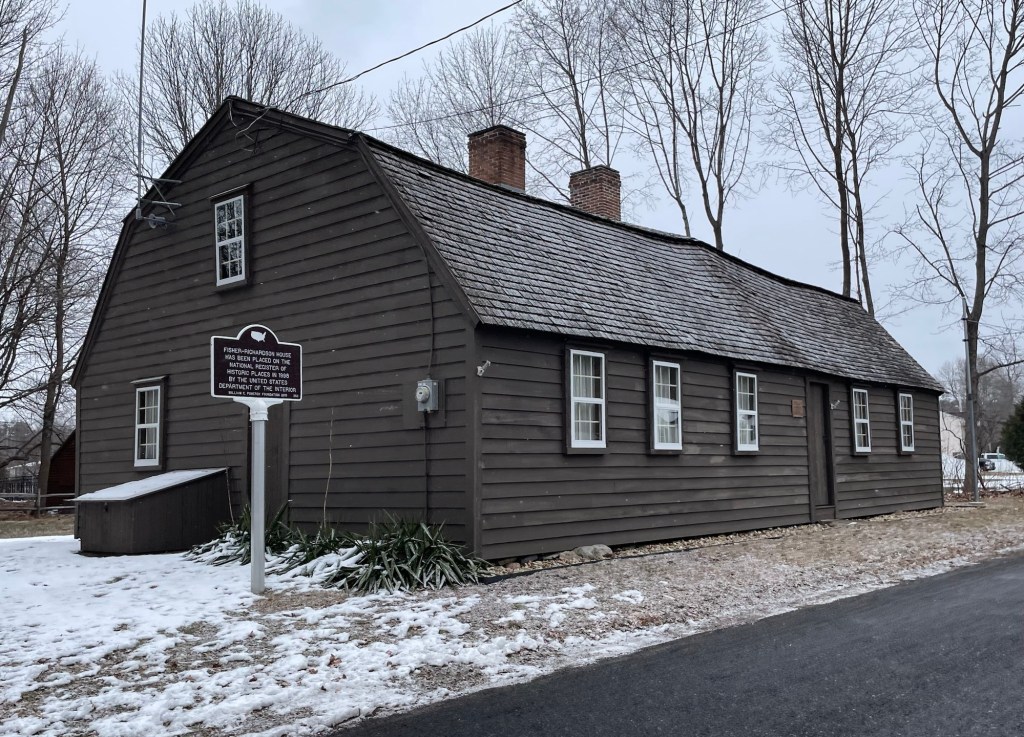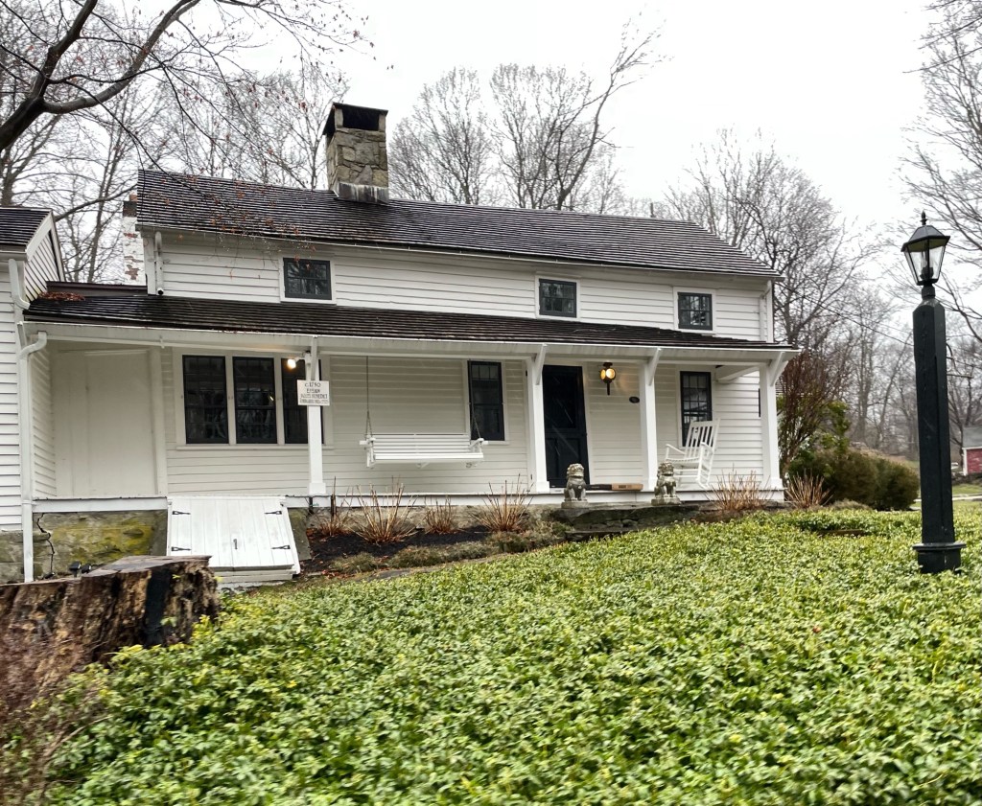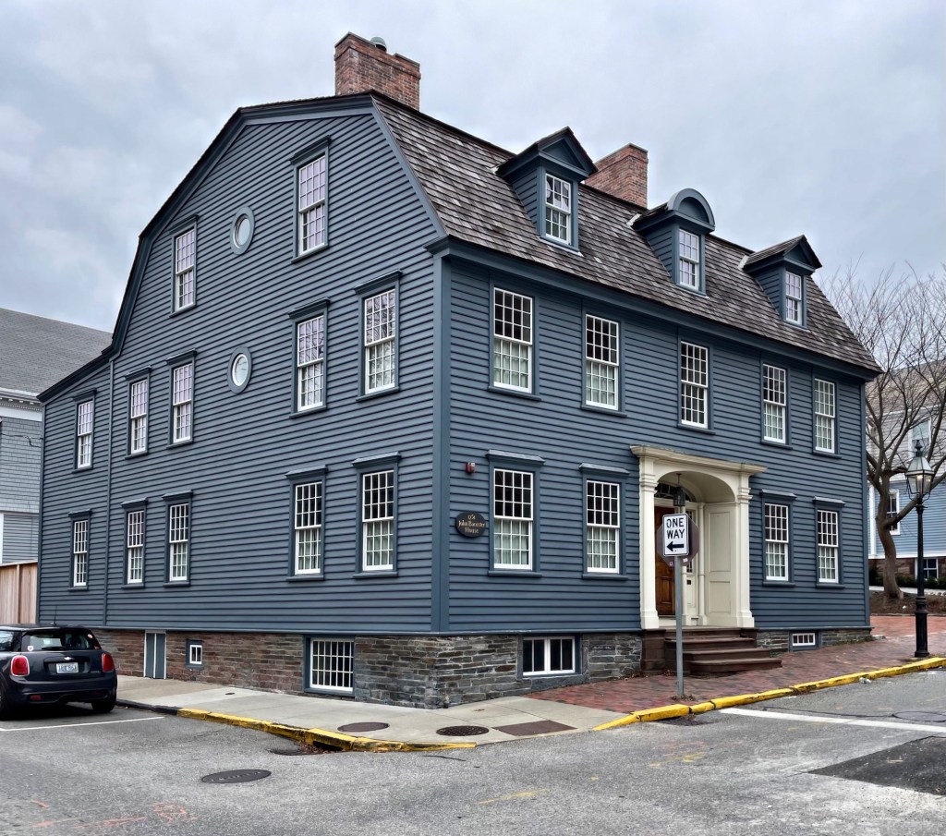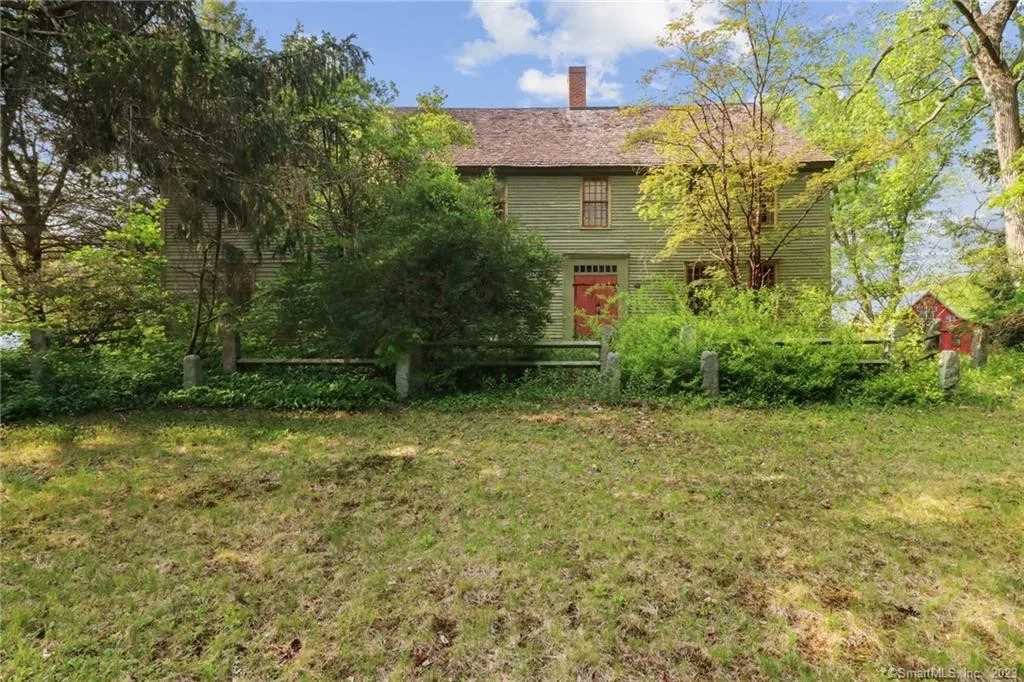
One of the most historic houses in Ashford, Connecticut was listed for sale! The house at 14 Westford Road dates to 1710, when John Mixer purchased the property which at the time totaled 100 acres, and applied for a license to operate a tavern. John Mixer was born in 1668 in Watertown, Massachusetts and married Abigail Fiske in 1695. Mixer worked as a tanner in Watertown before moving to Connecticut, becoming the first settler of Ashford in 1710. Mixer became Ashford’s first Town Clerk, Treasurer, Tavern Keeper, Select Man, and Deacon. Mixer and his family would eventually move to Suffield, Connecticut, but the old tavern remains in impeccable condition, largely due to its later owners and preservation as an inn and restoration in the 1920s.
