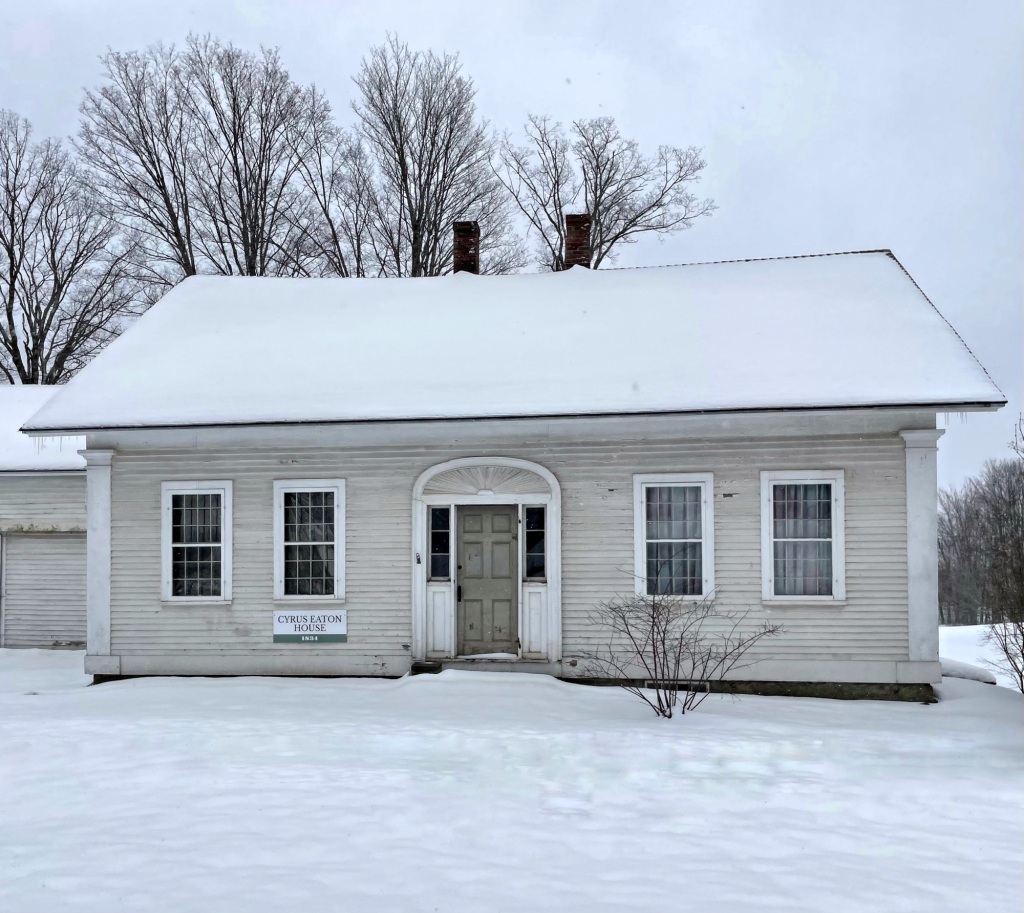
The Baptist church in Westford (a village in northern Ashford, yes it’s a little confusing) was formed in 1780. Its growth in the town can largely be attributed to Reverend John Rathburn, who had moved to town from Stonington, and was ordained as its pastor in 1781. A membership of fifty-four was reported in 1795. By the late 1830s, the village thrived due to the success of local businessmen and later, thanks to the Westford Glass Company, located nearby. Members donated to build this Greek Revival style church on a prominent corner in town, replacing the former meetinghouse. By the late 20th century, the church saw dwindling membership and merged with another in town. This church was sold to a neighboring property and is privately owned today.








