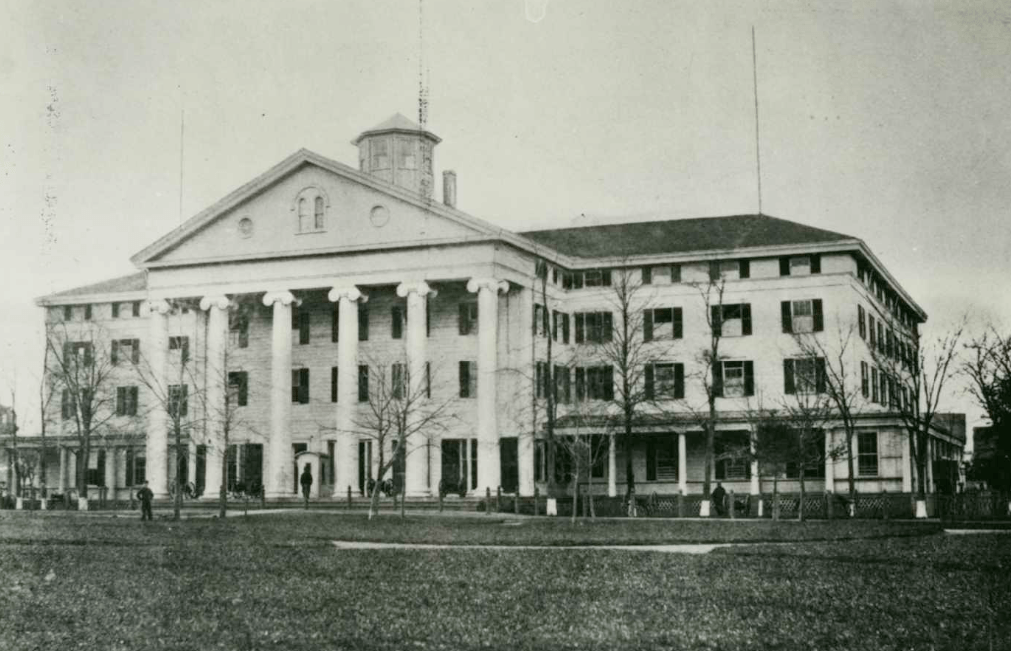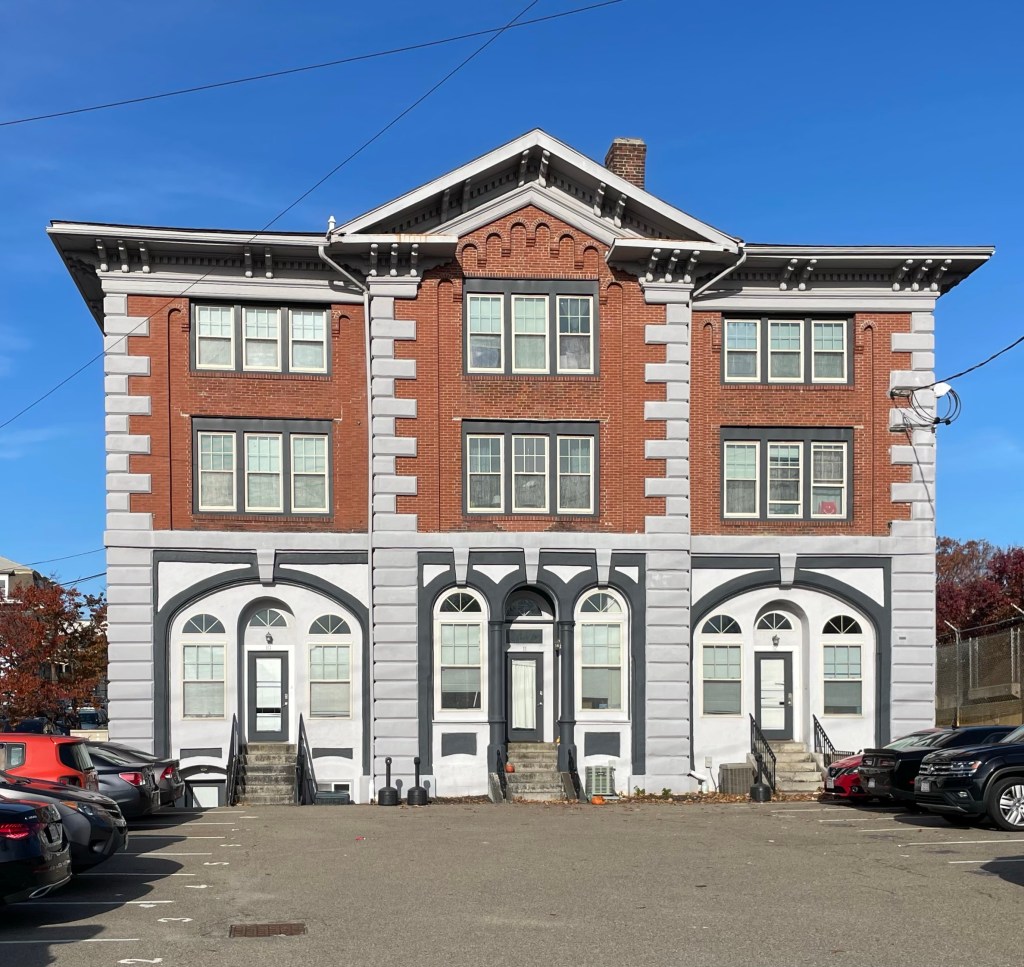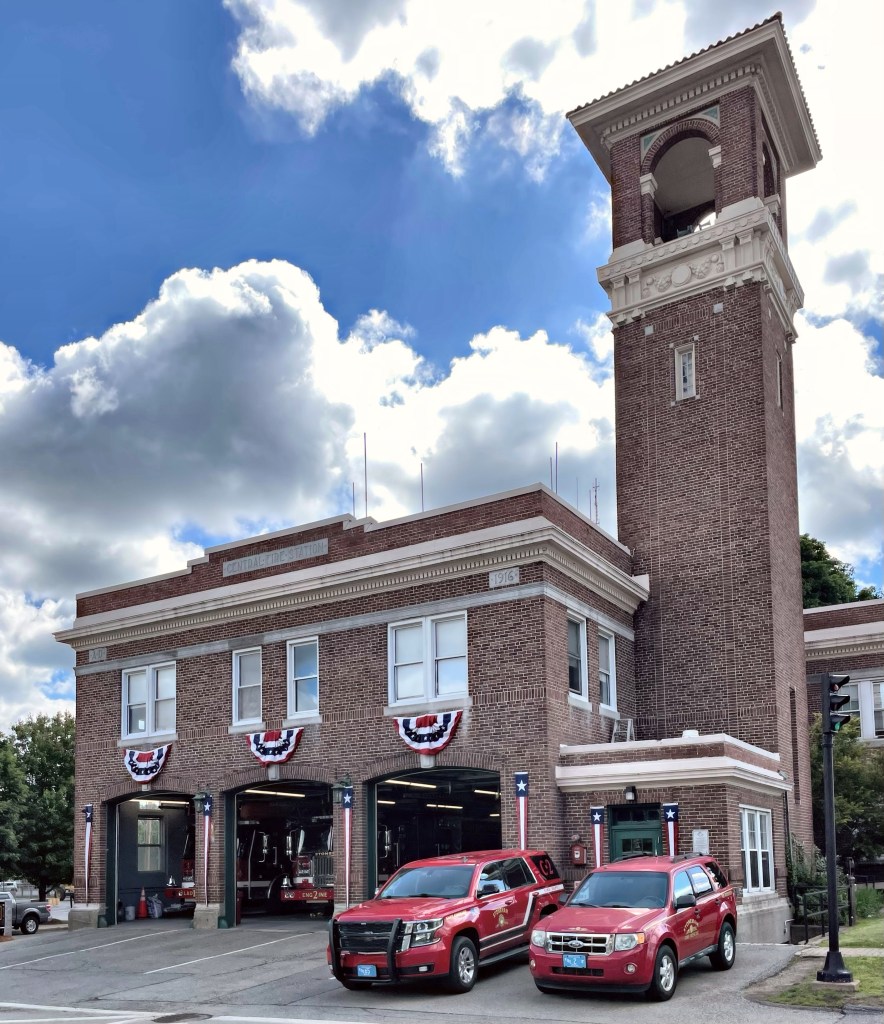
Another of the more stately institutional buildings in the small village of Derby Line, Vermont, the Derby Line National Bank stands out as an uncommon brick structure on the town’s Main Street. The bank was founded in 1851, as the People’s Bank in Derby Line and in 1865, it converted to a national charter and became National Bank of Derby Line. The bank provided citizens access to credit and as a result several small-scale manufacturing businesses were started in town. This brick banking structure was built in 1874 in the Italianate style with round arched windows, bracketed eaves, and granite block quoins at the corners. The bank was absorbed into the Community National Bank, who occupy the building to this day.








