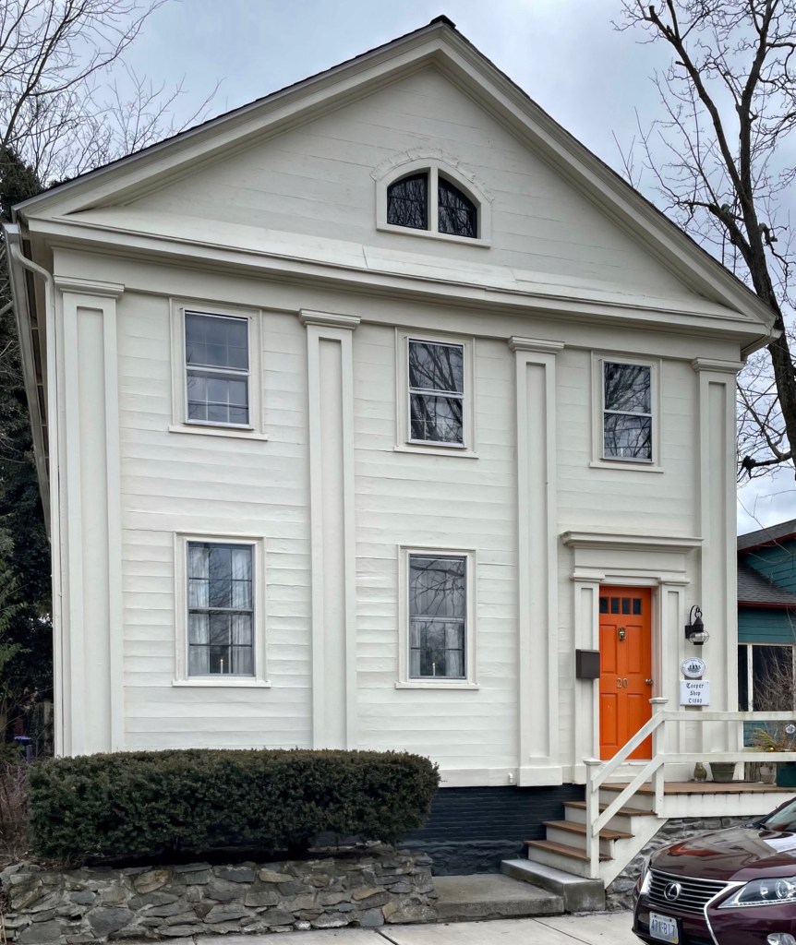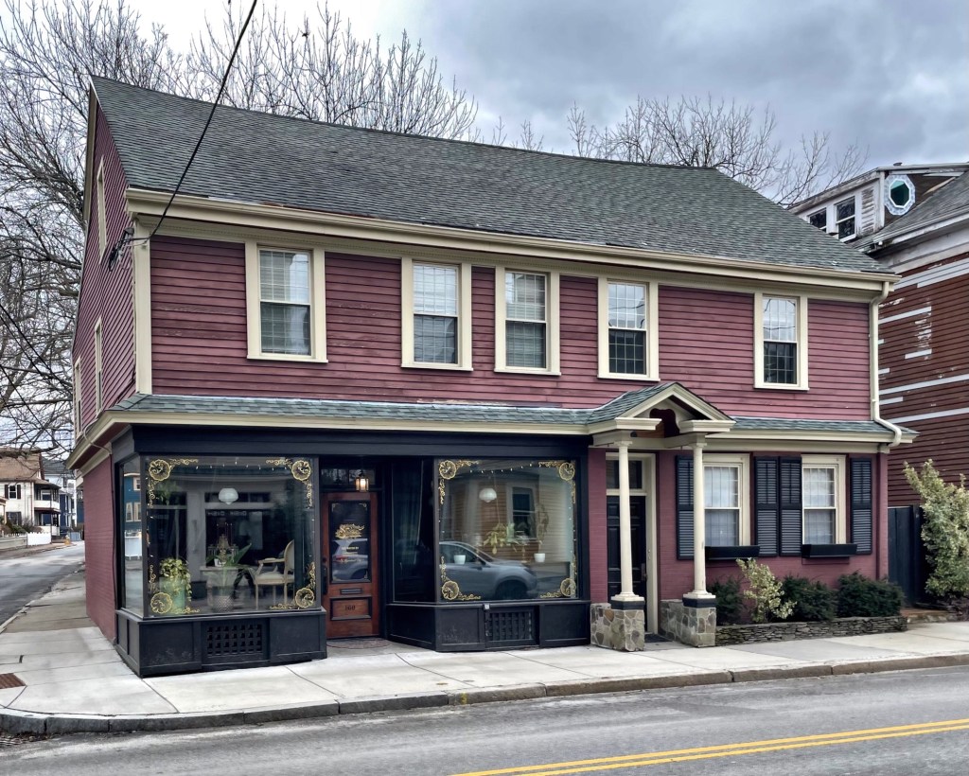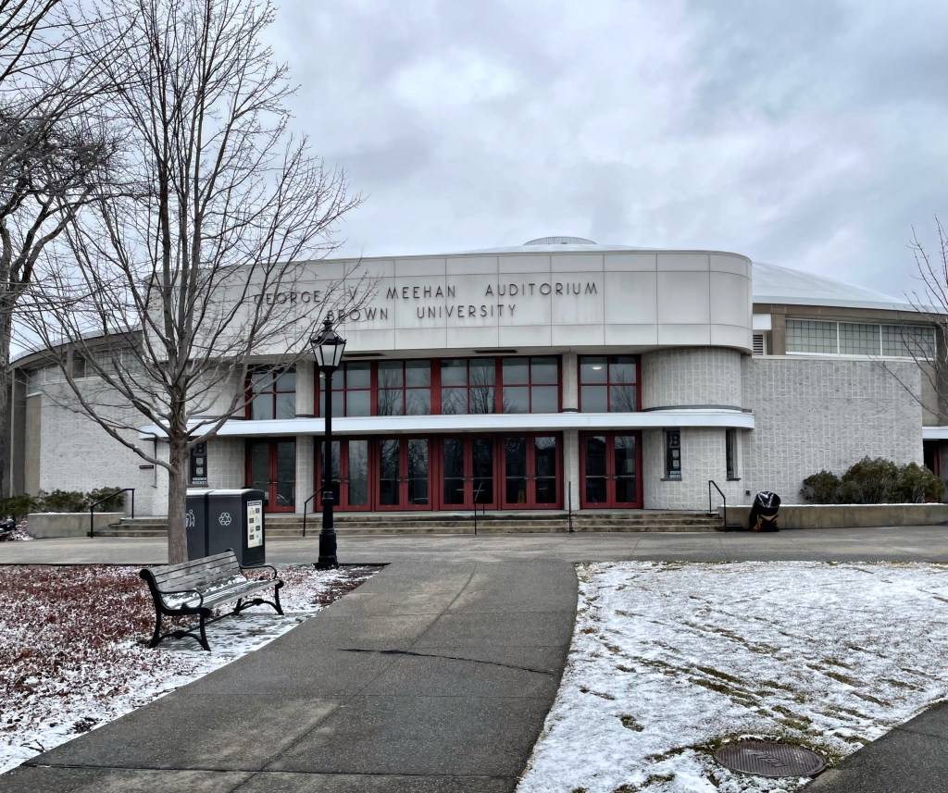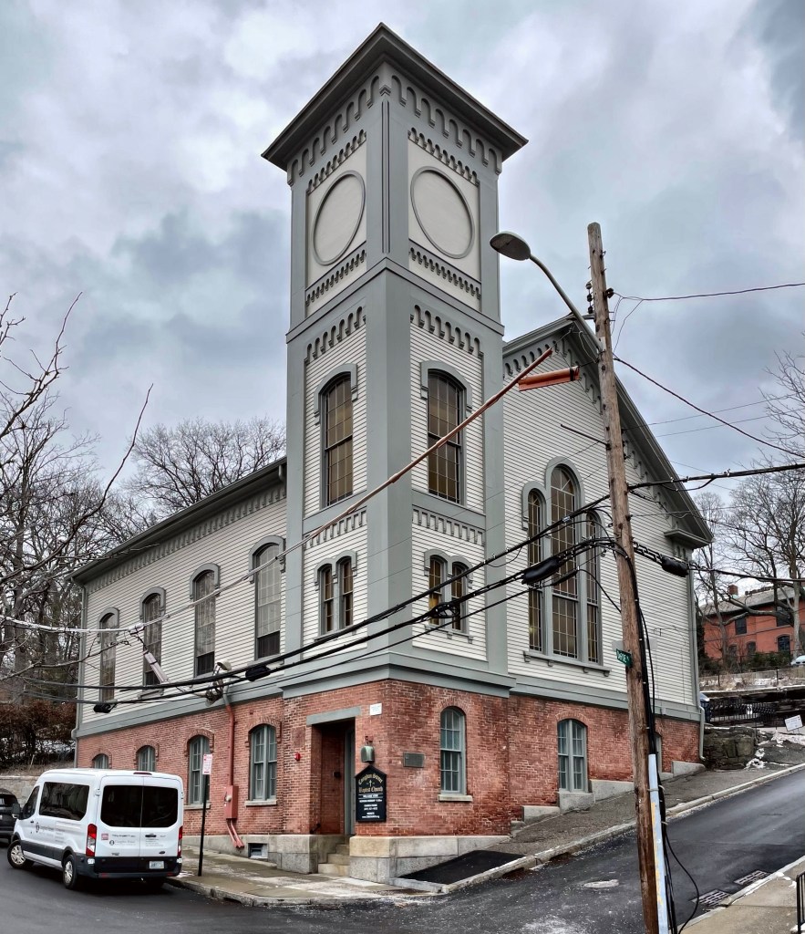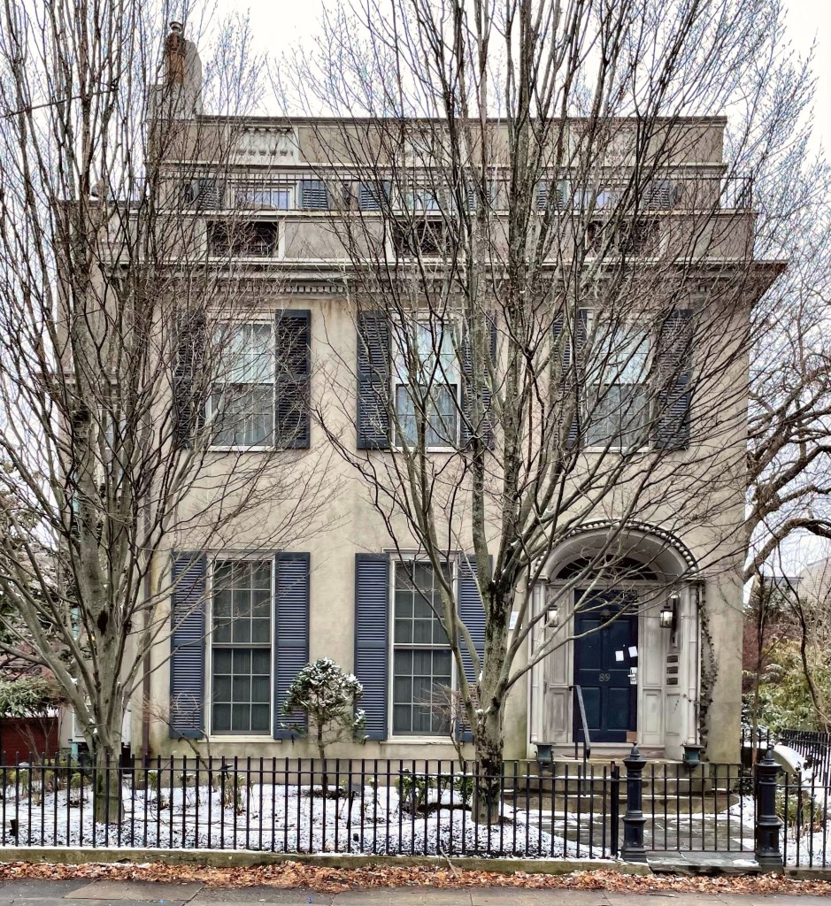
This stately three-story Federal style mansion sits on Baker Street in the lovely town of Warren, Rhode Island. The house was funded by James Maxwell, of the local family of merchants and slave traders, for his daughter Martha “Patty” Maxwell and her soon-to-be husband, Samuel Randall. The house was gifted as a wedding present to the new couple, and an expensive one at that! Judge Randall operated a school nextdoor and established “The Telescope,” Warren’s third newspaper nearby the house. The pop of color at the entry and the Victorian-era door hood work so well on this facade as well.

