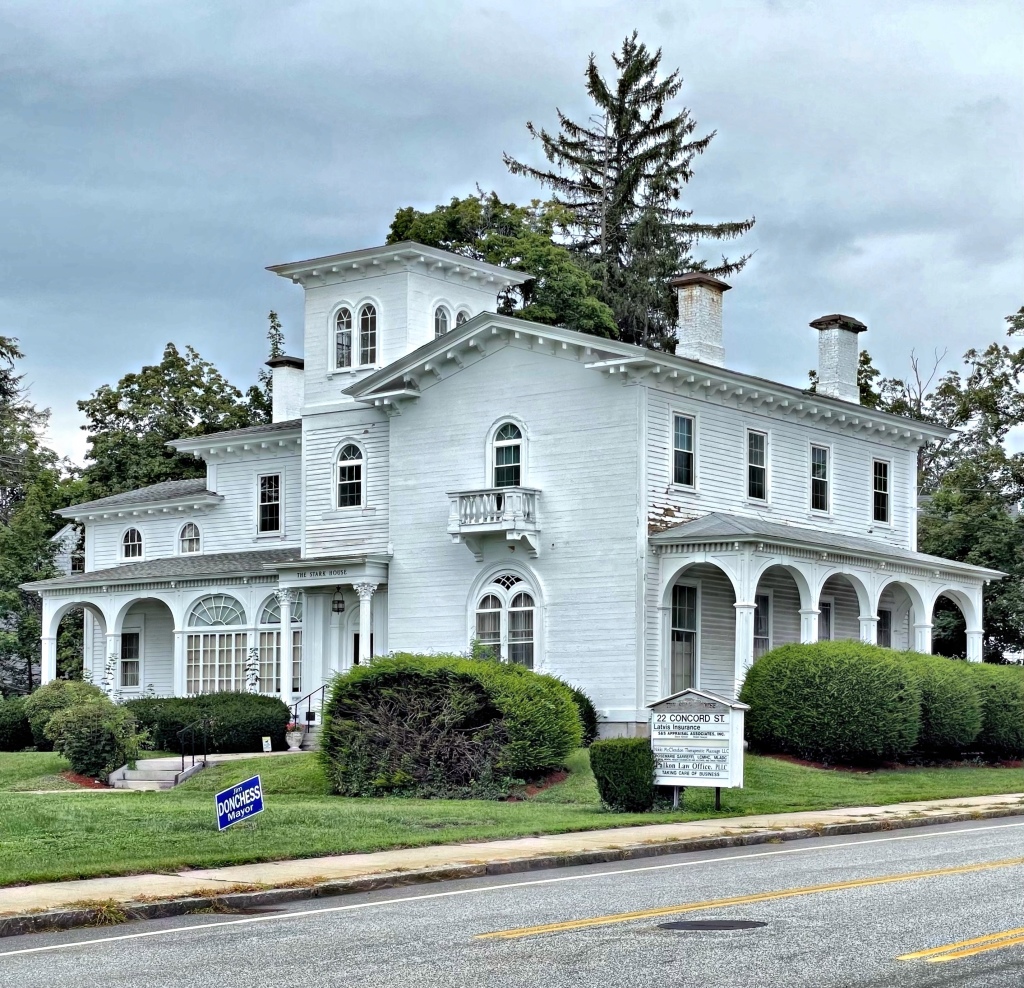
At the heart of the rural community of Middlebury, comprised largely of Connecticut farmers, far from the hustle and bustle of the world, Mary Robbins Hillard (1862-1932) sought to create a girls school to “provide young women with a liberal education in a community which would contribute to the development of their character, independence and sense of responsibility.” To accomplish this, they needed a school, and Mary hired her good friend (and architect) Theodate Pope Riddle to design the private girl’s school campus and main buildings on a site fronting the town green. The school opened in 1909 with125 pupils, slightly over capacity. For the design Theodate Pope Riddle – who was one of the first American women architects and a survivor of the sinking of the RMS Lusitania – took inspiration from English Arts and Crafts and historical precedence in English schools with large open courtyard plans. Originally finished in a gray stucco, the building enclosed a quadrangle at the rear. Inside, administration offices, reception rooms, living rooms, a library, gymnasium, chapel, dining rooms, infirmary, and (of course) classrooms lined the interiors on a closed loop to allow students and teachers access to all parts of the building without ever stepping outside in the cold New England winters. The Westover School remains active and one of the highest ranked private schools in the area today, and with a more cheery yellow coat!










