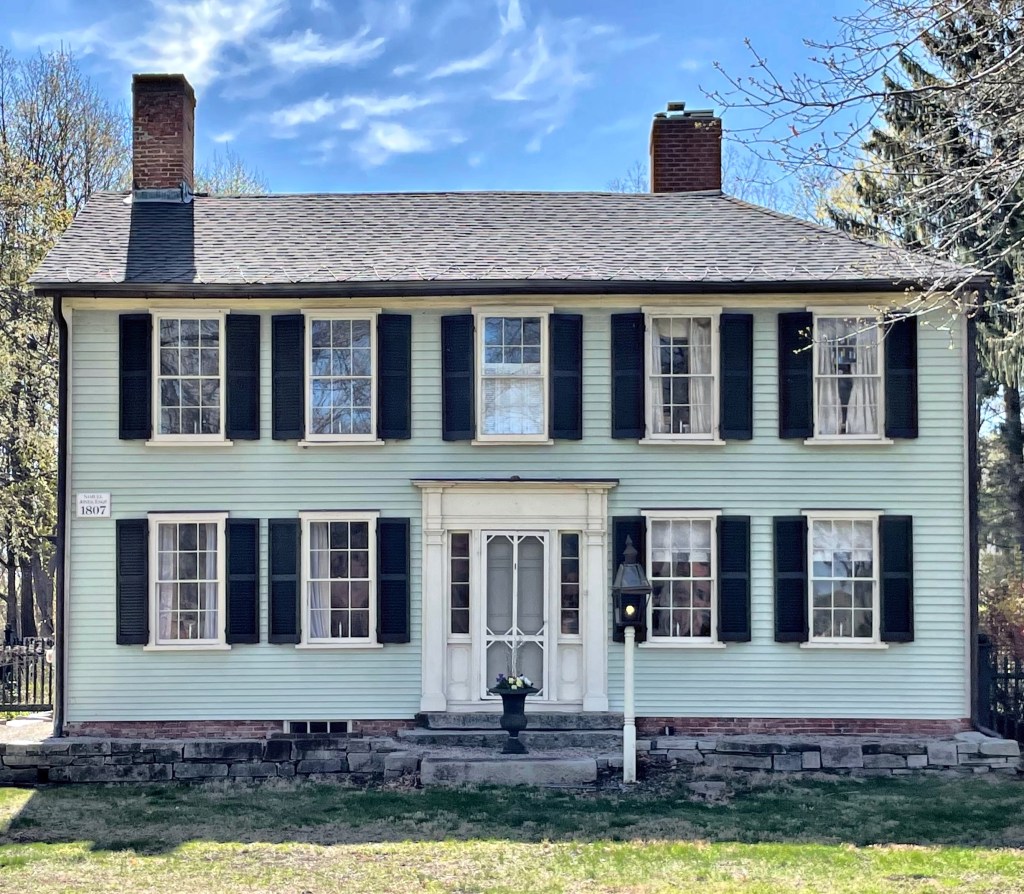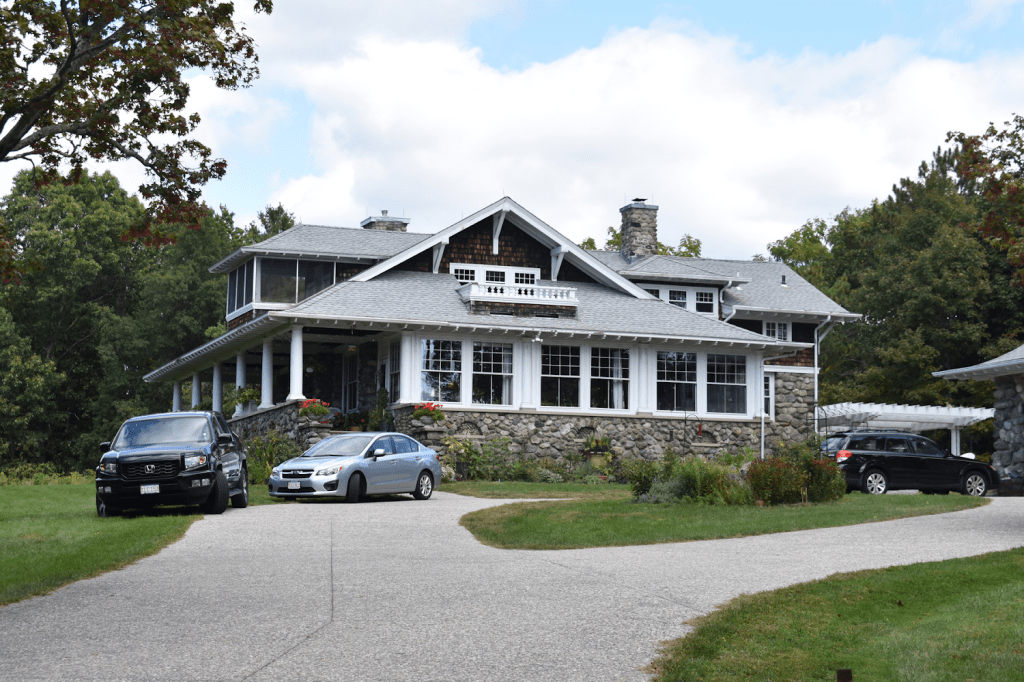
This home in Acton Center was built in 1806 by Samuel Jones, shortly after he and other esteemed residents laid out house lots just south of the Town Green. Samuel Jones worked as an attorney and he lived here with his family and widowed mother, who operated a dame school, where she taught local children out of the house. The Federal style farmhouse sits upon a brick and stone foundation and is five-bays at the facade. The entry features a panel front door with sidelights flanking it. The entry is surrounded by a traditional Federal style frame with pilasters and entablature. There is something so beautiful about the simplicity and proportions of old Federal style houses.

