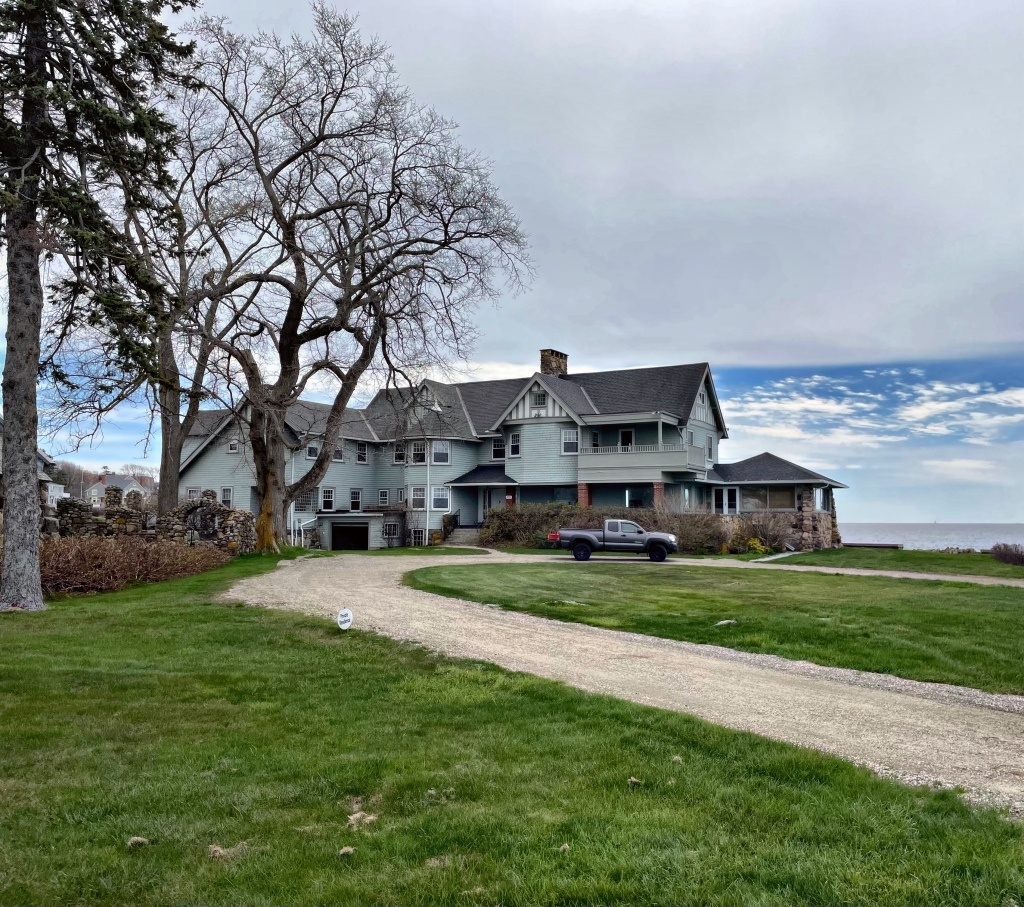
Tucked away in a residential neighborhood, the William Lloyd Garrison School in Roxbury’s Washington Park neighborhood is among one of the more successful school building designs of the early 20th century. Built in four stages between 1910 and 1929 to service a growing neighborhood over time, the school is named for abolitionist William Lloyd Garrison, who formerly lived in a home relatively closeby. The school complex consists of several different sections organized around a central courtyard and joined by passageways, all designed by the extremely underrated architectural firm of Newhall & Blevins in the Tudor style. Following the period of Urban Renewal in the neighborhood, the school district built contemporary schools and deaccessioned older schools. Today, the former William Lloyd Garrison School houses apartments.









