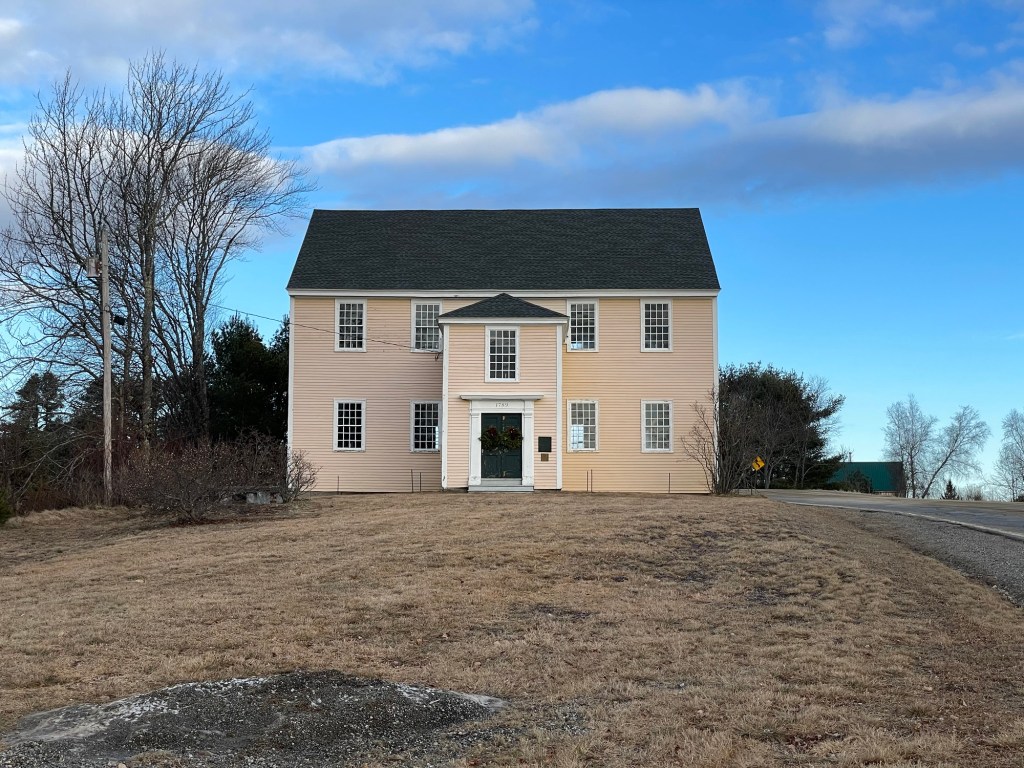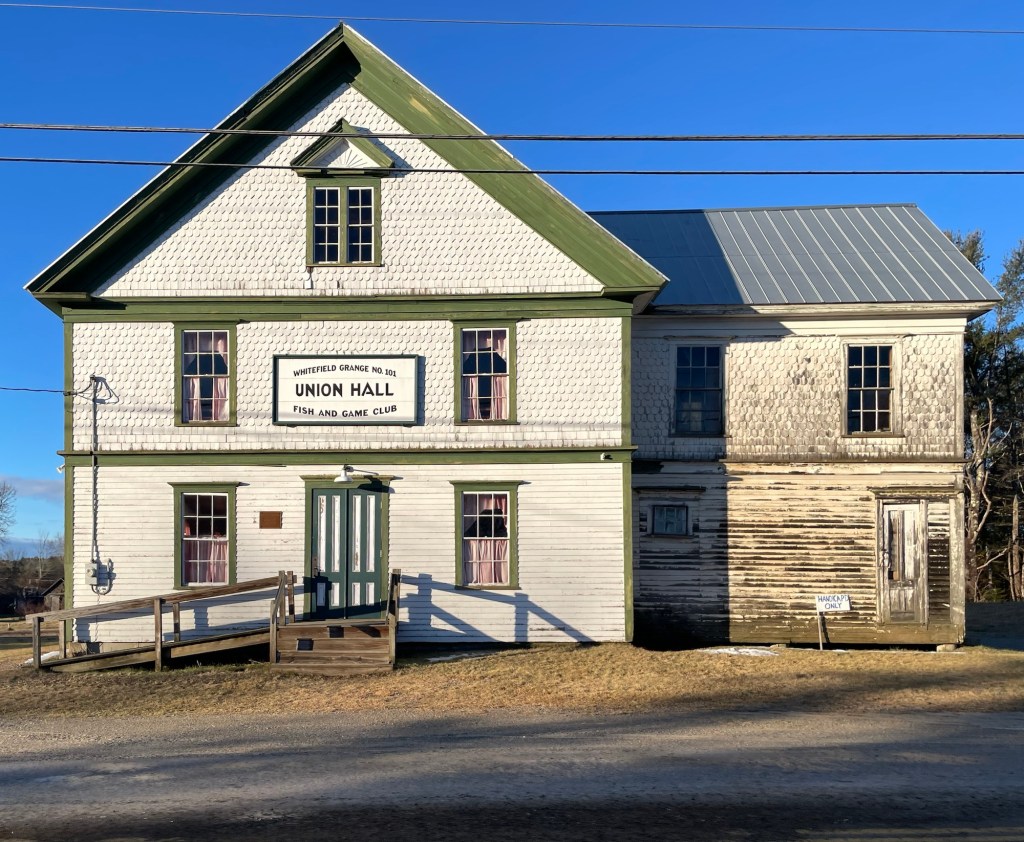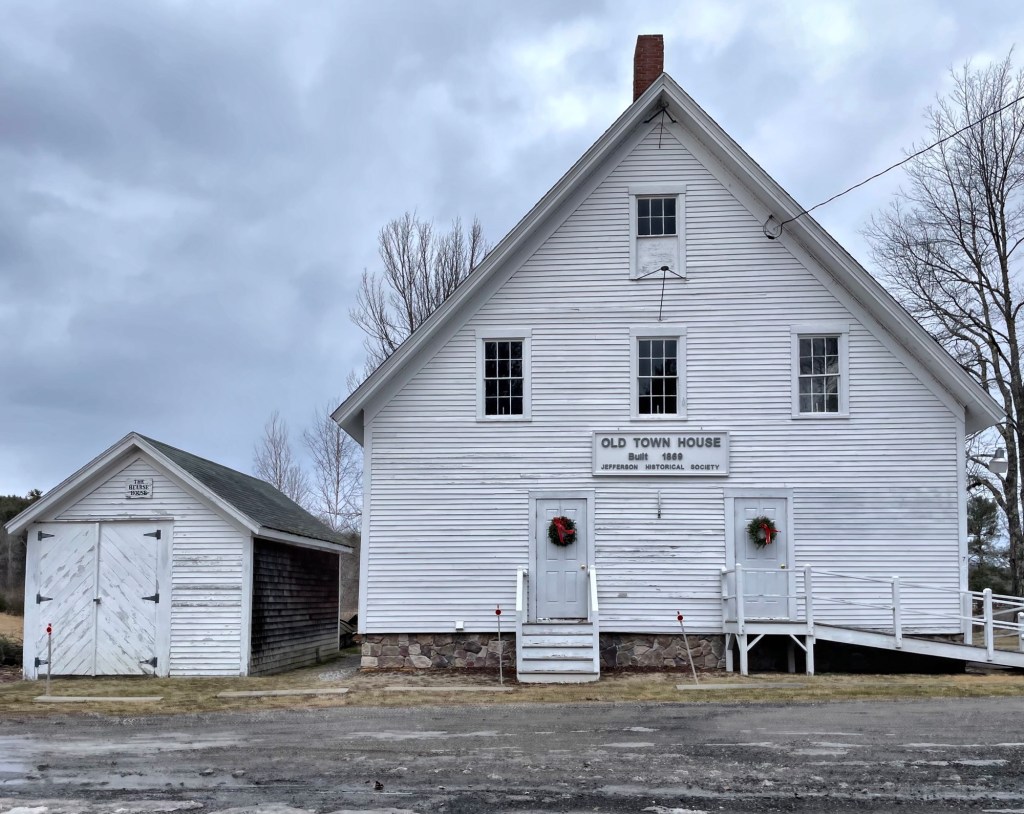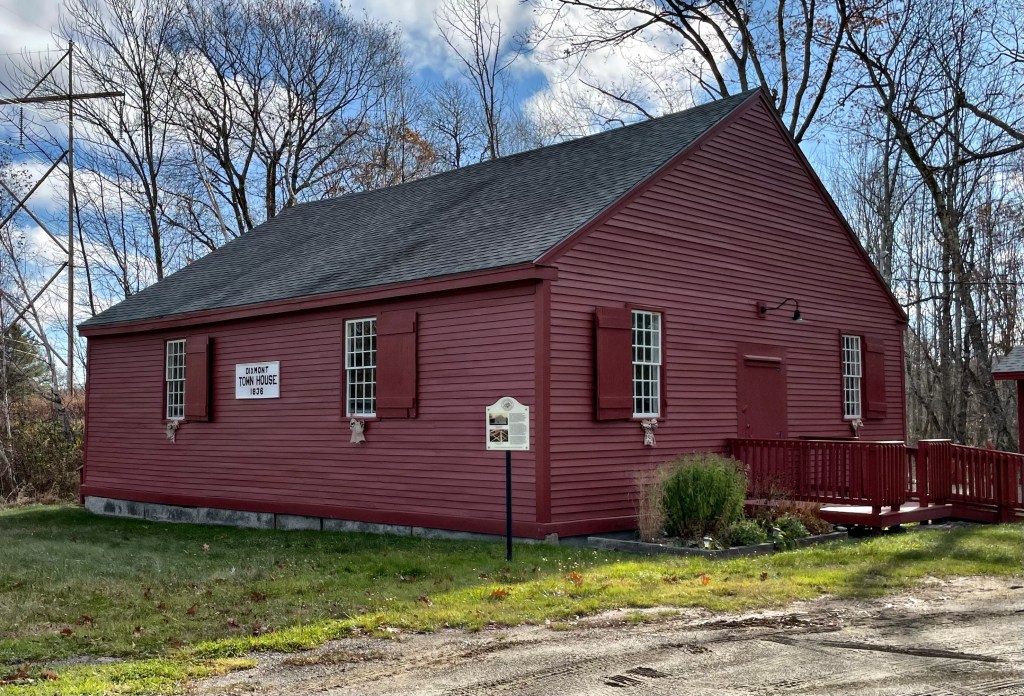
In the early 19th century, Head Tide was a bustling village within the Town of Alna, Maine, supported by mills at the dam, agriculture and apple orchards, boat building, fishing and forestry. As Head Tide grew in population, village leaders determined to build their own Congregational church so they would not have to travel the three miles to the 1789 Meeting House in Alna Center. The Head Tide Church in Alna, Maine was dedicated in November 1838 and sits on a hill overlooking the village. The Head Tide Church is a handsome rural Maine house of worship which exhibits a combination of Federal style, Greek Revival, and Gothic Revival elements in its design. The facade displays the outline of a Grecian temple front with its six pilasters and strongly accented triangular pediment. The Federal fan motif appears above the two facade windows as well as in the center of the pediment and the Gothic Revival influence is felt in the two pointed arch windows on either side of the church and in the simple pinnacle at the top of each corner of the belfry. The church is a high-style building for the rural Maine village and is kept very well by the community. The congregation disbanded, but the church remains an important part of the town and is rented for memorial services, events, weddings.








