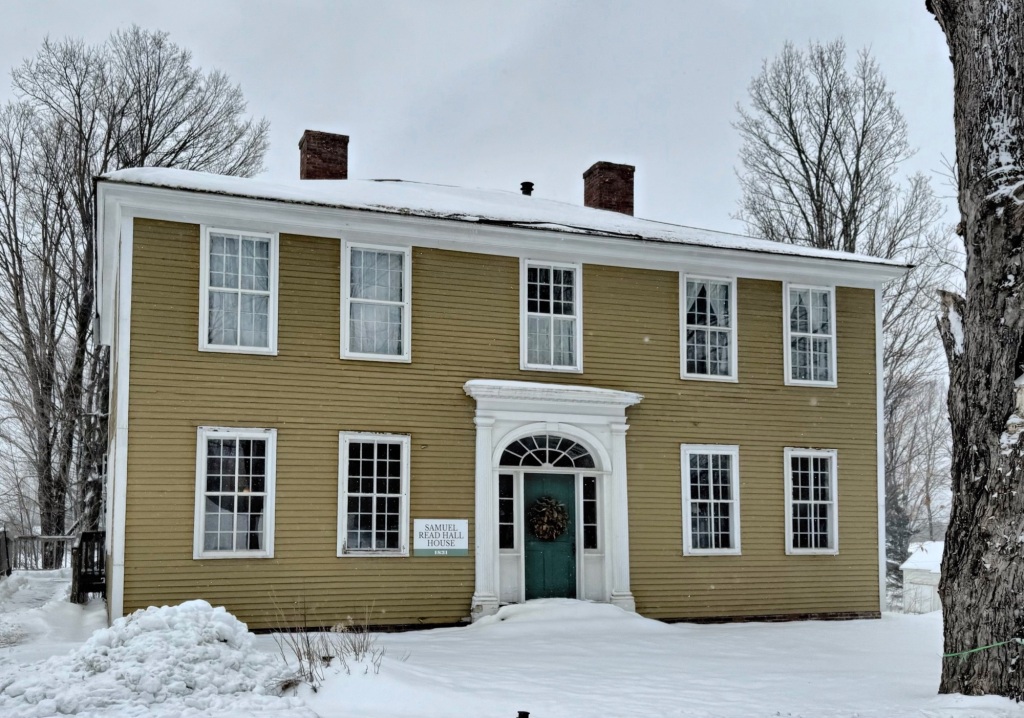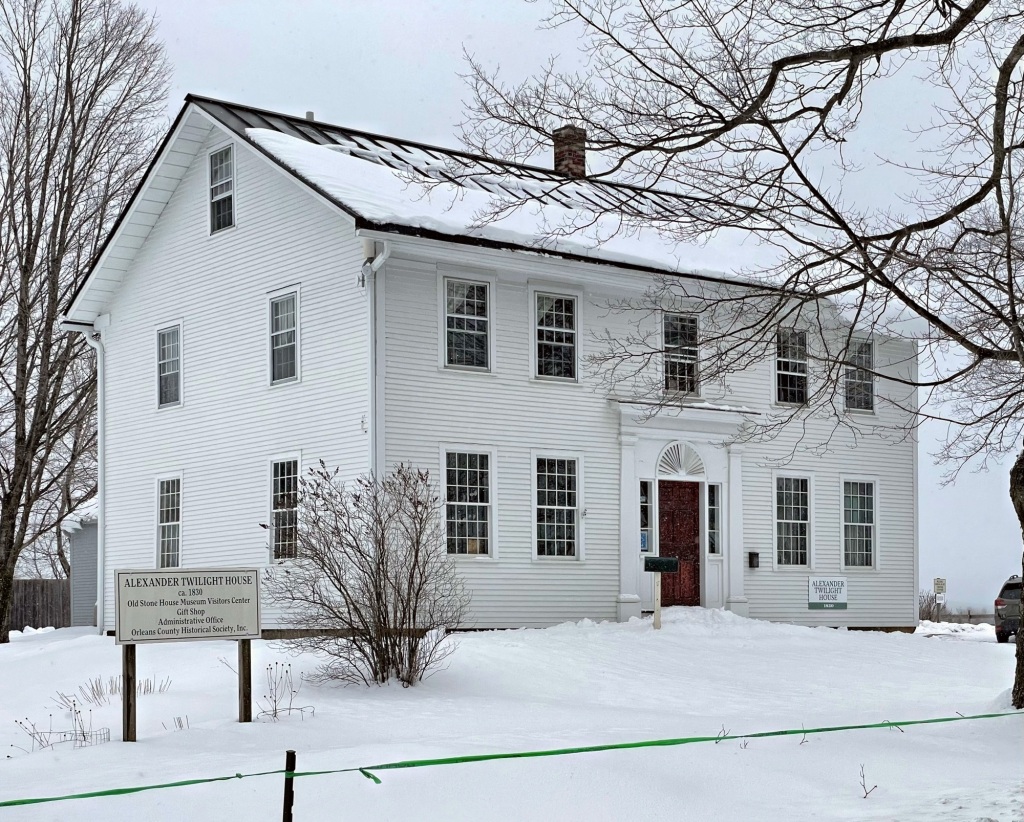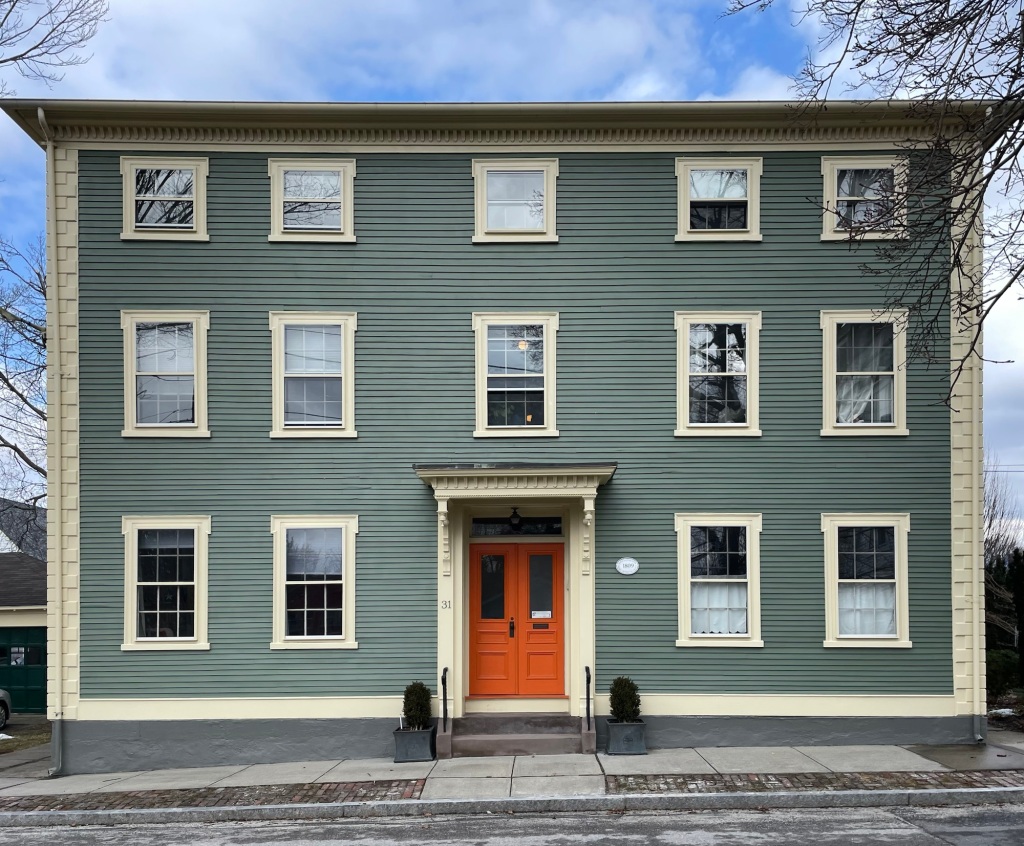
This Federal-style house sits on the heavily trafficked Pompey Hollow Road in the center of Ashford, Connecticut. Early history of the residence is sparse, but by the 1860s, it was the home to Charles Mathewson (1812-1880), who came to Ashford from Woodstock in 1850 and bought a saw and grist mill nearby. The mills were operated here until 1865, when he was succeeded by the firm of Lombard & Mathewson, manufacturers of fertilizers and wholesale dealers in agricultural implements. After successive ownership, the property, which included a 135-acre farm, was purchased by the Catholic Diocese of Hartford in 1921 with the intention of establishing a new parish in the Ashford area. The Diocese assigned Father William J. Dunn, a Connecticut native and son of Irish Immigrants, to this daunting task. Since they had no church building, he partitioned off a section of his own home to serve as a chapel for about 100 worshipers, until the purpose-built St. Philip the Apostle Church was built in the 1930s. The Federal style house here has an elaborated center bay which includes the entrance on the first story and a Palladian window on the second story. The main entrance is flanked by pilasters with Doric capitals which are replicated at the corners of the residence as well.









