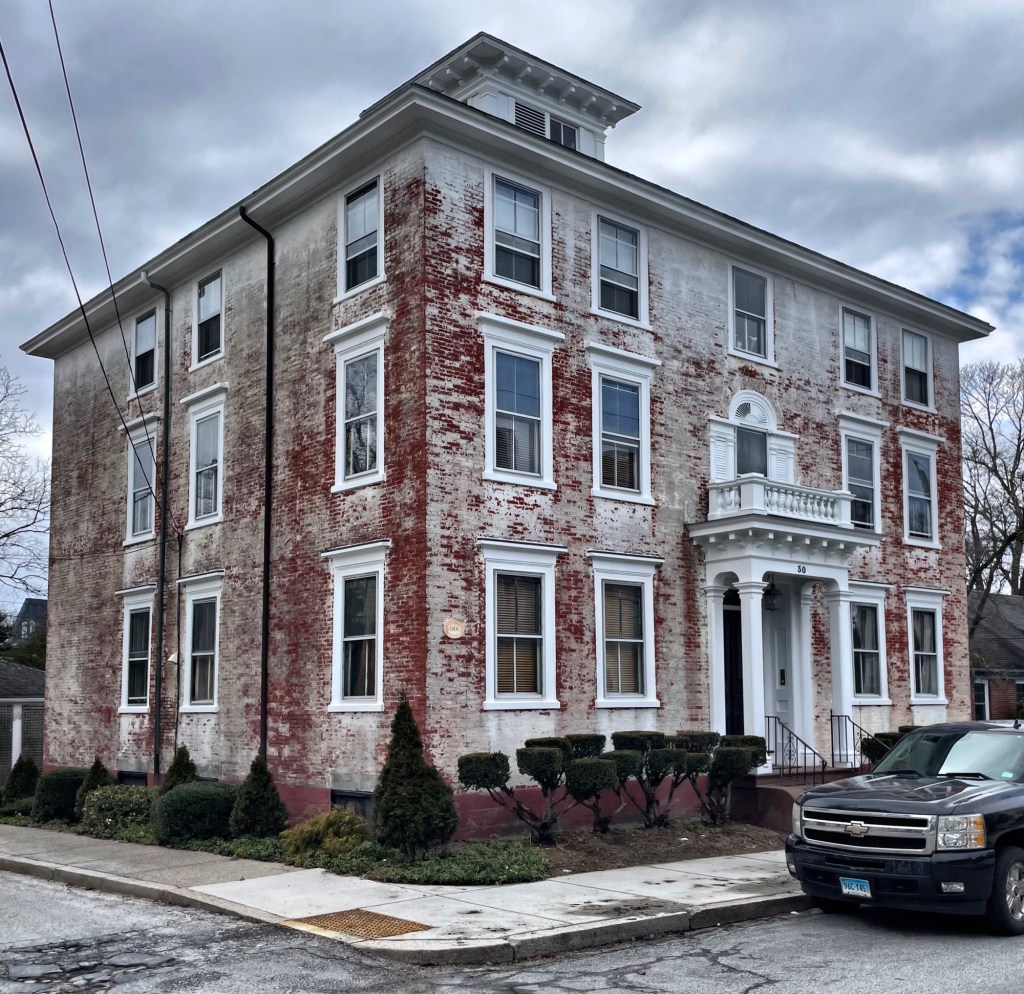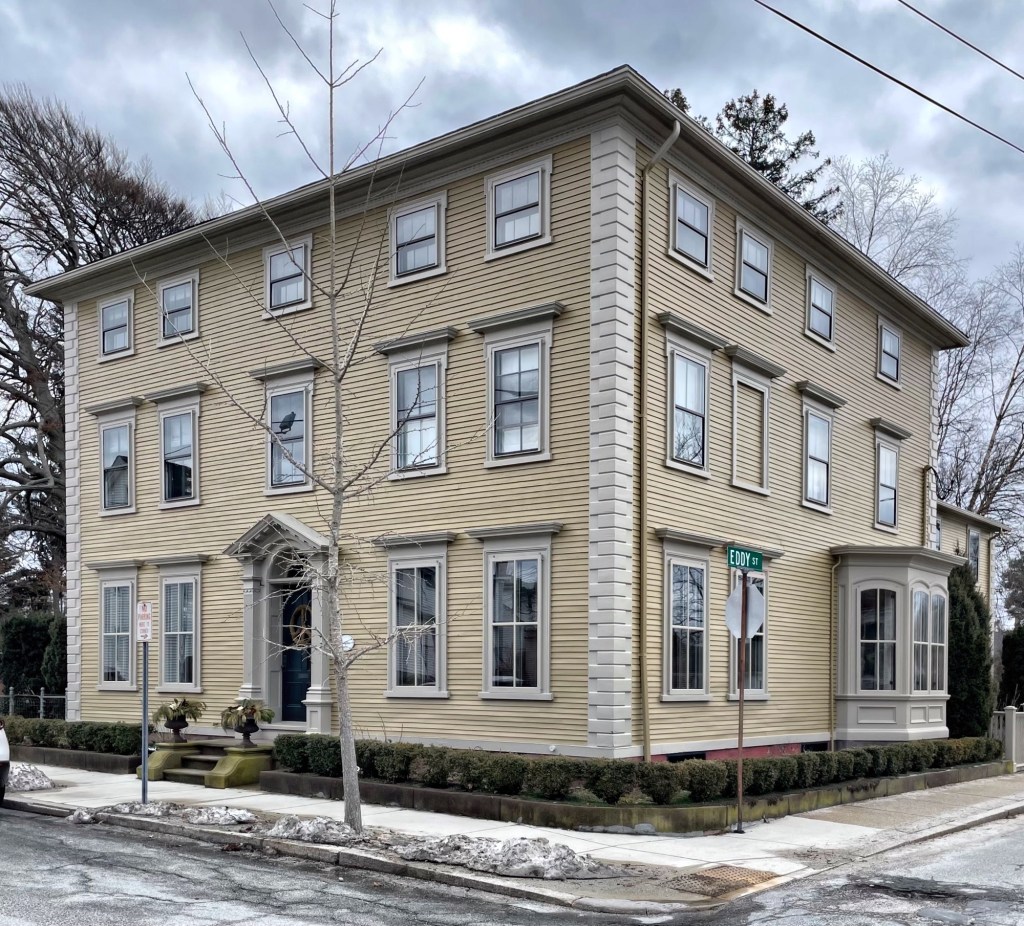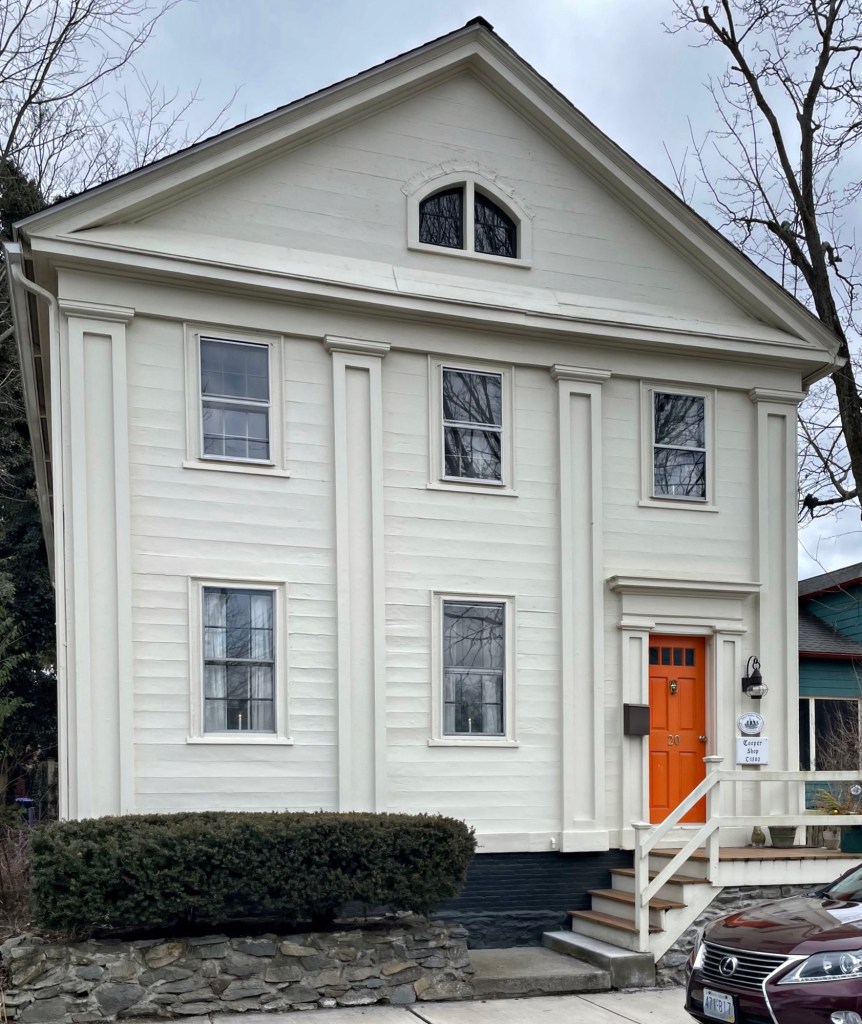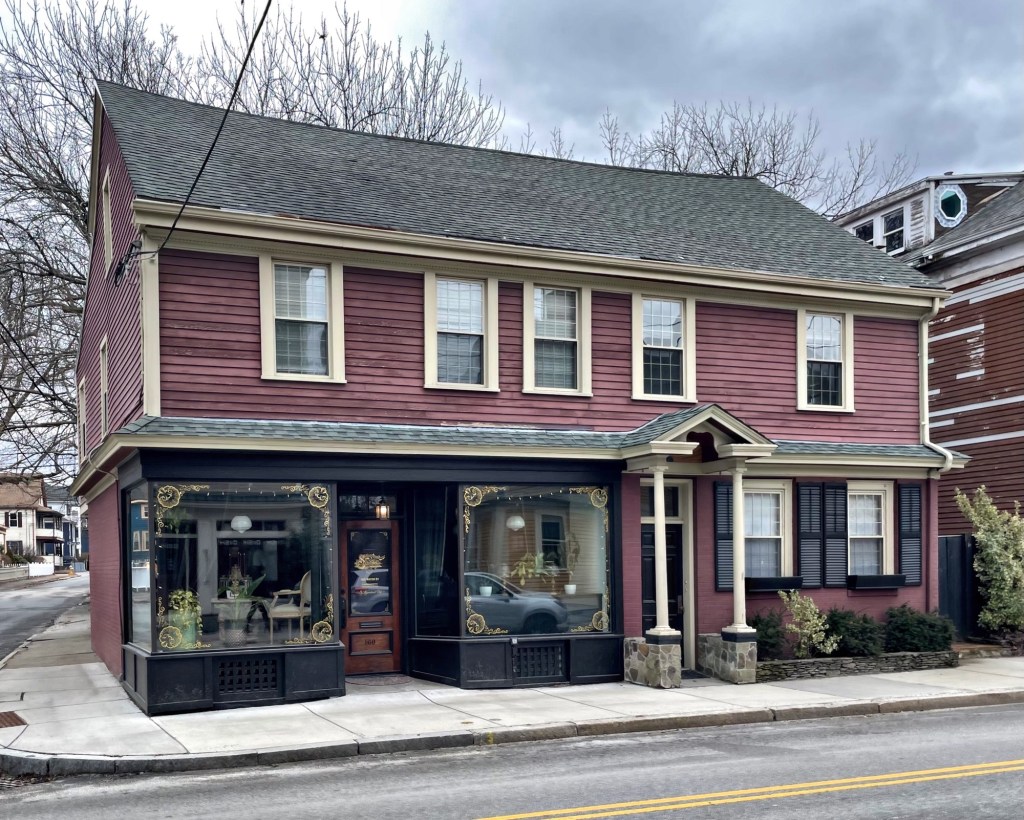
This diminutive commercial block sits on Water Street in Warren, Rhode Island while small in size, packs an architectural punch! The late-Italianate style wooden block exhibits its original wooden storefronts, second floor round arched windows with stained glass, and ornate detailing including the brackets, parapet and period-appropriate paint colors which allow those details to pop. The shop was owned in its early days by the Hall family, who sold drygoods. Later, the building was used as an antiques shop on the ground floor with a studio for author and illustrator, David Macaulay on the second floor. These types of smaller-scale commercial spaces are some last remaining (relatively) affordable spaces for small businesses to operate. So lets make sure we








