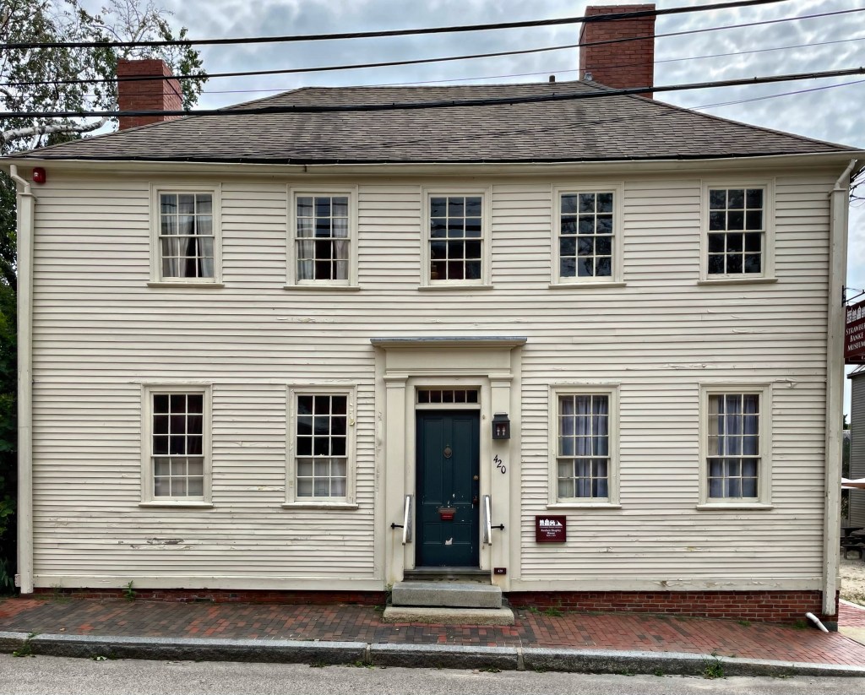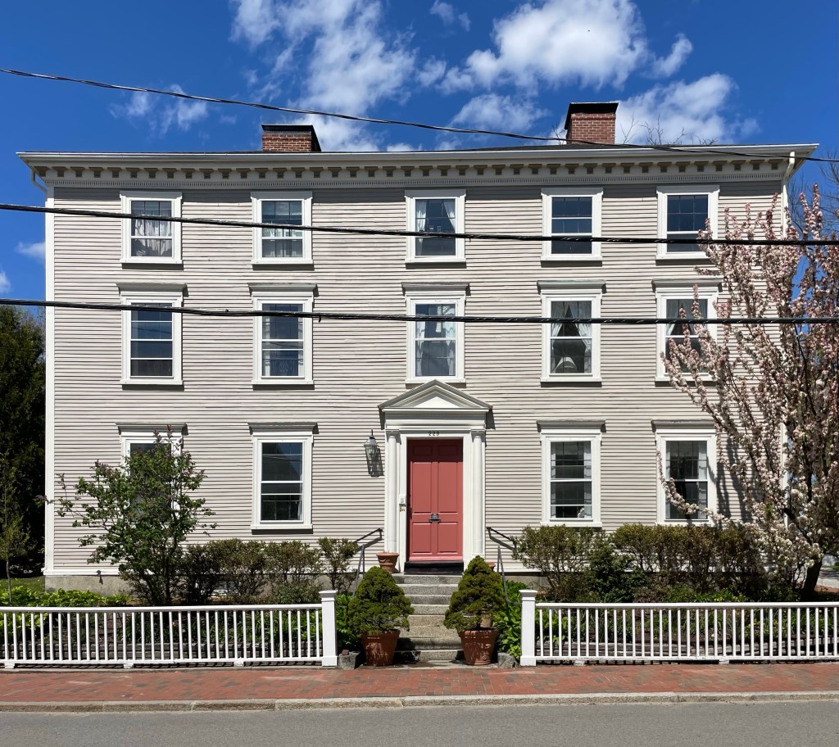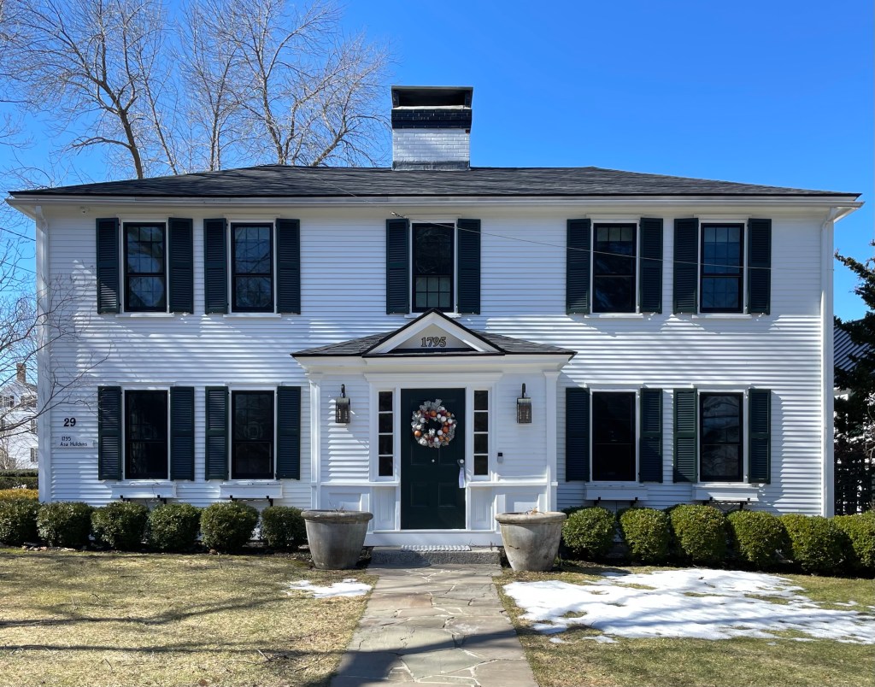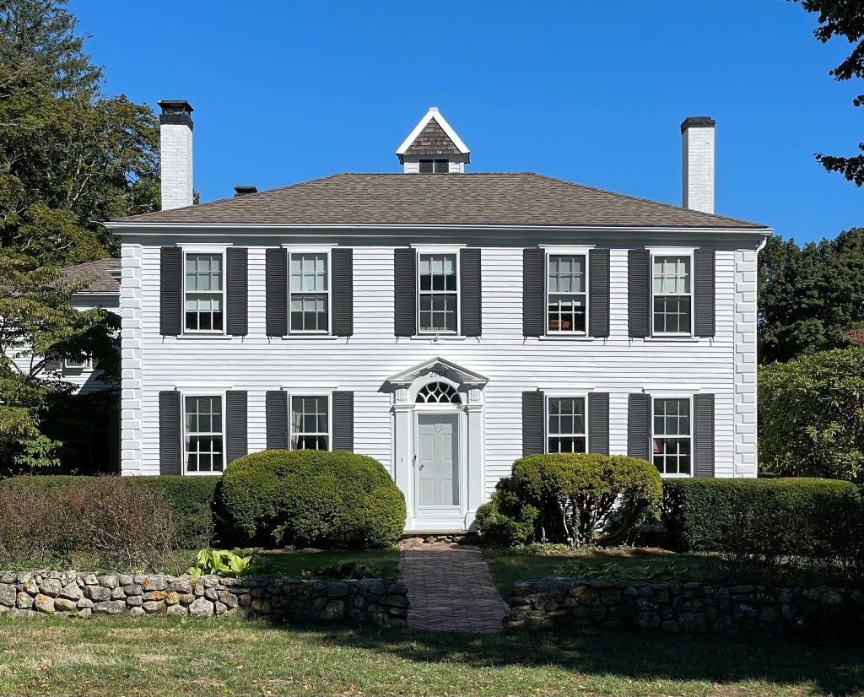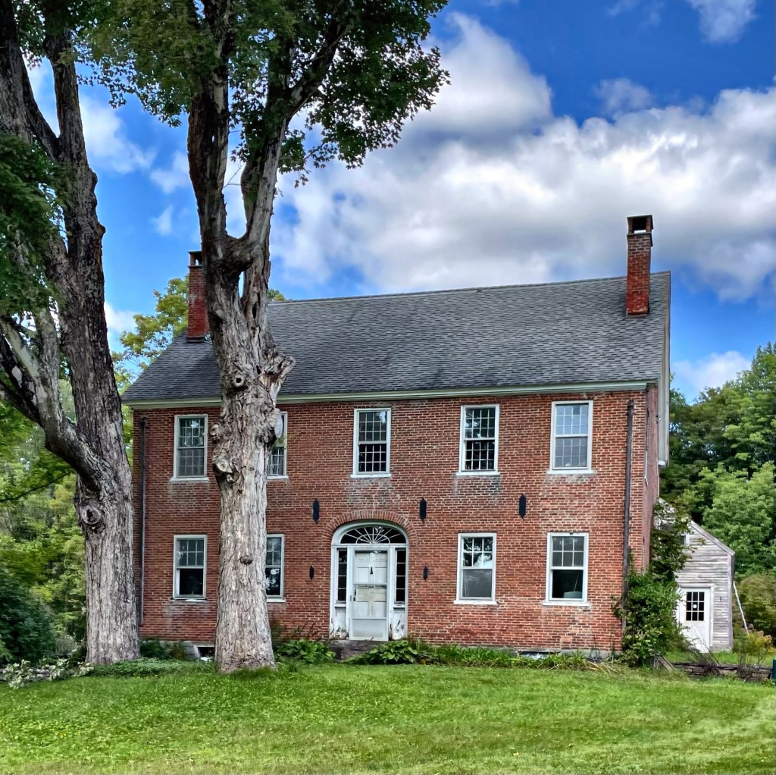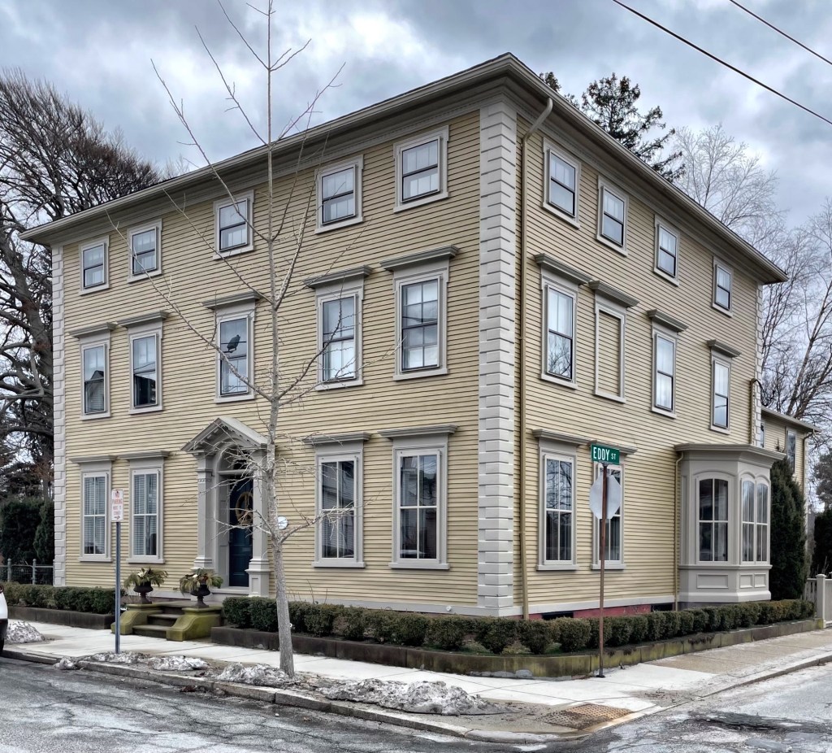
Another of the “wedding gift houses” in Warren, Rhode Island is this Federal style mansion on State Street! The house was funded by James Maxwell, a wealthy local merchant who profited by the transport and sale of enslaved Africans. A large part of Maxwell’s wealth was attributable to the sale of enslaved captives, such as those aboard Maxwell’s schooner Abigail, which left Warren in September 1789. The captain of the vessel, Charles Collins, purchased 64 slaves on the coast of Africa, and sold them in the Americas by June of 1790. Of the 64 captives embarked on the ship, only 53 survived the voyage. This home was built as a wedding gift to his daughter Rebecca and her new husband, William Phillips. The three-story mansion exhibits a pedimented fanlight transom, corner quoins, and a shallow hipped roof. The property has always included two lots, the other lot has long had a Japanese Beech tree, brought from Japan by Commodore Joel Abbot in 1853.

