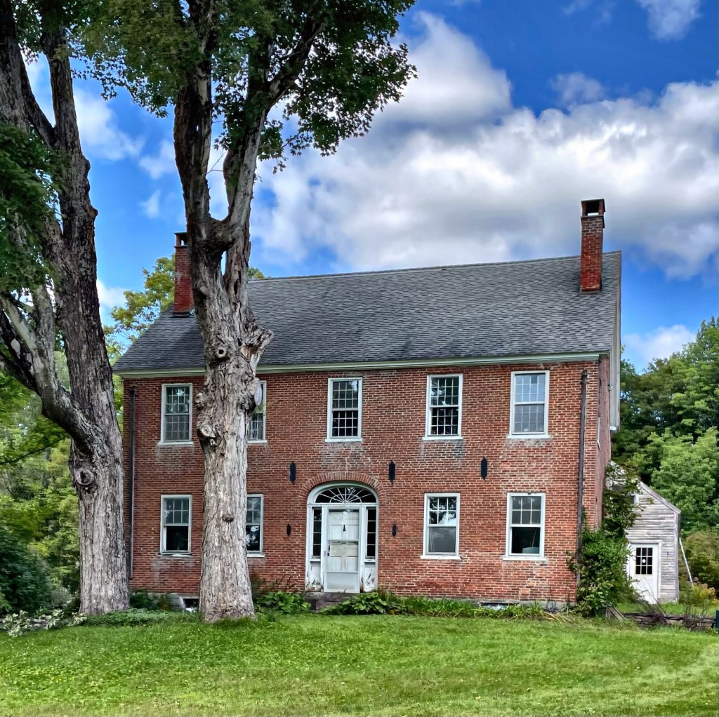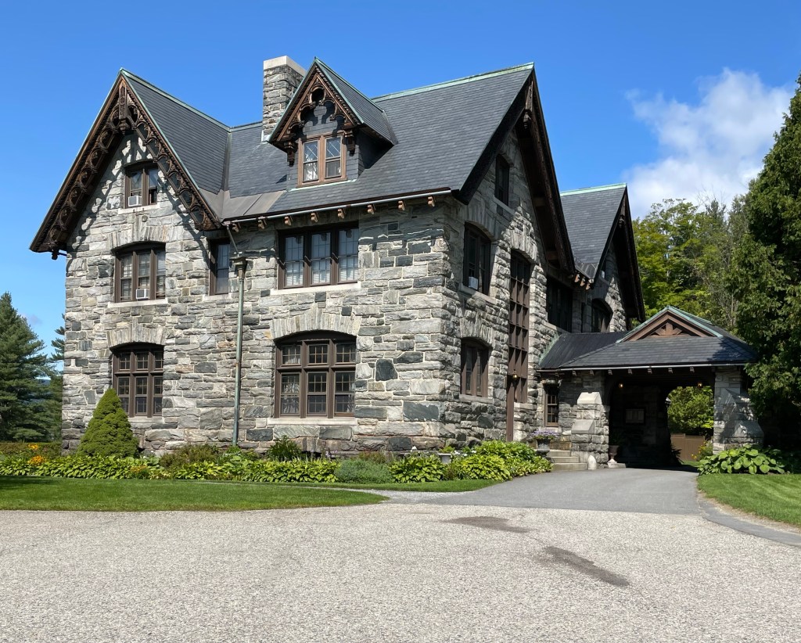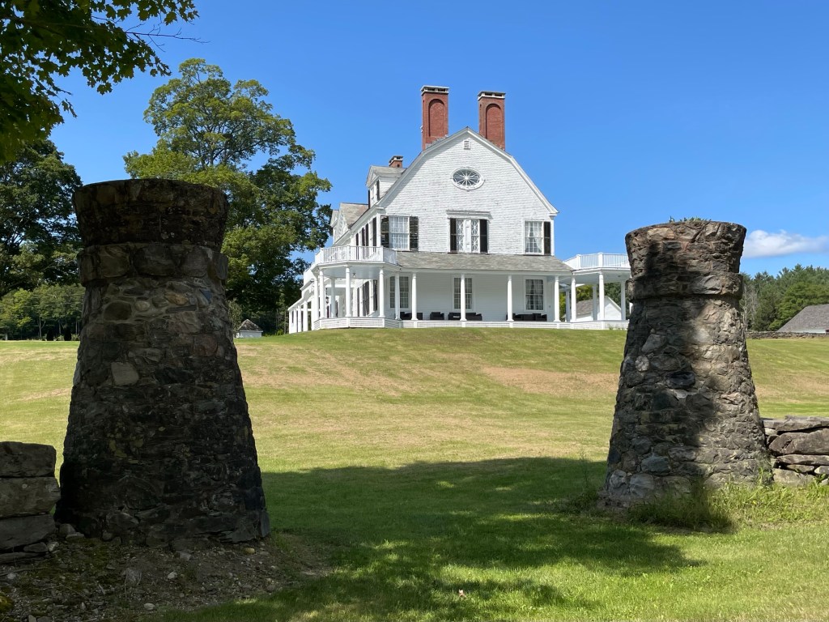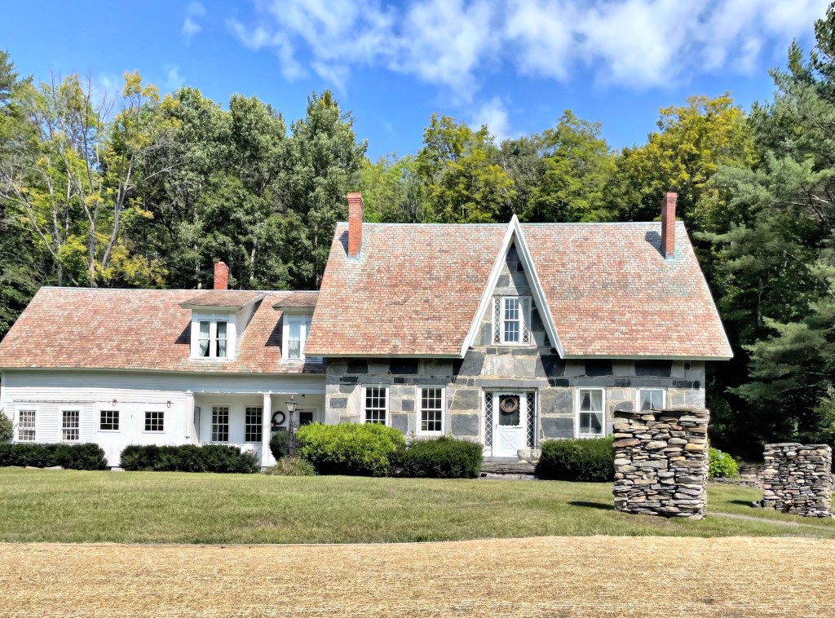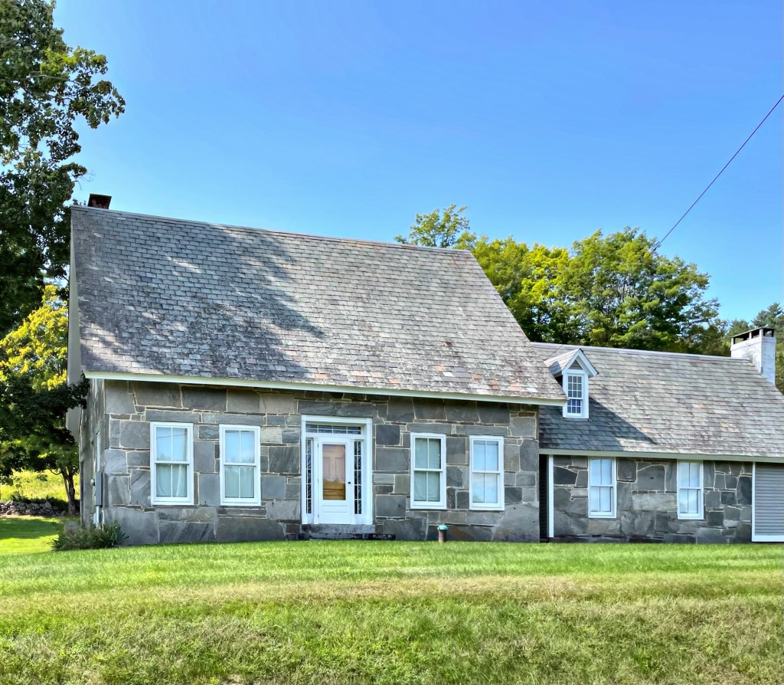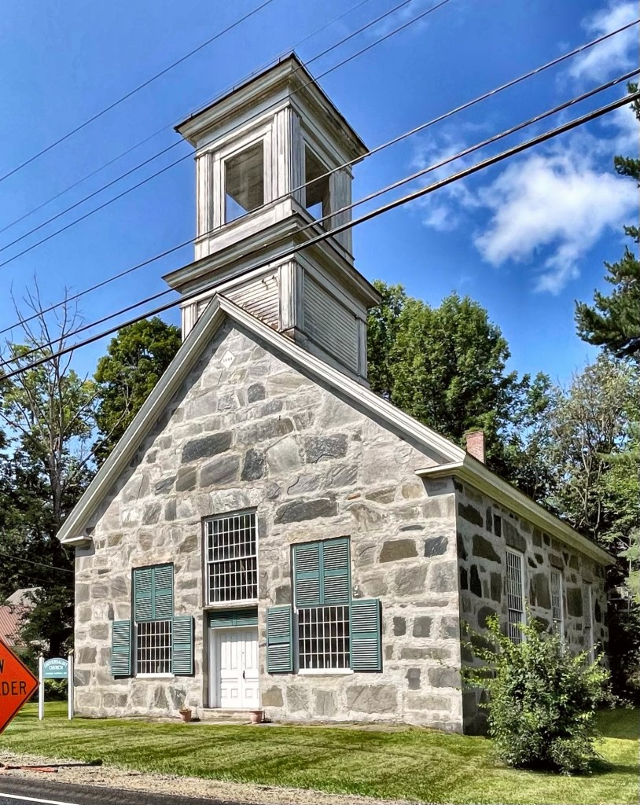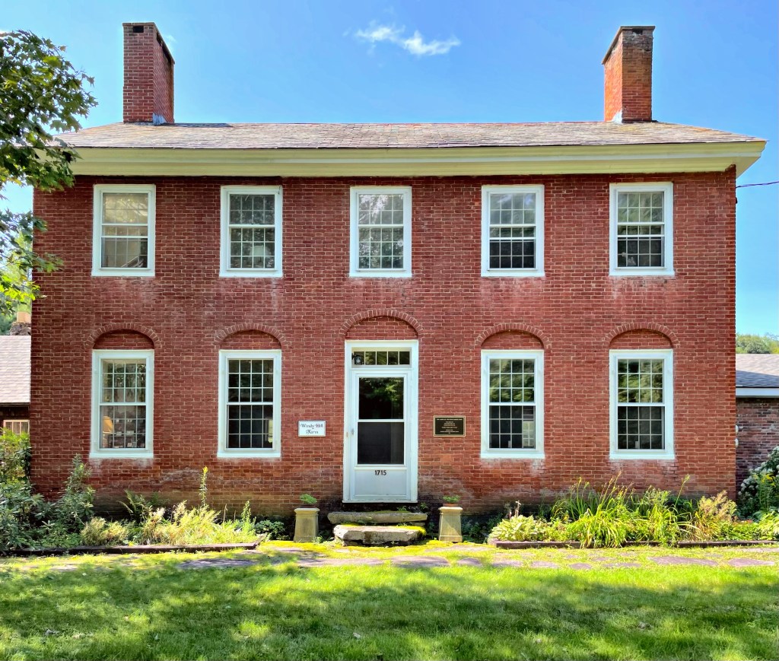
The oldest portion of this beautiful brick farmhouse in Cavendish, Vermont, its rear ell which was built about 1796 by Aaron Parker Jr., the son of one of Cavendish’s early settlers. Aaron married Susan Sherman in 1796 and likely had a home built here where they could start their family. Sometime in the 1810s, Aaron built the brick main block to which it is now attached. The blind arches and simple transom window above the door were common in brick Federal homes in this region at the time. The Federal style really took off in popularity in New England after the 1797 architectural pattern book, “Country Builder’s Assistant” by Asher Benjamin, who was a resident of nearby Windsor, VT. This home remained in the Parker family until the Great Depression, when it was sold off. The home remains extremely well preserved and is a great example of a rural Federal-period farmhouse in Central Vermont.
