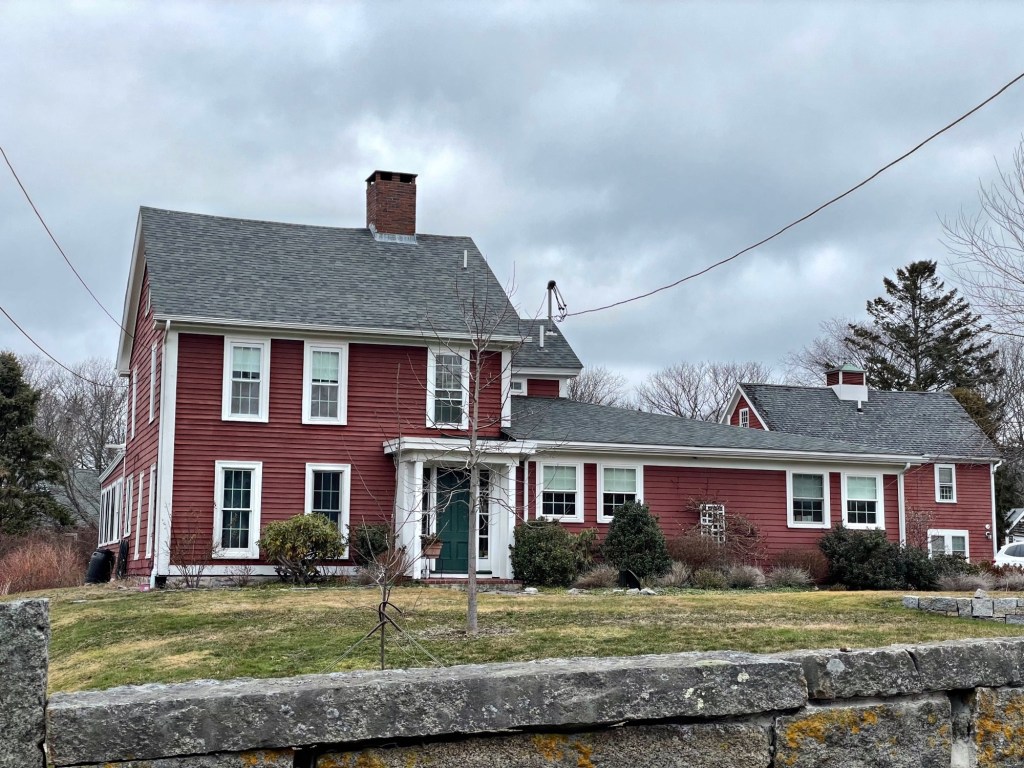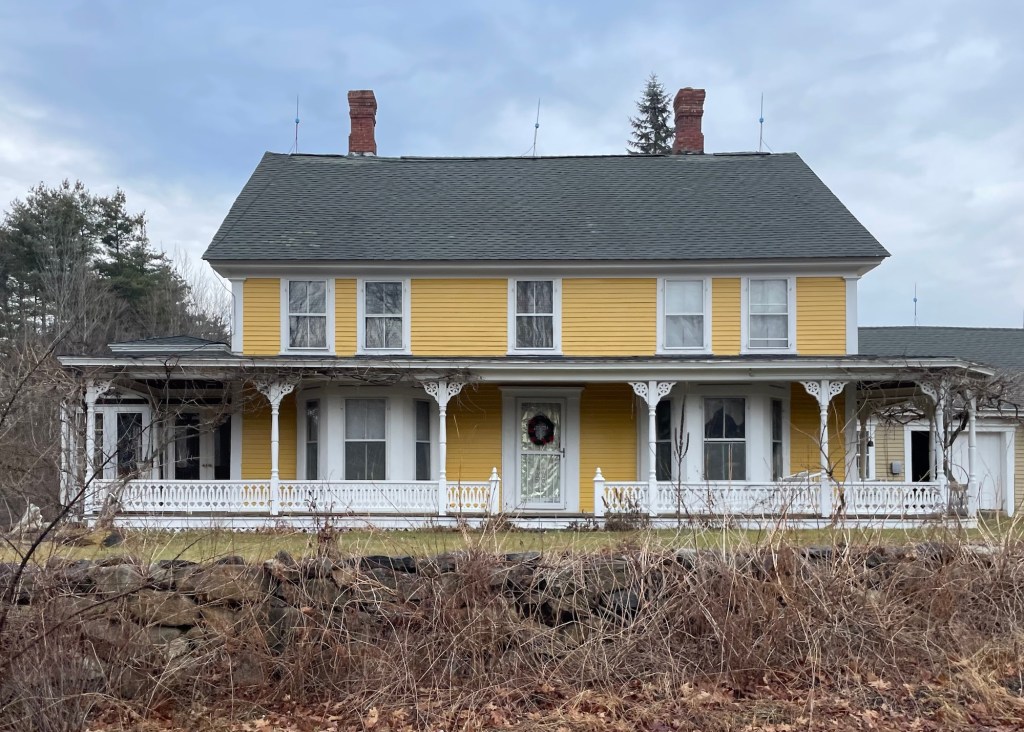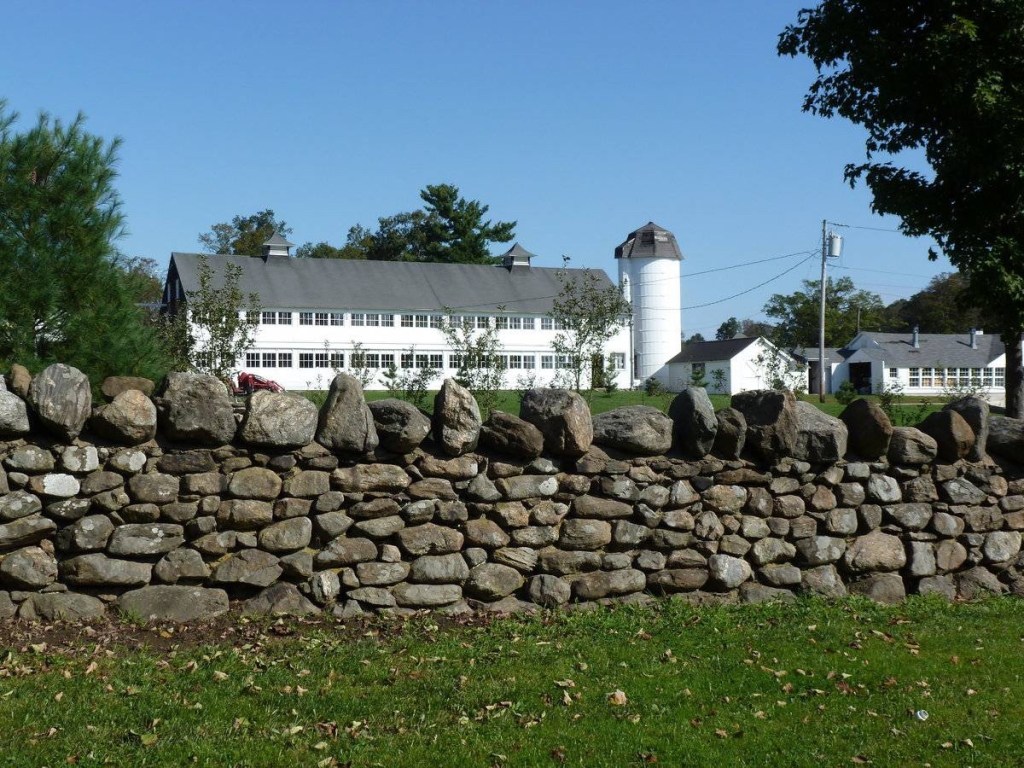
We featured Ashford, Connecticut, so now it’s time to explore some of neighboring Eastford! Settled in the early 1700s, the eastern portion of Ashford separated from its parent town in 1847, and became the town of Eastford. Prior to this, light industry, such as the production of cotton batting, twine, and wooden handles, complemented what would remain a predominantly rural agricultural community well into the 20th century. The winding back roads are lined with charming farmhouses bounded by rugged historic stone walls, making the town retain its rural feel. When driving through, I stumbled upon this postcard-worthy historic farm complex. Historic maps show that the property was owned by D. Bartlett in 1869, which appears to be Daniel Bartlett (1812-1898). The Bartlett property is enhanced by two historic barns sited nearby on a bluff overlooking the fields, which were likely once lined with trees or crops. By the 1900s, the property was owned by Nicholas and Clementine Dechand, the small road leading up to the farmhouse was named after the couple.









