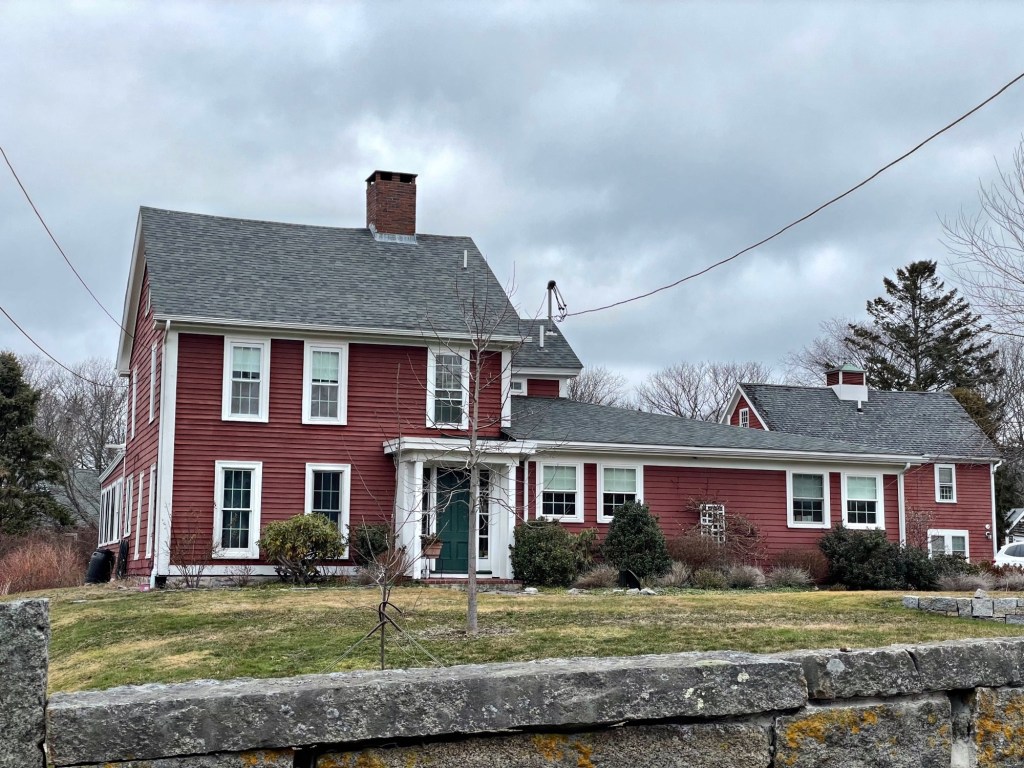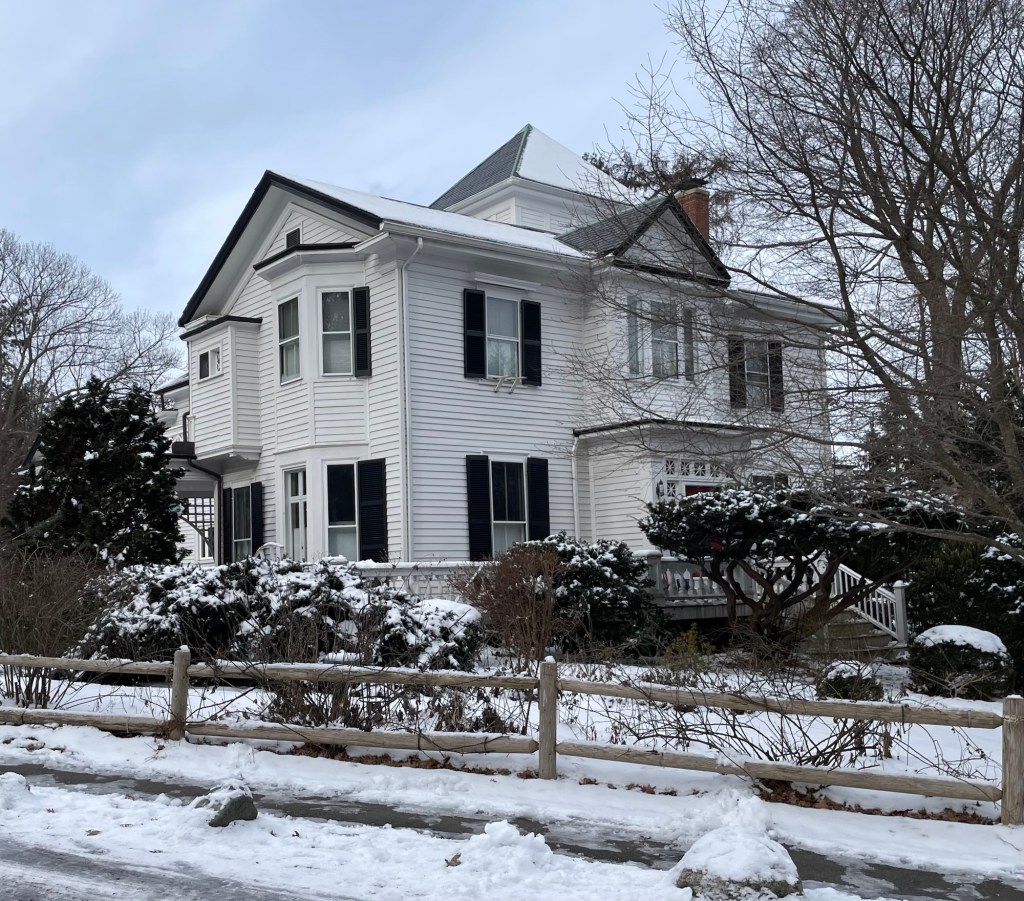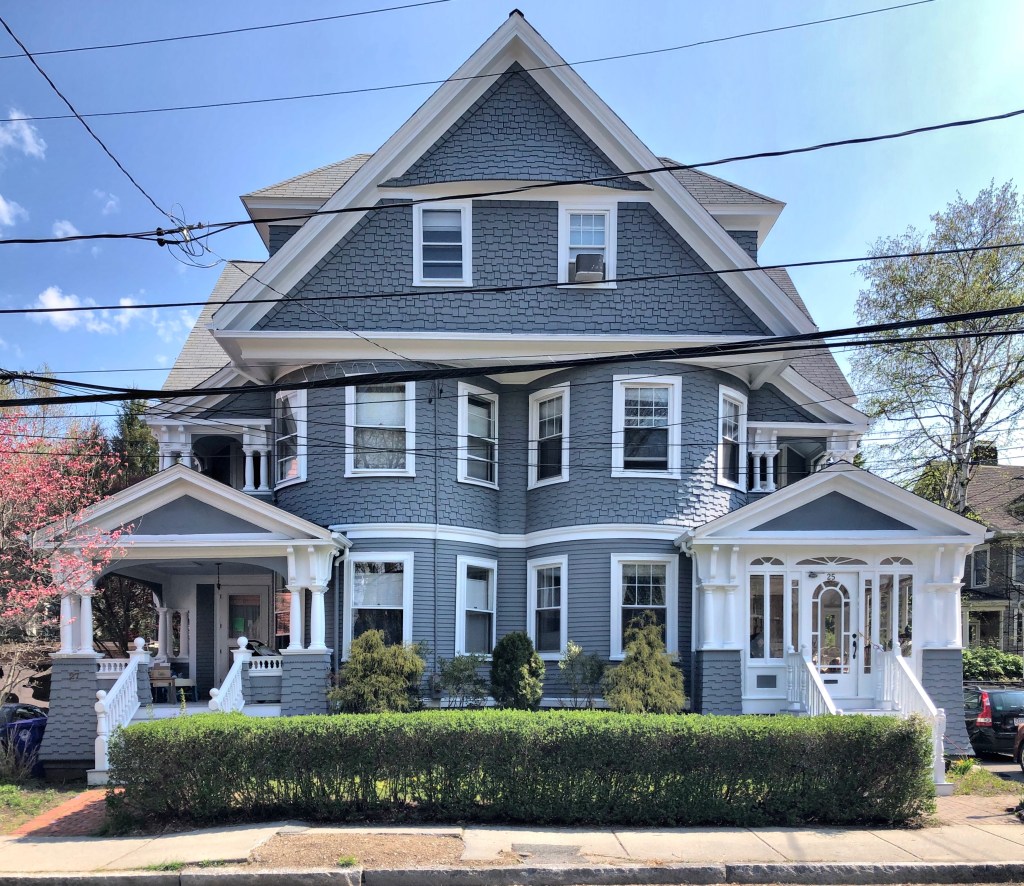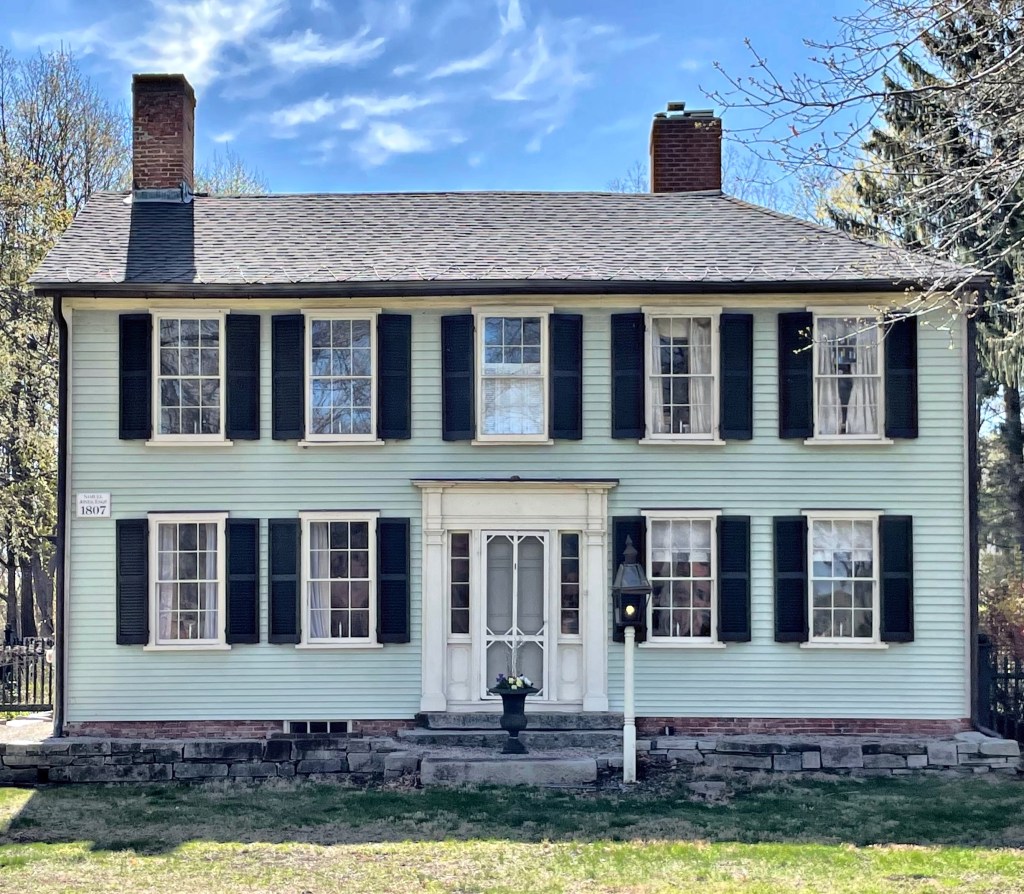
In the mid-1800s, Rockport, Massachusetts was best-known as one of the main ports for the quarrying and shipping of fine granite up and down the east coast of the United States. While the rocky coastline made granite a prime industry, the natural scenery also made the coastal areas desirable for residential development. While many of the coastal developments here never took-off as they did in nearby Gloucester, Magnolia, and Beverly, there are some notable summer colonies that sprouted up! In 1855, Eben B. Phillips an oil dealer in Boston, purchased undeveloped wooded lots and pastures, and slowly began to lay out roads and survey for developable lots for summer cottages on a peninsula near Pigeon Cove. The development was named “Oceanview” and it was marketed as the extreme point of Cape Ann. Development was very slow to materialize, and started in earnest in the 1870s. Eben Phillips built this summer cottage before 1877 (possibly as early as 1850), where he would spend summers until his death in 1879. The cottage retains much of its original character and is a rare survivor of the rustic style cottages which were built before the phase of larger Shingle and Queen Anne residences were built in later decades.







