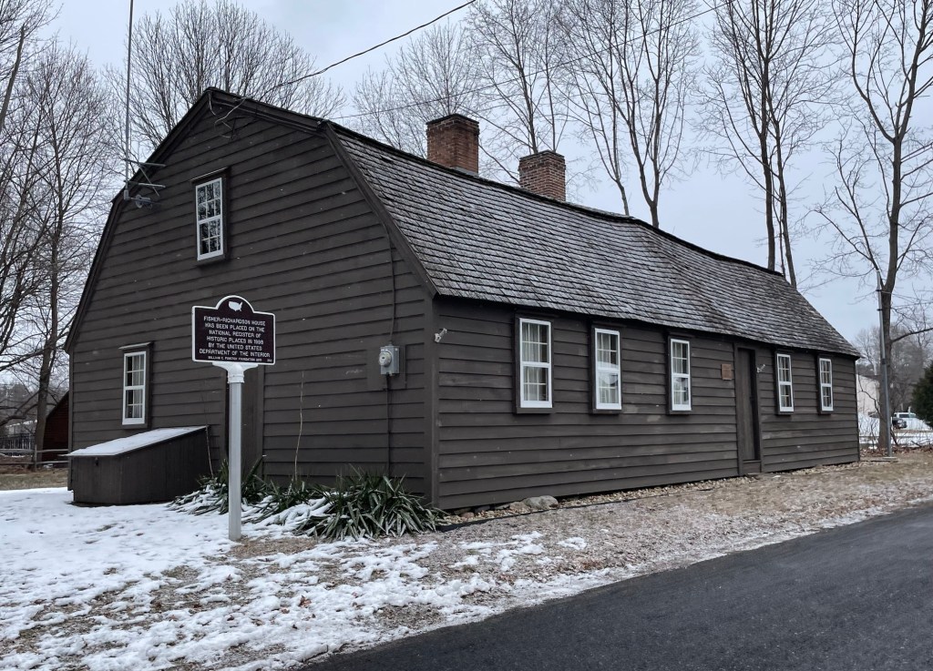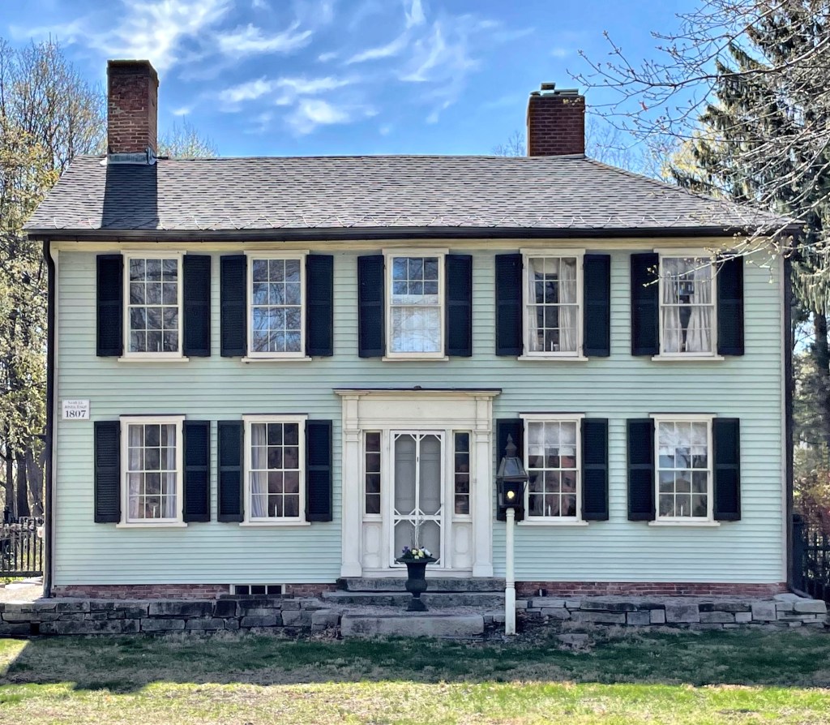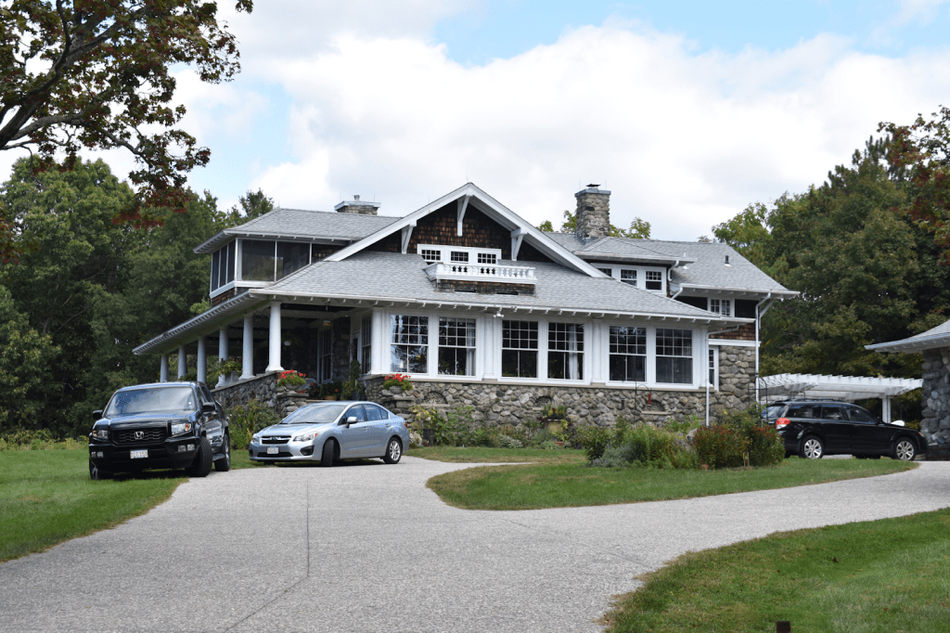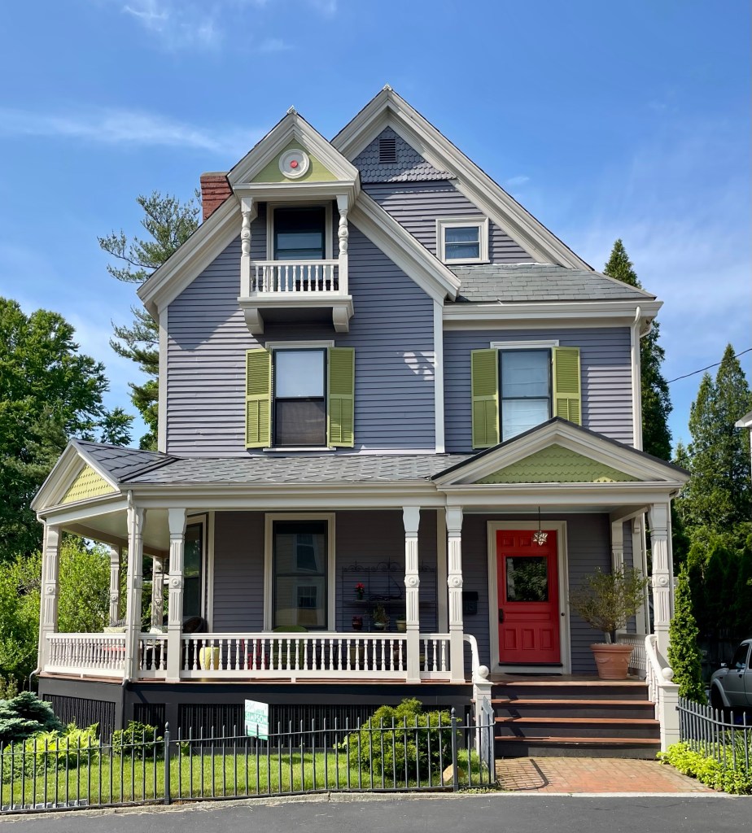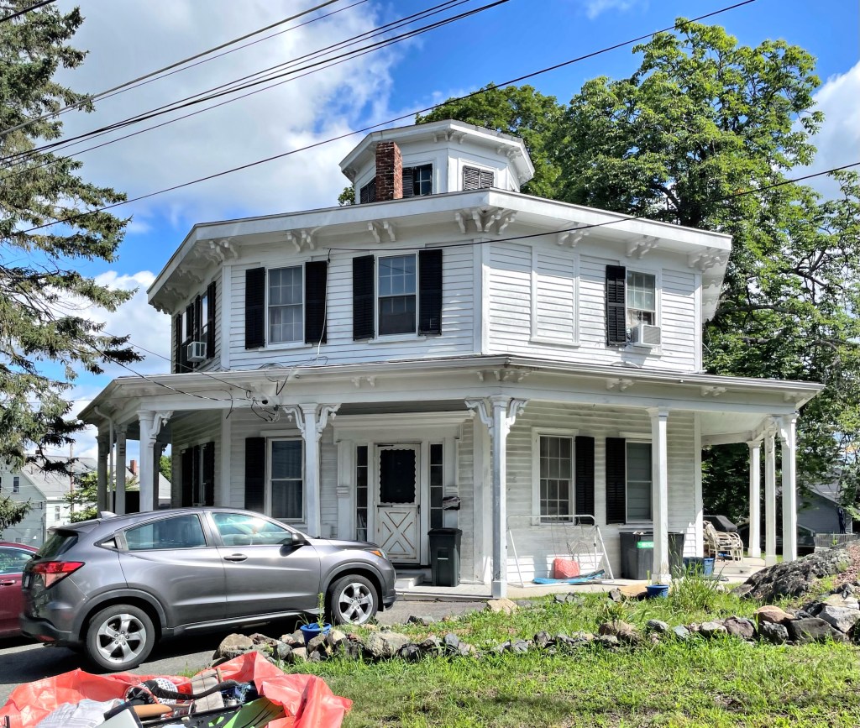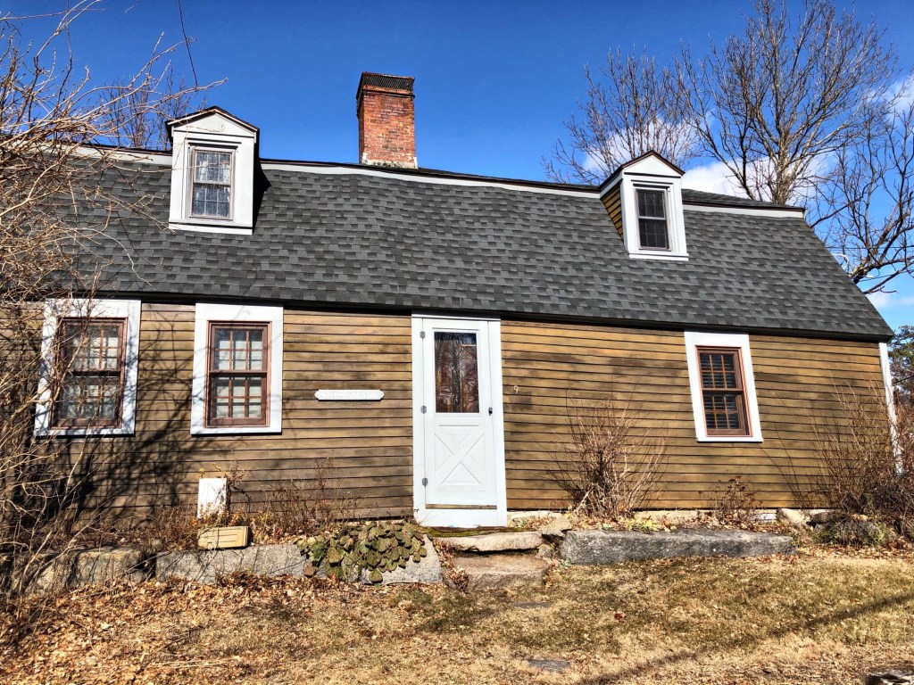
Halibut Point State Park in Rockport is one of the most enchanting places in Massachusetts and it has so many layers of history! Before white settlement, Halibut Point was used seasonally by the Pawtucket people who came to harvest its wild fruits, fish and game on the land. In 1702, Samuel Gott (1677-1748) purchased eight of the 6-acre lots on Halibut Point. At the time, there were no roads to Halibut Point, but Samuel built this house on the land, and he began to farm here. The property passed down the family line and was later owned by Joshua (1754-1846), who came of age just as the War for Independence began. Joshua enlisted with the Revolutionary Army as it was being formed in Boston, and in 1776, he joined General Washington’s forces in the unsuccessful defense of New York. He returned home to lead a long and useful life as farmer and fisherman and was known as Captain Gott. As of the 2010s, the property remained in the same family, handed down through the generations from Samuel Gott over 320 years to today. How cool!
