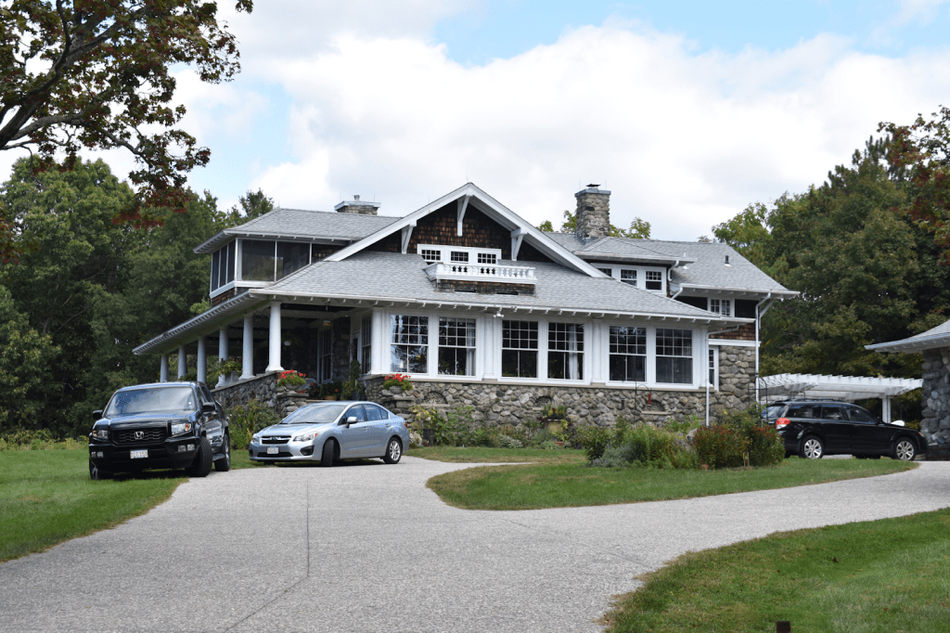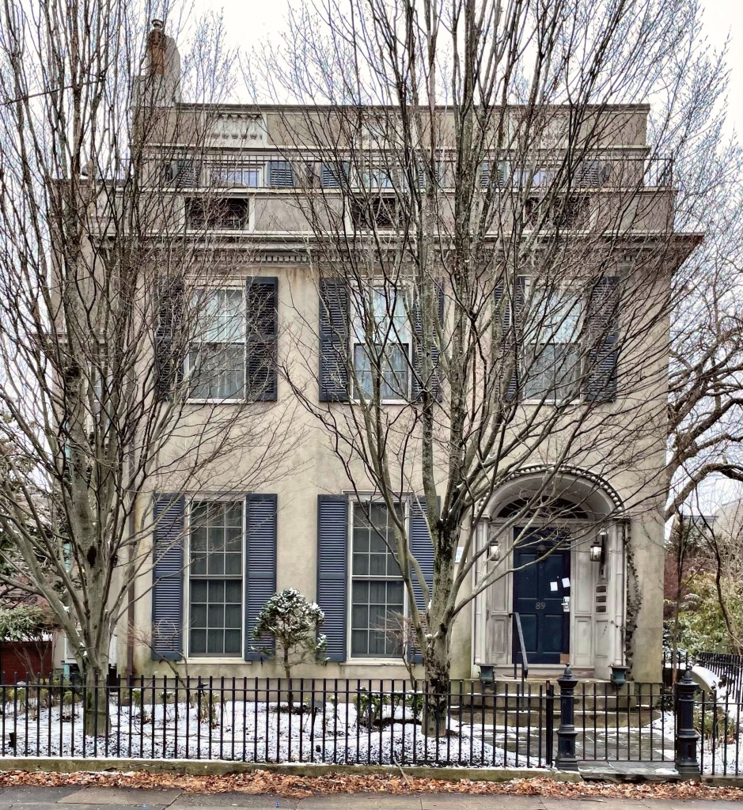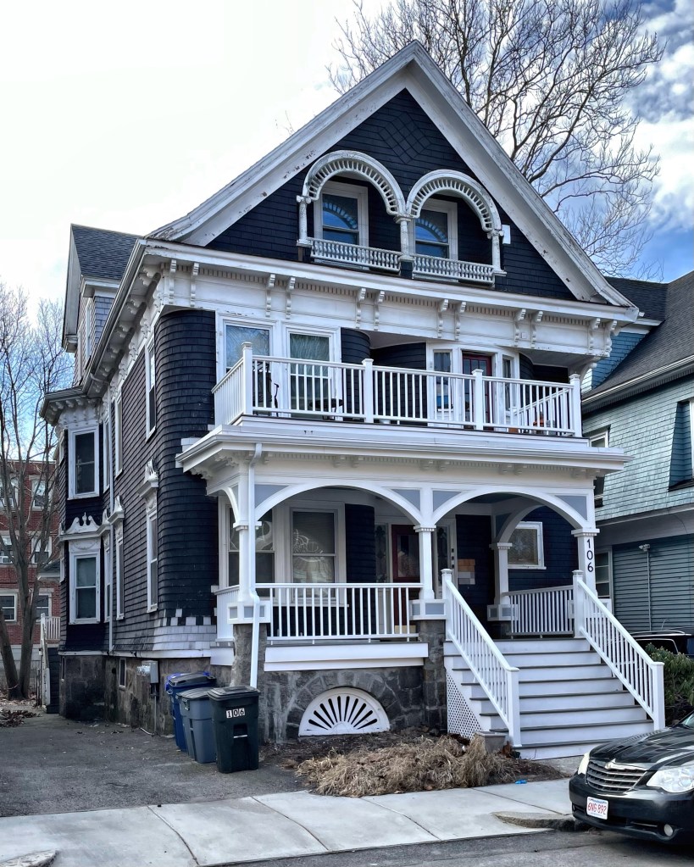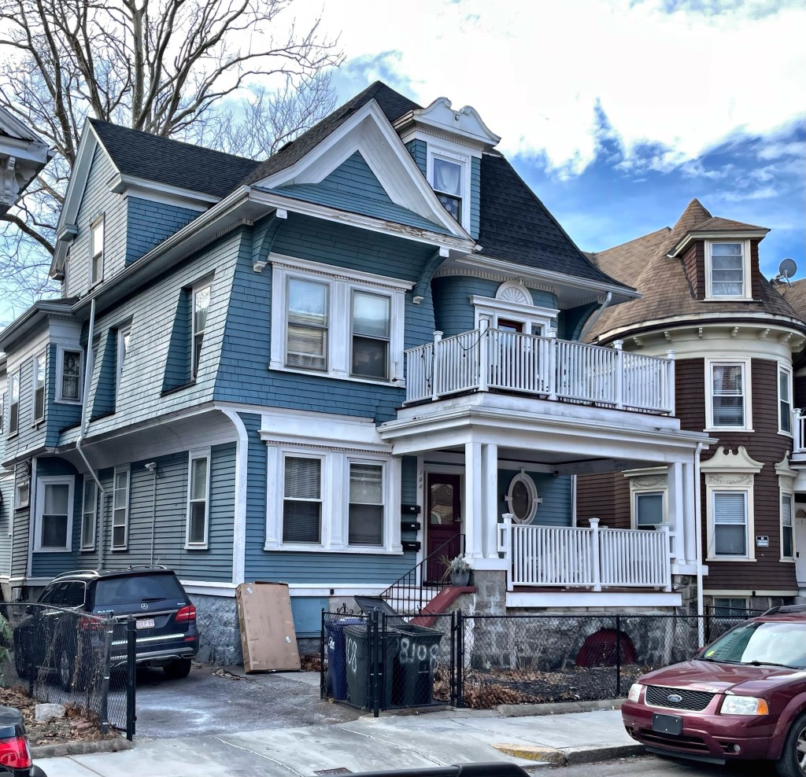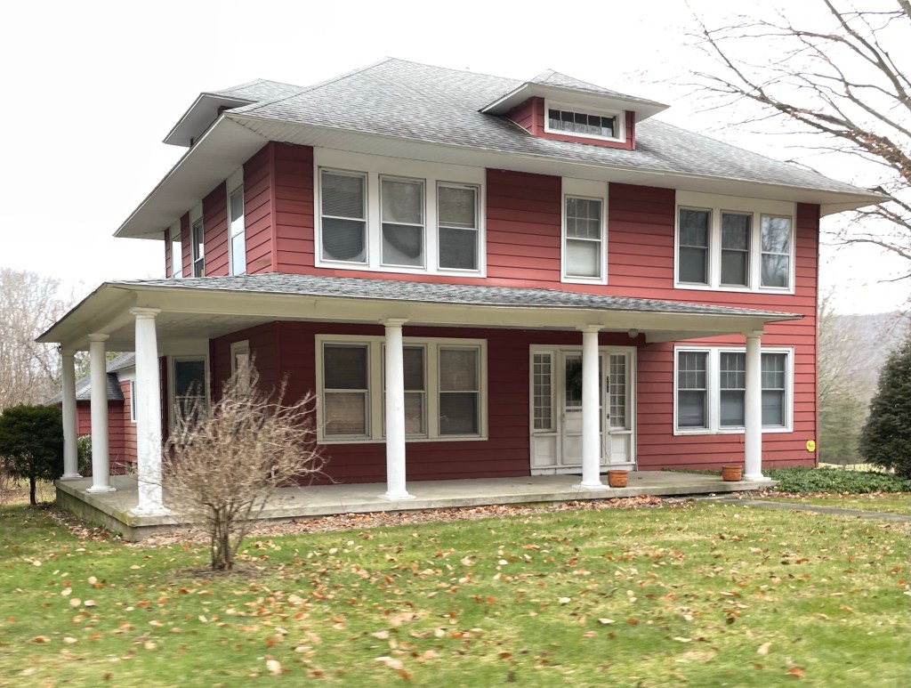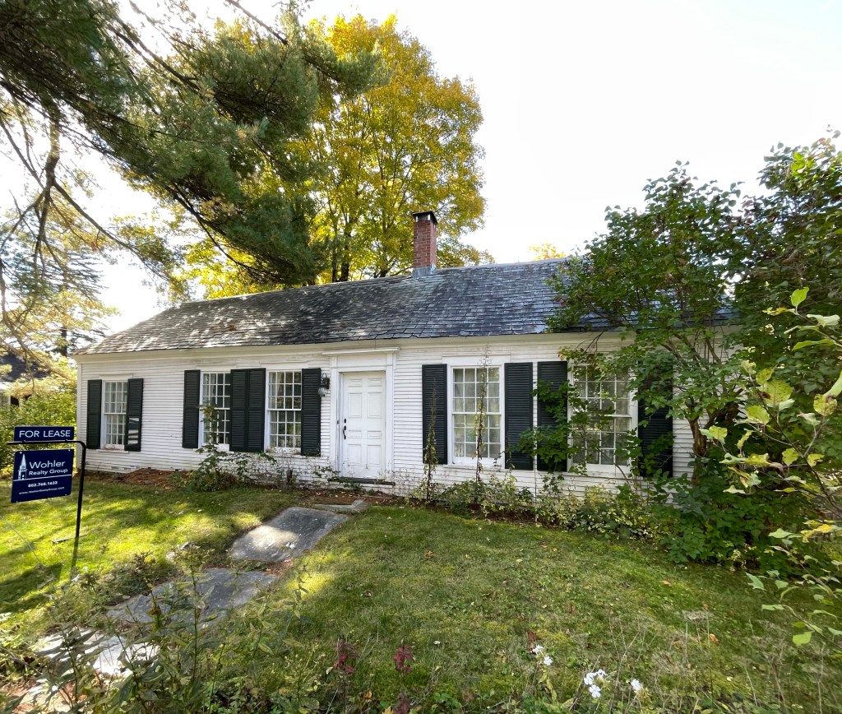
When the town of Ashford laid out a road across the land of Abner Richmond, he saw it as an opportunity to gift the newly organized plot across the road to his eldest son, Michael and his new wife, Polly as a wedding gift. Michael Richmond (1786-1881) built this Federal style house across the street from his father (see last post), likely employing the same builder, who employed similar design elements for both homes. In early life Michael learned saddle-making and afterward engaged in the manufacture of cloth, also axes. He was also engaged in staging and turnpike building, and in the mercantile business, until he retired at 60 years of age. He was a man of all trades! The house is now home to BOTL Farm, a pasture-based, sustainability-focused livestock farm that raises pigs, lambs, goats, and chickens ethically. Gotta love seeing farming coming back to Connecticut’s “Quiet Corner”!
