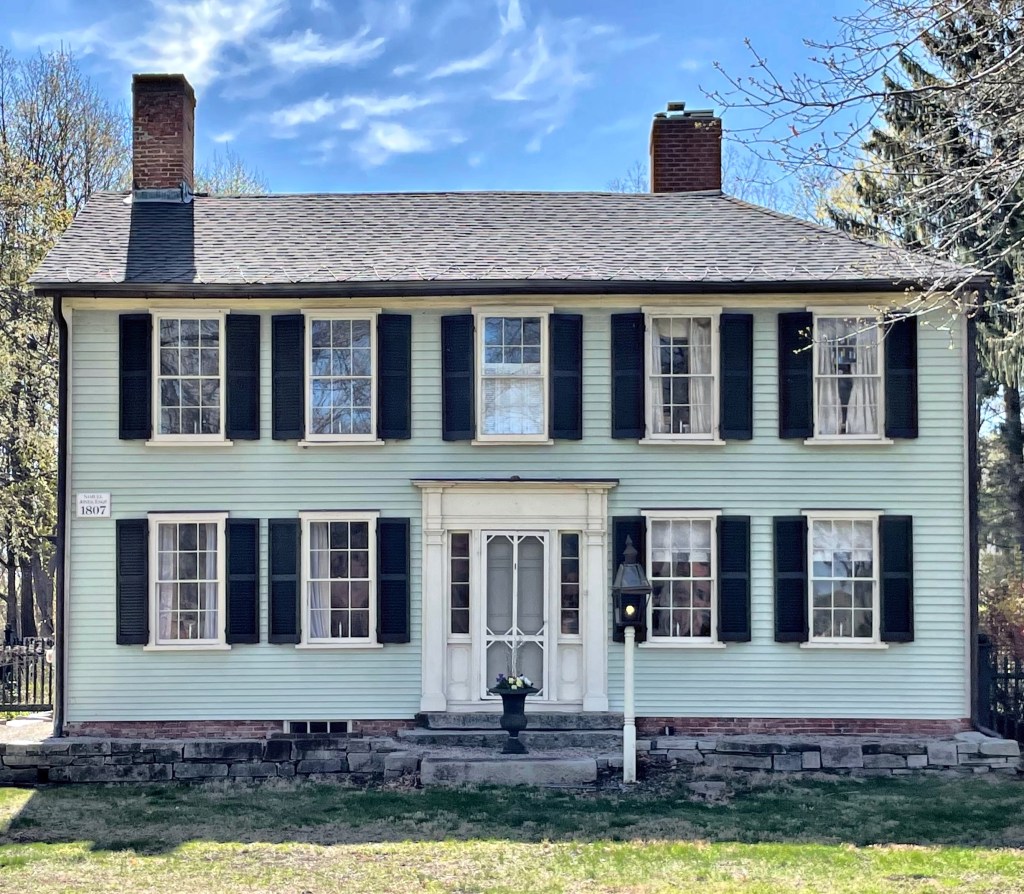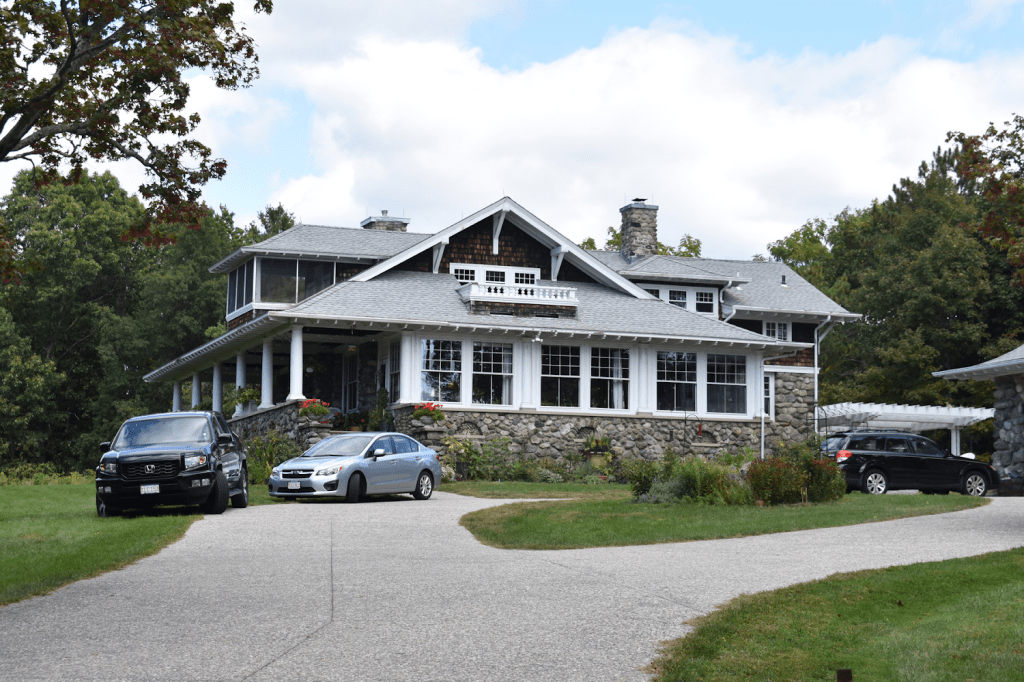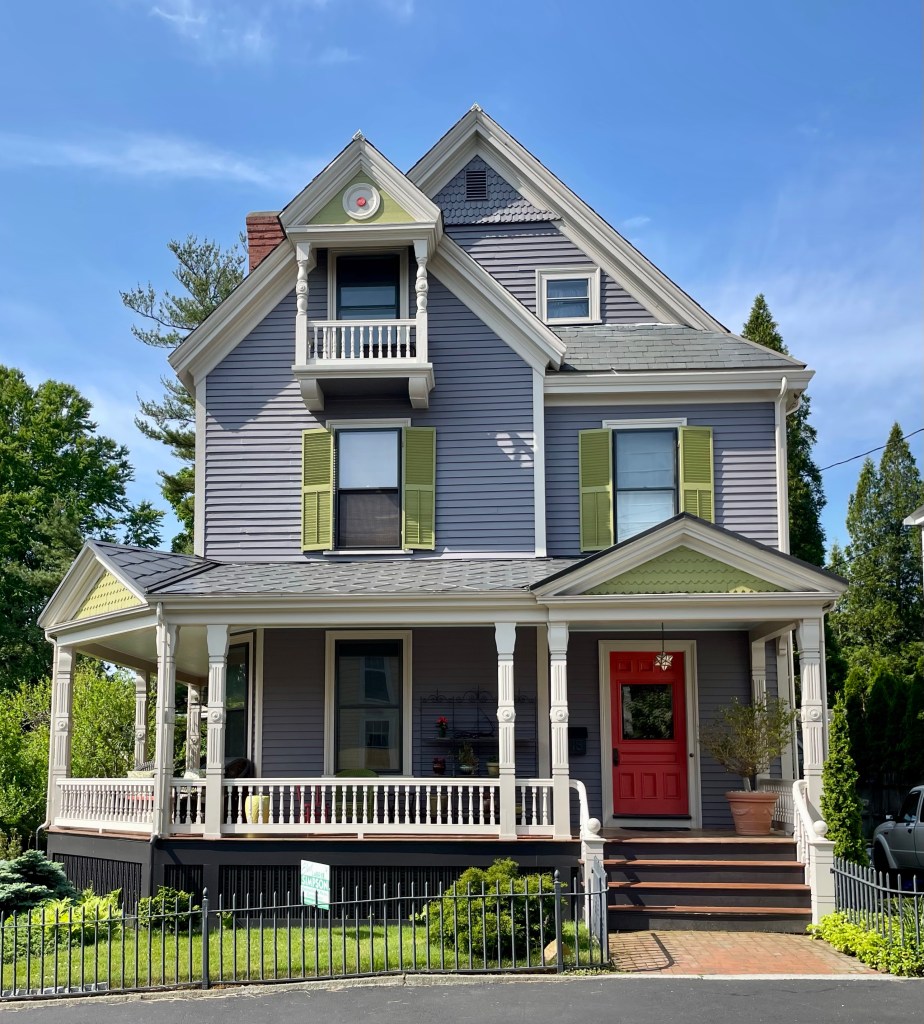
Charles Saunders, a carpenter, and his wife Annie Saunders, seemingly built and lived in this Shingle style cottage in the Ocean View summer colony of Rockport. The couple shows up in census records as living here in 1910 while in their 50s. The house likely dates to the 1890s and is a great example of the Shingle style for a middle-class residence. The house features a corner tower and a wrap-around porch with continuous shingle siding and columns. The property was deeded to a Lawrence Regester in 1924 when Annie sold the property after Charles’ death. The shingled cottage has remained in a great state of preservation for its existence!








