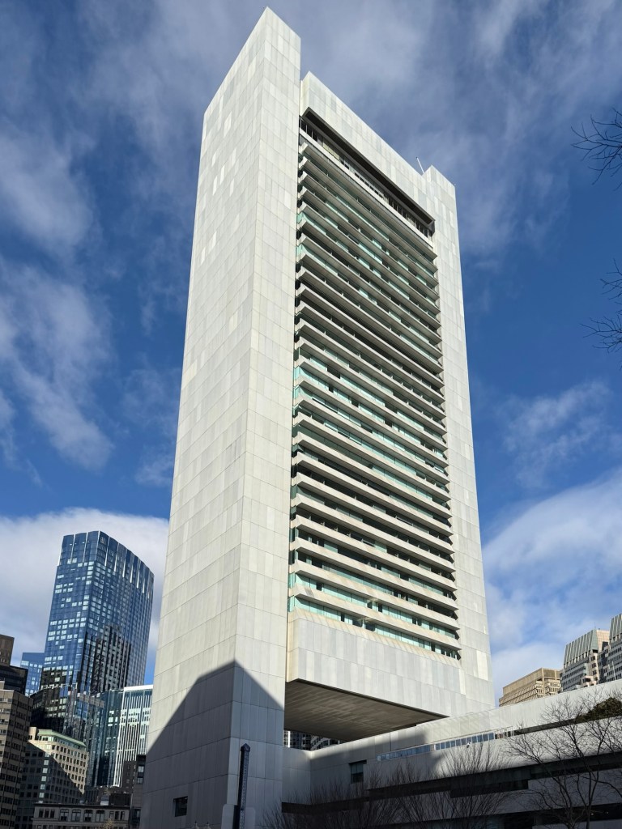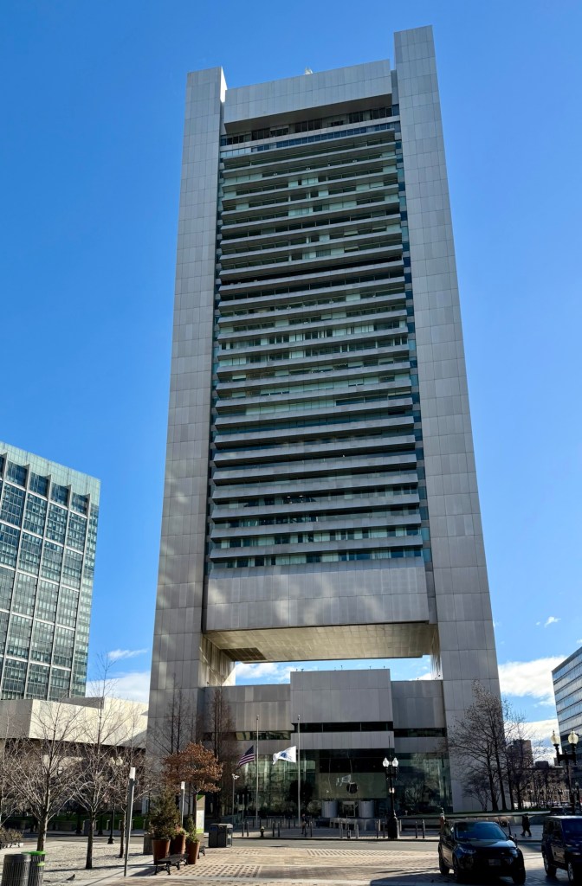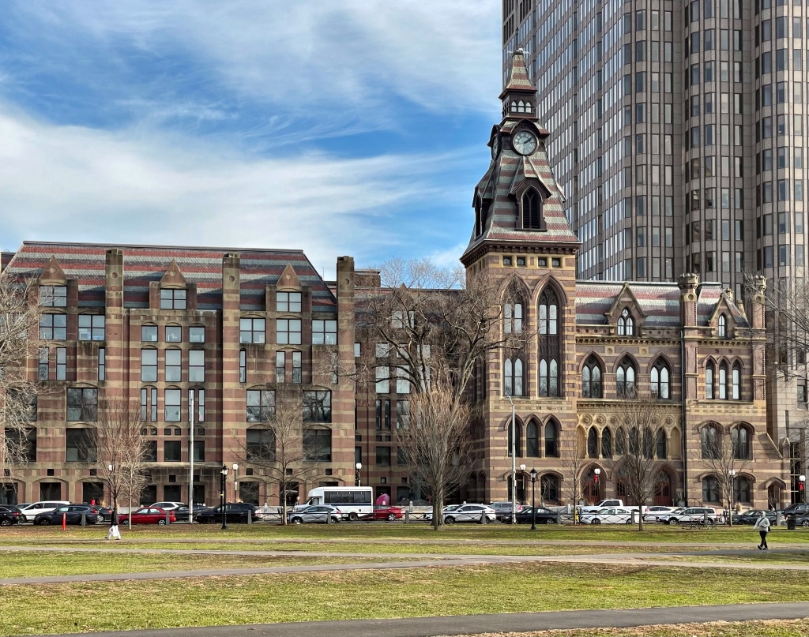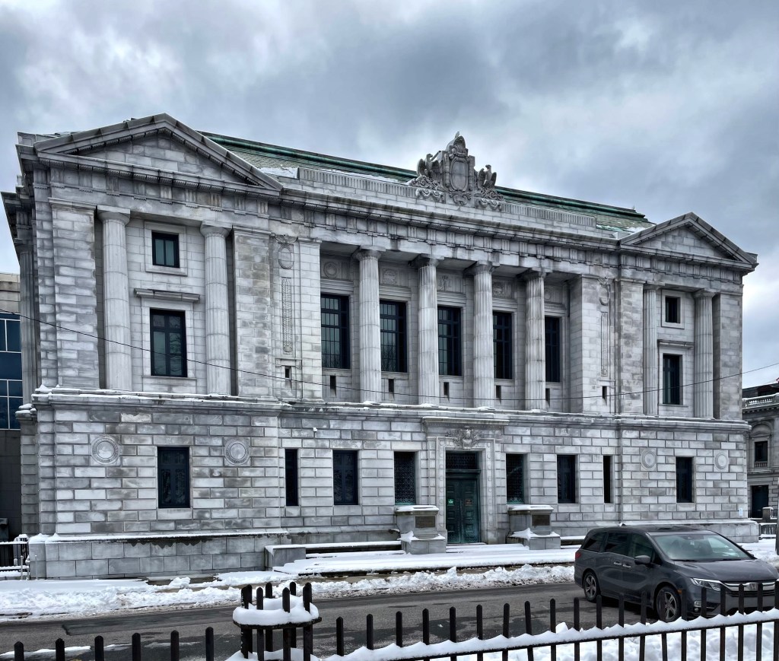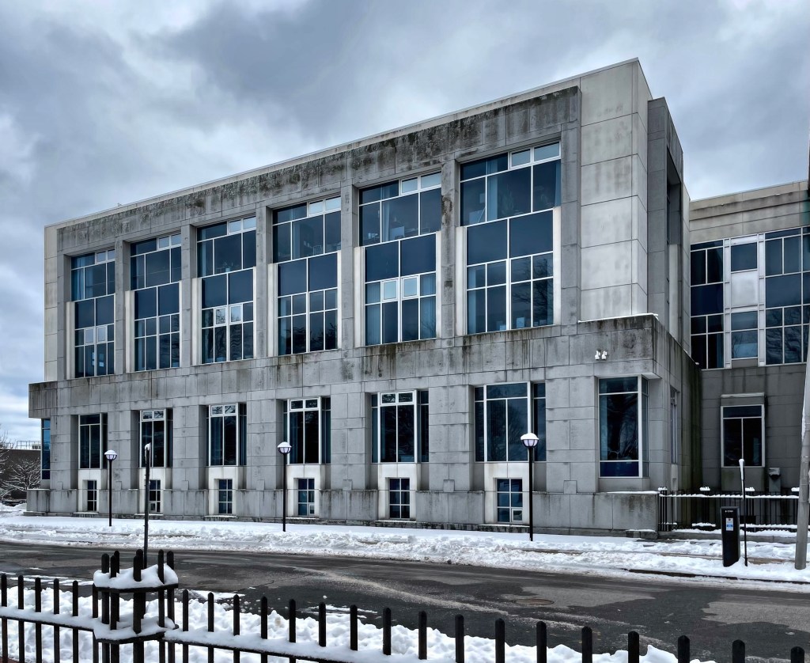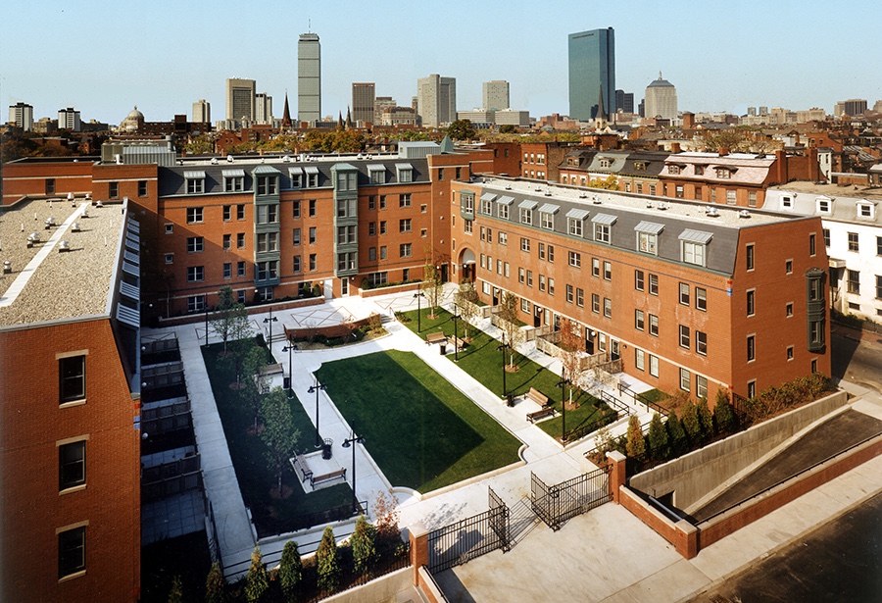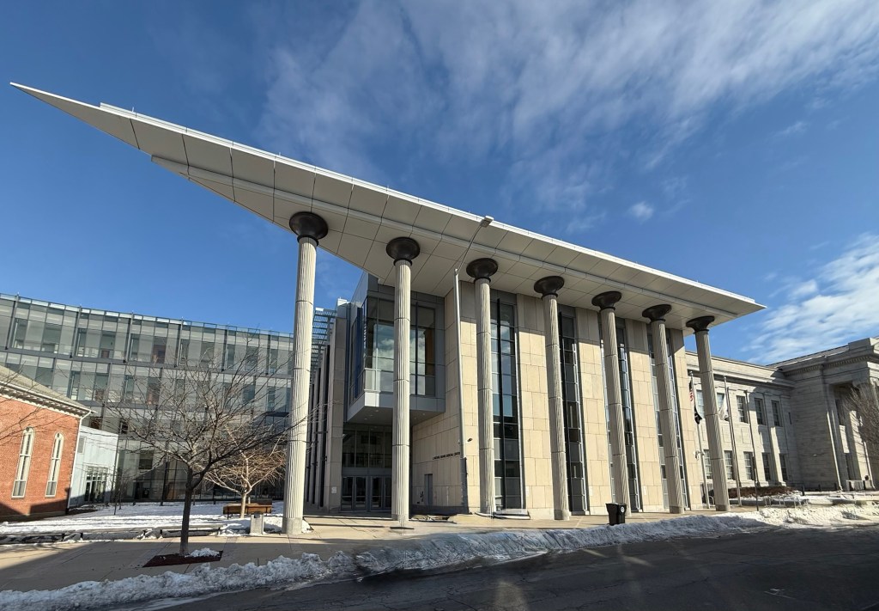
In 2005, the Commonwealth of Massachusetts announced plans to build a new court complex on Federal Street in Salem to replace the aging 19th century courthouses. A site adjacent to the 1909 Registry of Deeds and Probate Court was selected, but with one issue, a Federal-period historic Baptist Church was already on the site. The church was purchased from the congregation and moved down Federal street, and construction began on the new contemporary judicial center. Designed by Goody/Clancy Architects, the building takes design cues from the historic courthouses on the street, with a modern interpretation of the Classical architecture and Corinthian columns found nearby. Opened in 2011, the complex was named after late state representative, J. Michael Ruane, and incorporated the former 1805 Baptist Church as the new Essex Law Library.
