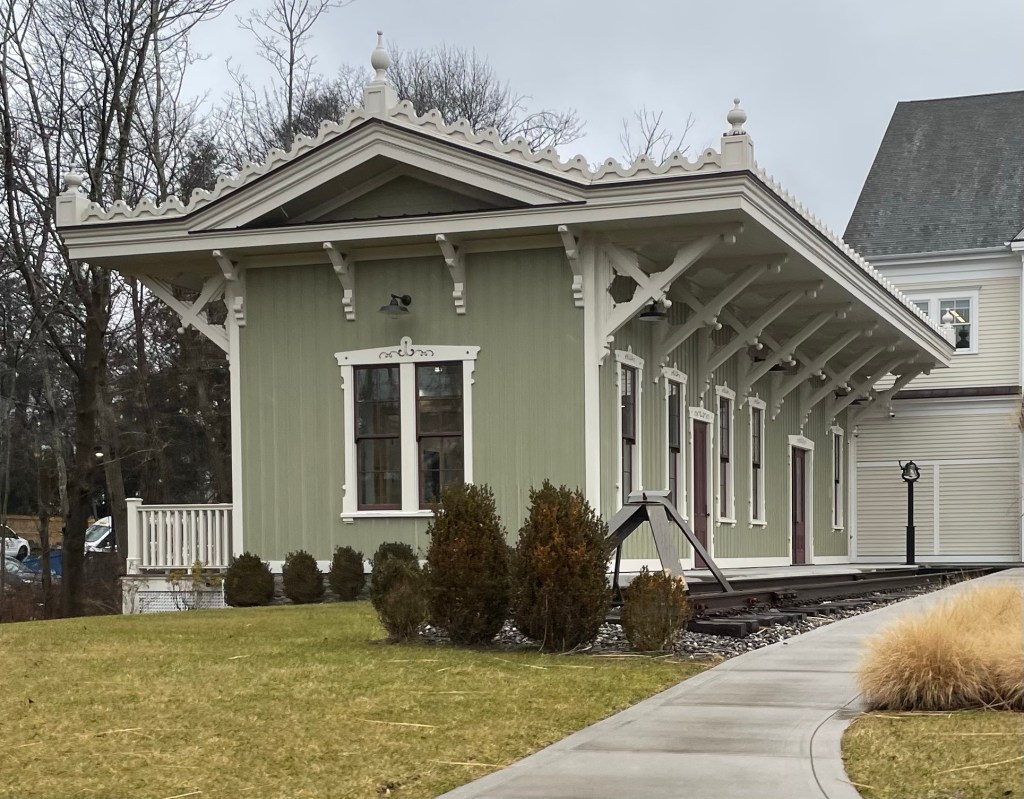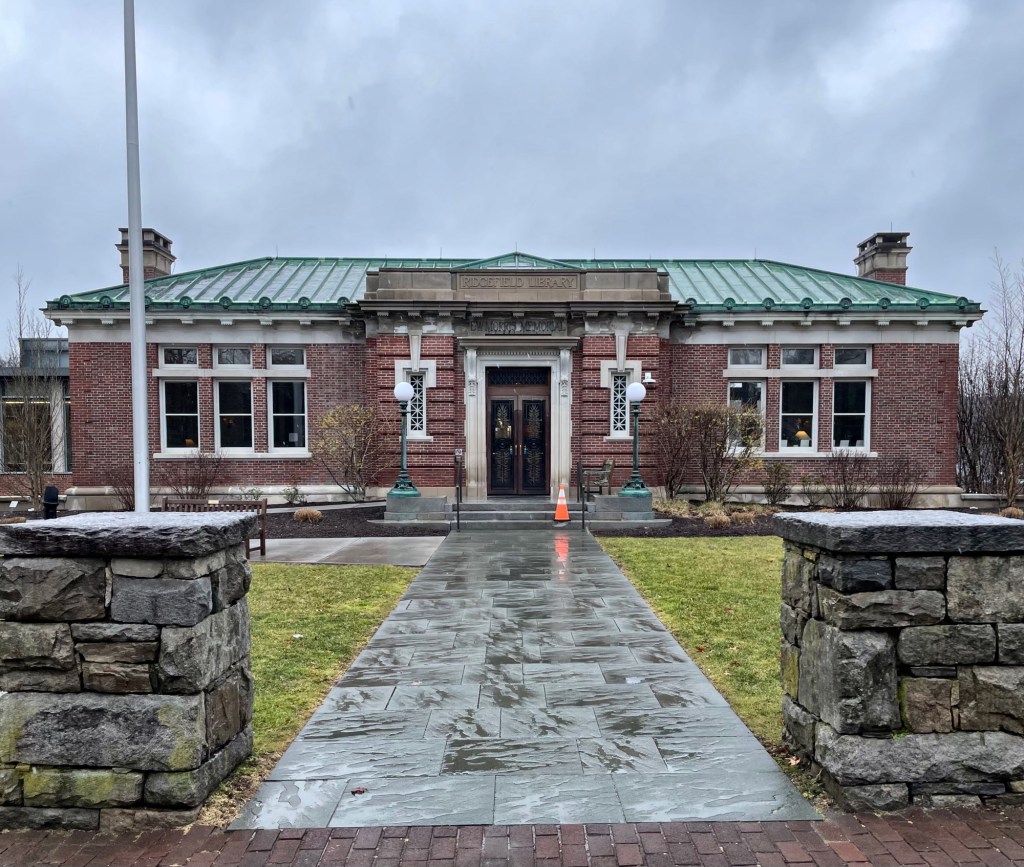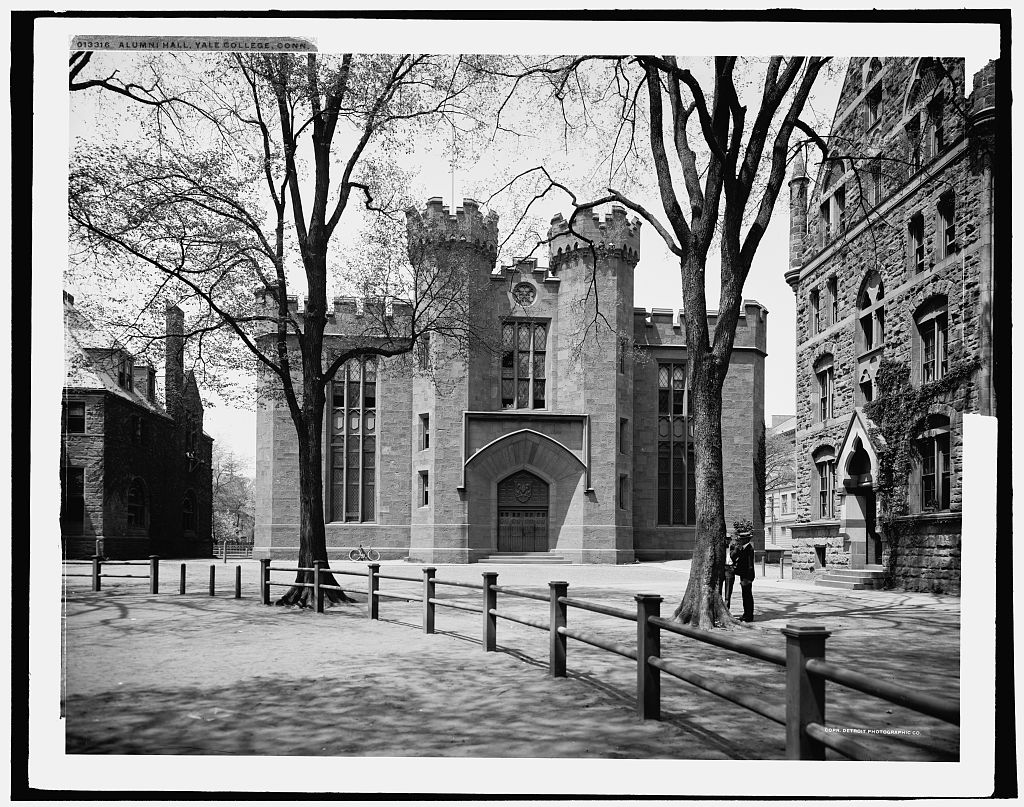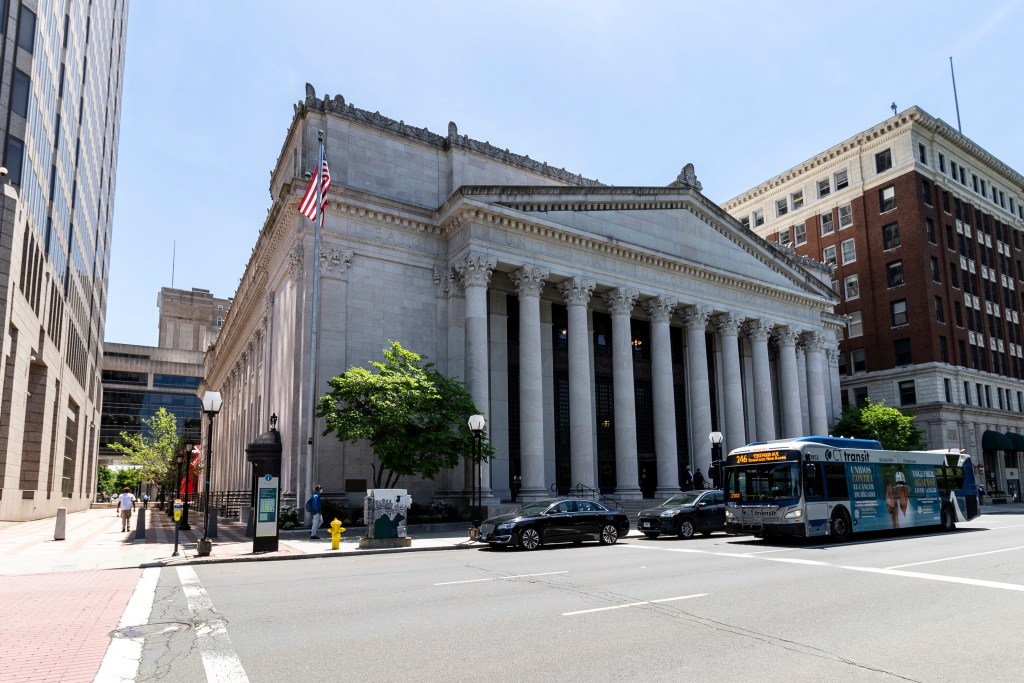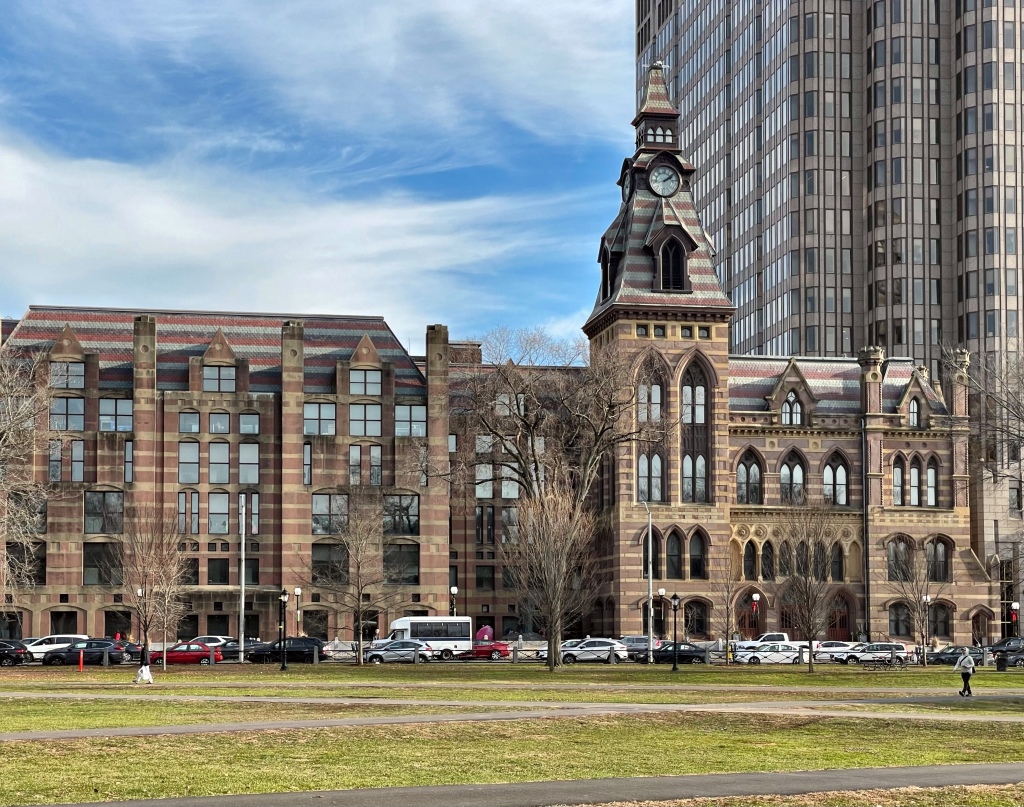
I don’t think any state does the Federal style as well as Connecticut (Massachusetts is a close second)! This is the Sumner-Carpenter House, a high-style example of a Federal residence that is located on the backroads of the small town of Eastford, Connecticut. The house was built in 1806 for John Newman Sumner (1775-1831) who resided here until just before his death. The elaborate Federal period house was sold out of the family. After trading hands a half-dozen times, the property was purchased by David and Harriet Carpenter in 1881. The property remained in the Carpenter family for generations, and remained as such after Orlo Carpenter (1865-1938) was killed in the collapse of a barn during the hurricane of 1938. Architecturally, the house has all of the hallmarks of the Federal style, with the symmetrical main facade five bays wide, with a center entrance flanked by wide sidelights, and topped by a fanlight transom and corniced entablature. The window above the entrance is in the Palladian style, with a rounded center window flanked by narrower sashes. The house is very well preserved and was listed on the National Register of Historic Places for its architectural quality and preservation.



