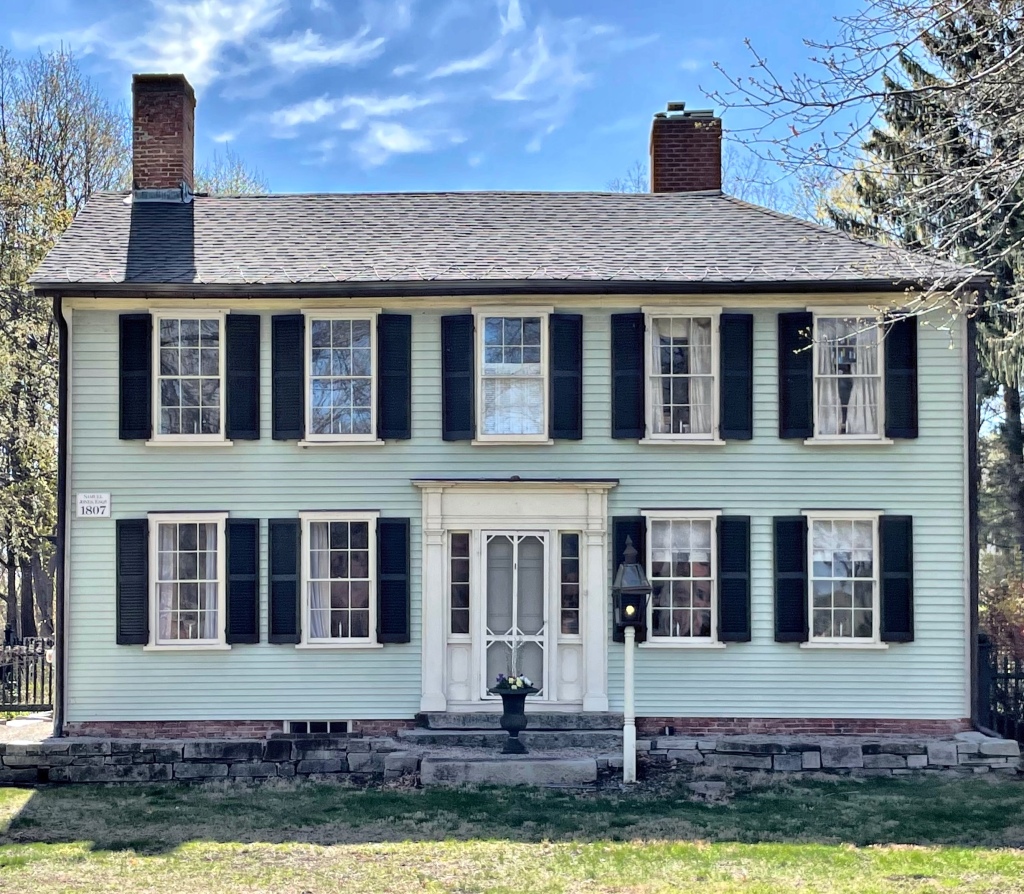
This beautiful church in Acton, Massachusetts was built in 1868 by the Universalists of West Acton who sought a house of worship closer to their homes, rather than taking horses to the other part of town every week. The building exemplifies the influence of both Gothic Revival and Italianate styles on rural churches of the time. Gothic elements include the double pointed lancet windows with quatrefoil ornament, buttresses, and pointed lancet panels on the tower and belfry. Italianate elements include the rusticated base and the corbel table at the eaves. Religious services ceased in 1925. At that time, the church building was bought by leading men in the village who gave the building to the West Acton Women’s Club, which began in 1890 by Lucy Mead (the wife of Oliver Mead, who built the Mansard home nearby). In the 1950’s, the church was used as a community center. It is now home to a local performing arts center, Theatre III Box Office.








