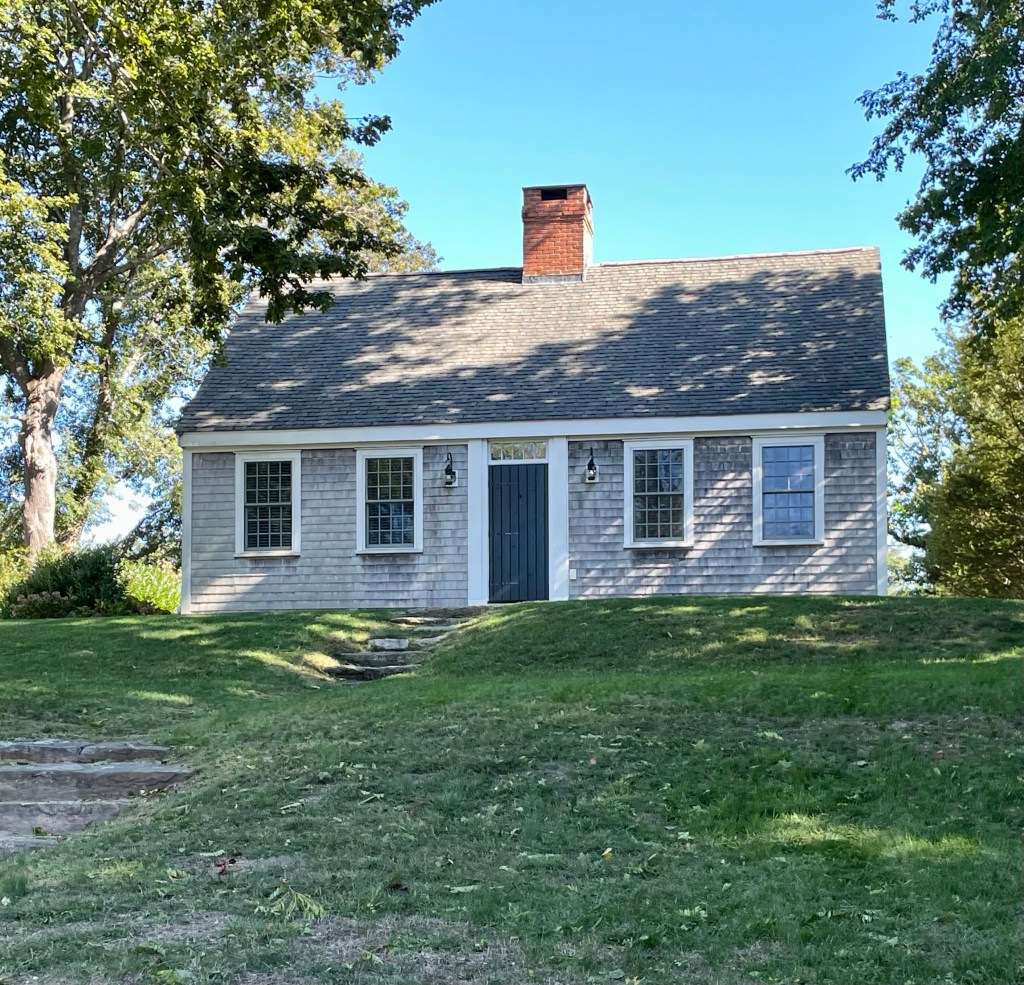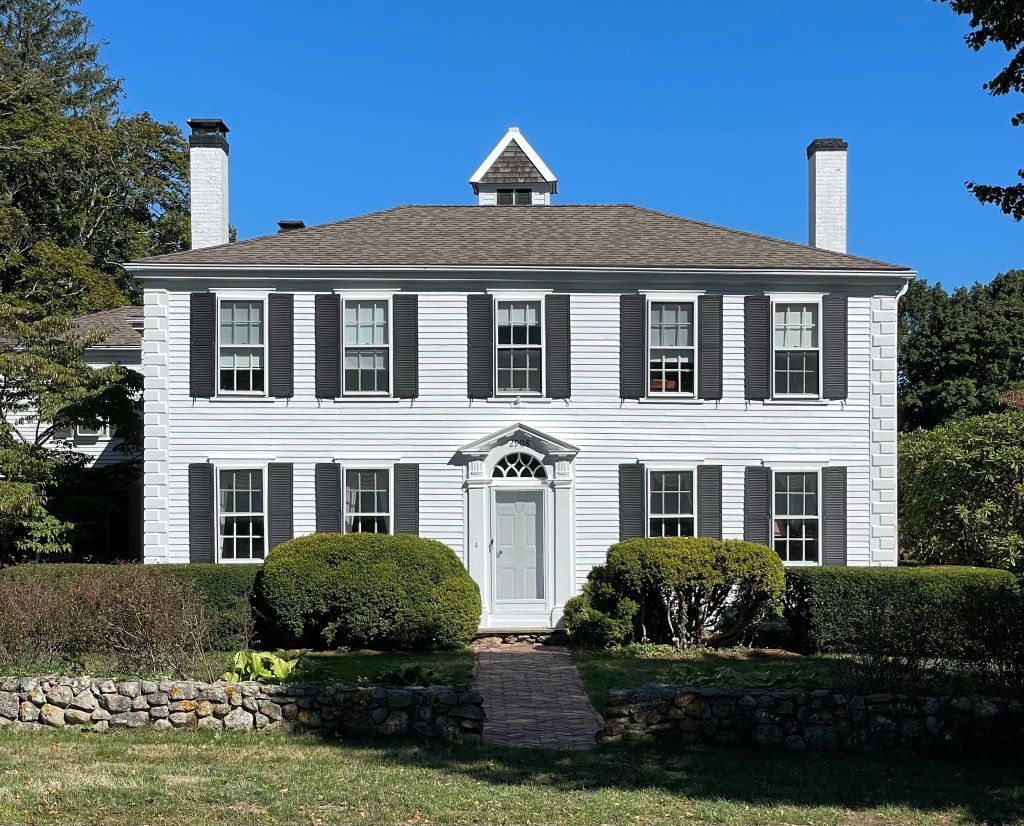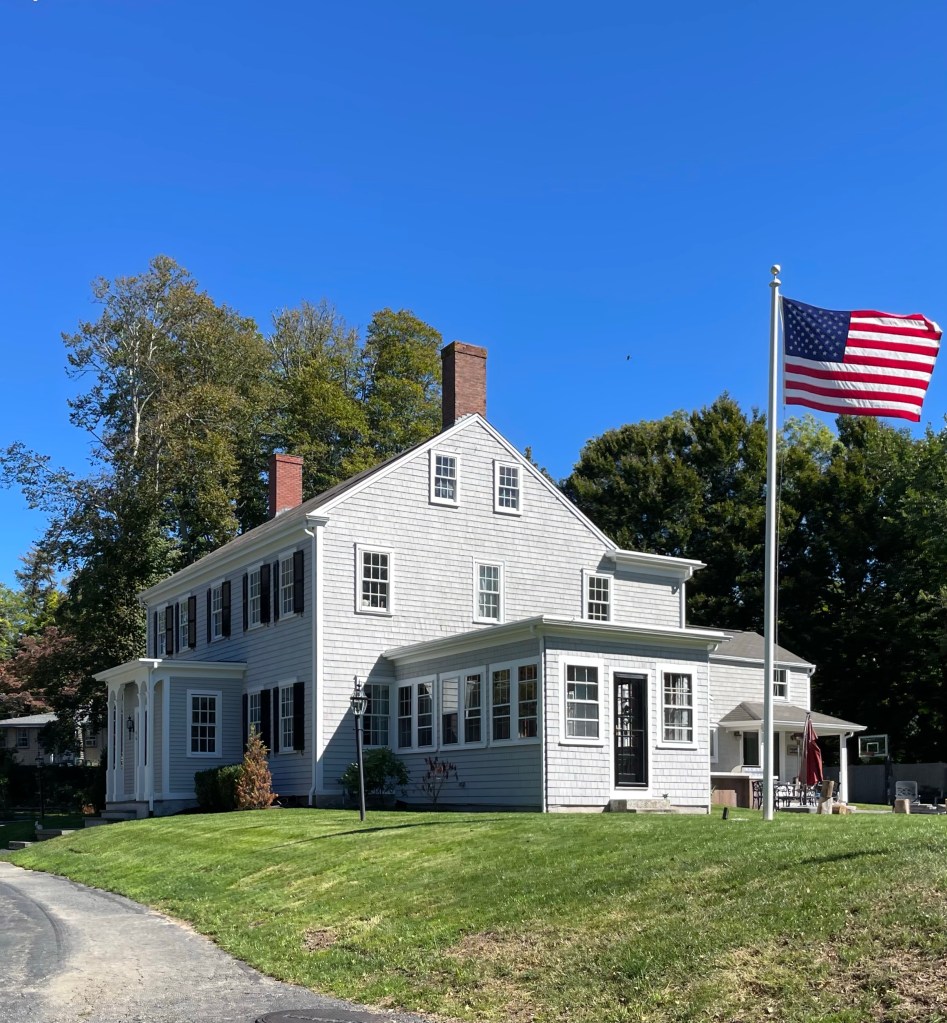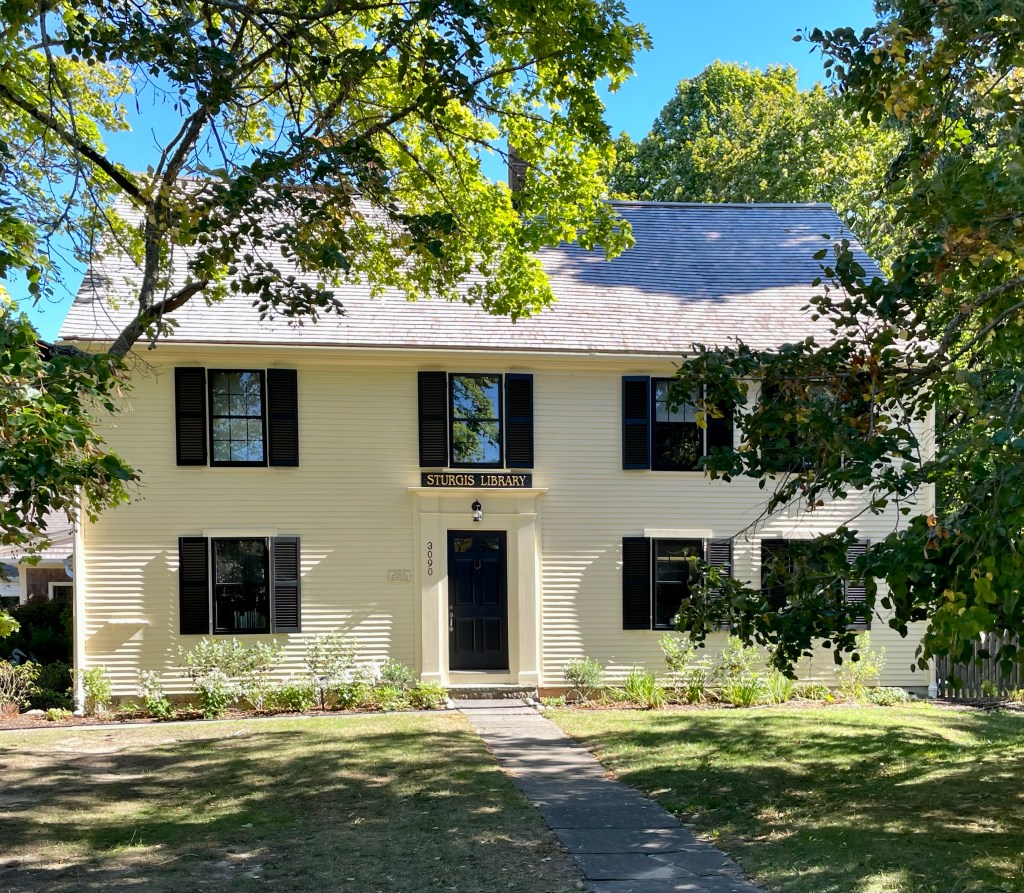
Thought to be the oldest extant residential building in Nashua, New Hampshire, the Killicut House is an important piece of local history of the early settlement days of the city. The exact date of construction of the Killicut House is not known, with local legend stating that the house was built between 1680 and 1700 with other estimates dating the house slightly later, to 1740. It was known for years as the “1700 House”. Regardless, this is one of only two 18th century houses remaining in Nashua. The first known owner of the house was Thomas Killicut (1723-1784) who resided in present-day Nashua by 1746 when he was chosen to hold the position of field driver for the newly established town of Dunstable, New Hampshire (an extension from Dunstable, Massachusetts). Killicut served as one of “Rogers Rangers” in the French and Indian War. During the early to mid 19th century, the Killicut House apparently passed onto members of the Blodgett family who were apparently related to the Killicuts as up until the 1960s, the house was still reportedly owned by descendants of Thomas Killicut. Later in the 20th century, much of the land was subdivided and single-family homes were built nearby, with the Killicut House now located on the end of an unassuming cul-de-sac. It is a great example of a Georgian-era Cape style house with central chimney.








