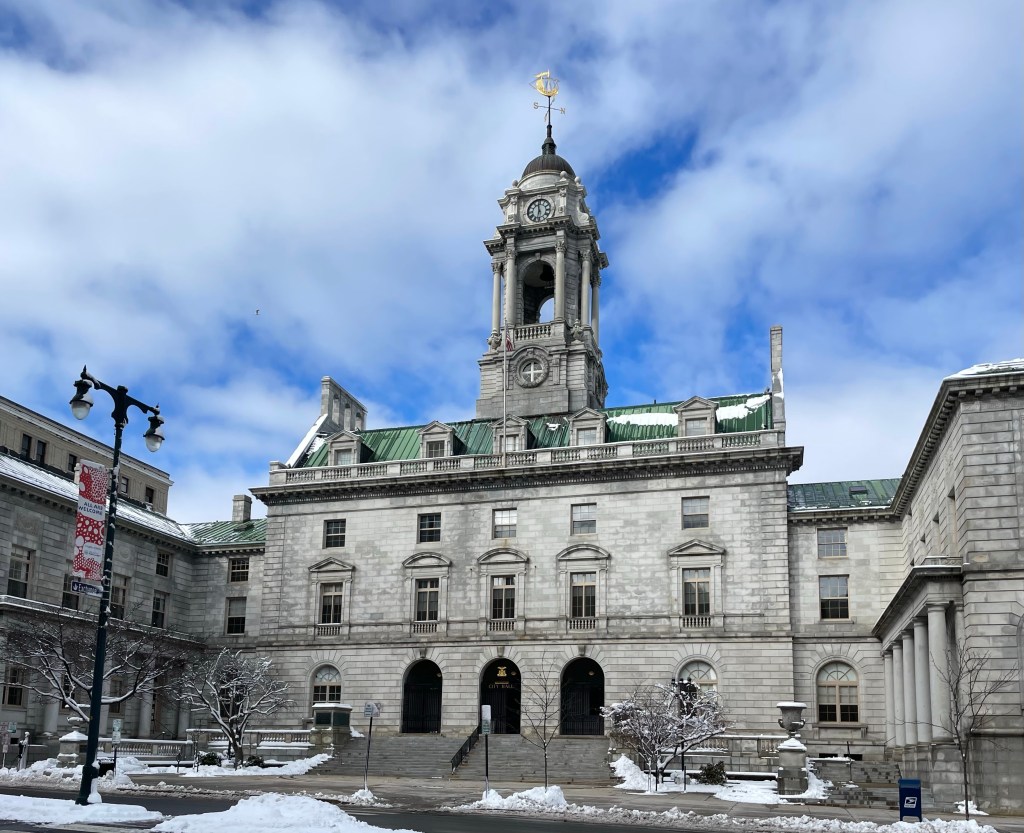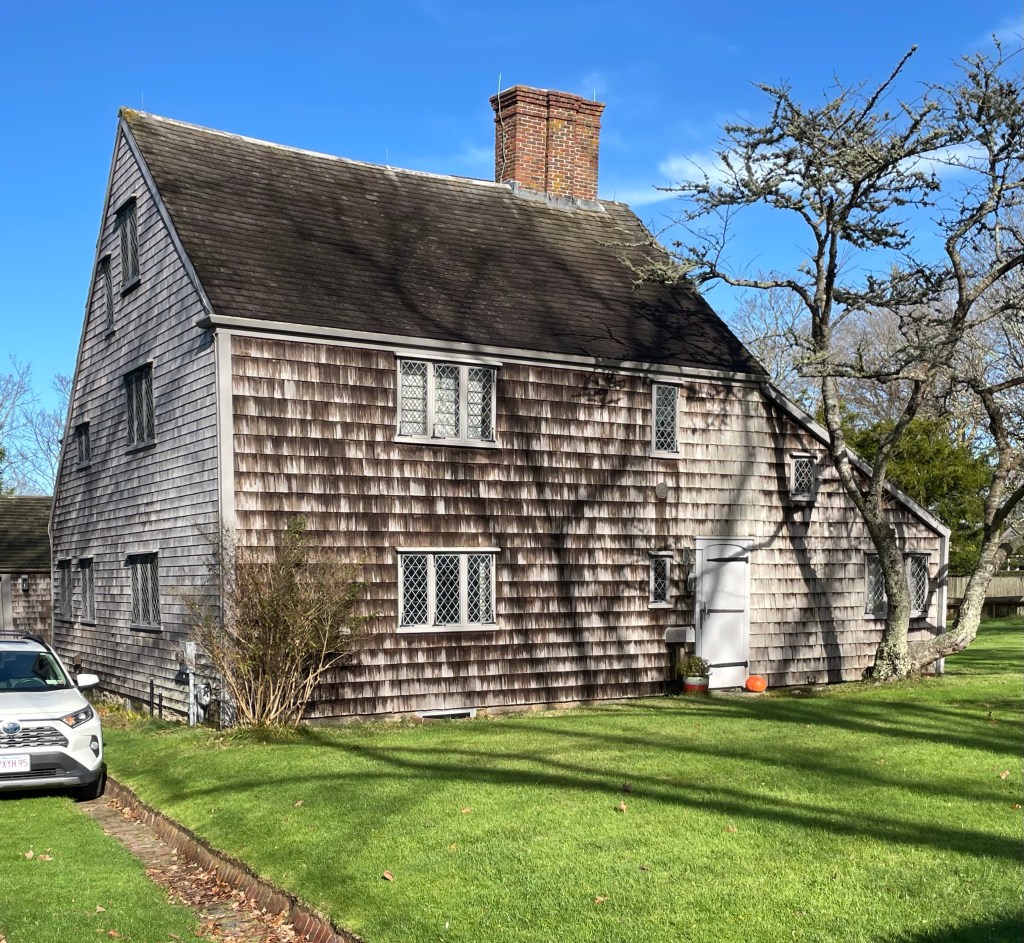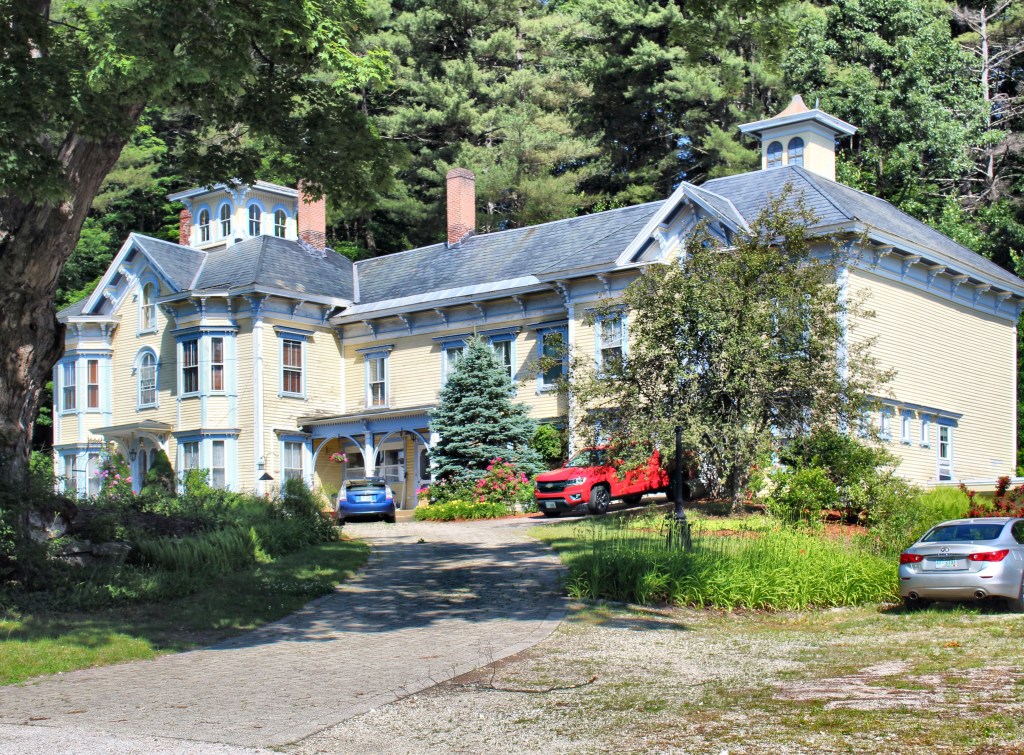
The City Hall in Portland, Maine is among my favorite civic buildings in New England and is the third that was built on this site. The previous city hall on the site of the present City Hall, completed in 1862, burned in Portland’s Great Fire of 1866. It was reconstructed in 1867 by designs of Francis H. Fassett, a Portland-based architect. In 1908, it burned again. So much damage was done that the building had to be removed. The present Portland City Hall was designed by the New York architectural firm of Carrere and Hastings, assisted by local Portland architects John Calvin Stevens and his son, John Howard Stevens who together, oversaw day-to-day changes and work to the building. Interestingly, John Carrere is quoted as saying he would rather have his reputation rest on the Portland City Hall than upon any other building he designed (and he designed MANY great buildings). The impressive structure was inspired by the New York City Hall, which was built about 100 years prior in 1803-1812. The Portland City Hall remains today as a great visual anchor for the revitalizing downtown area of Portland.








