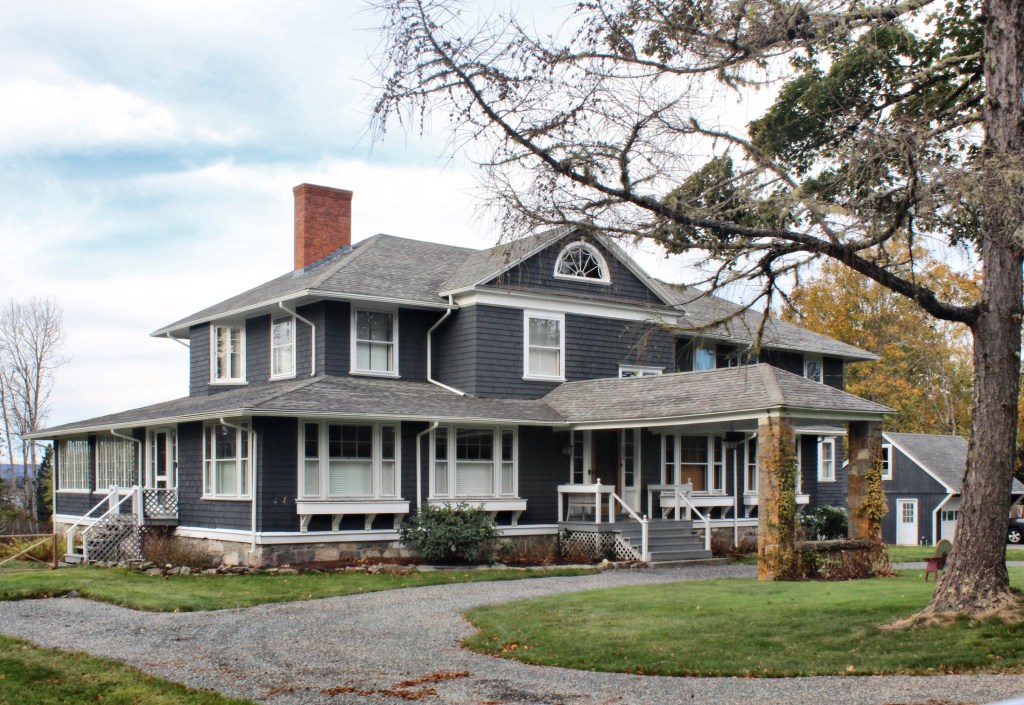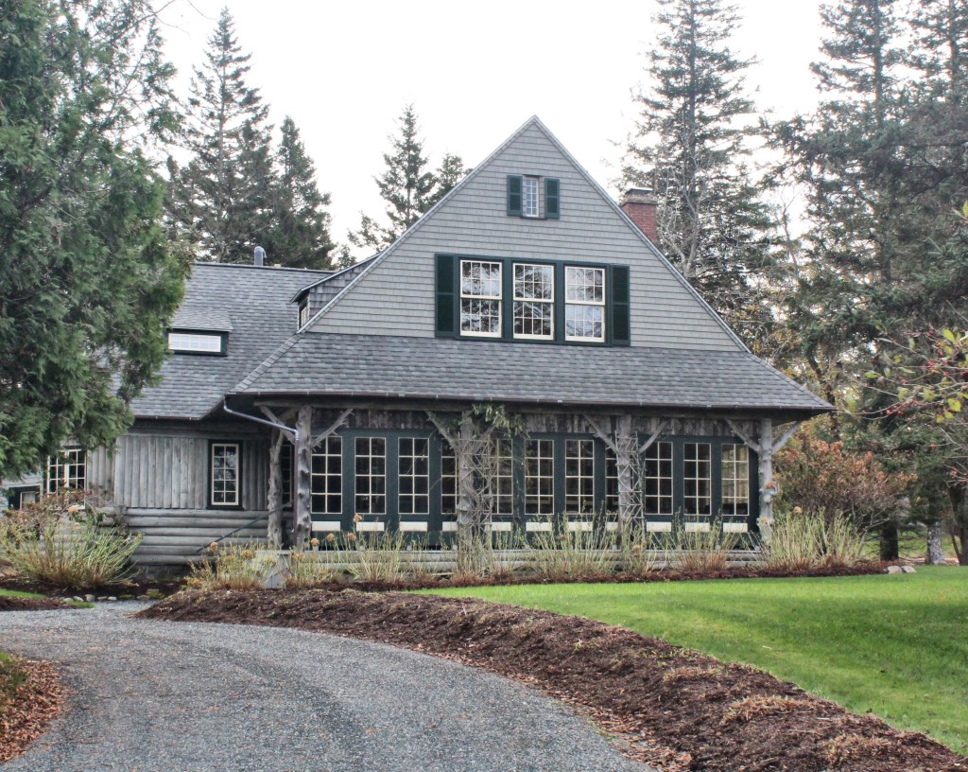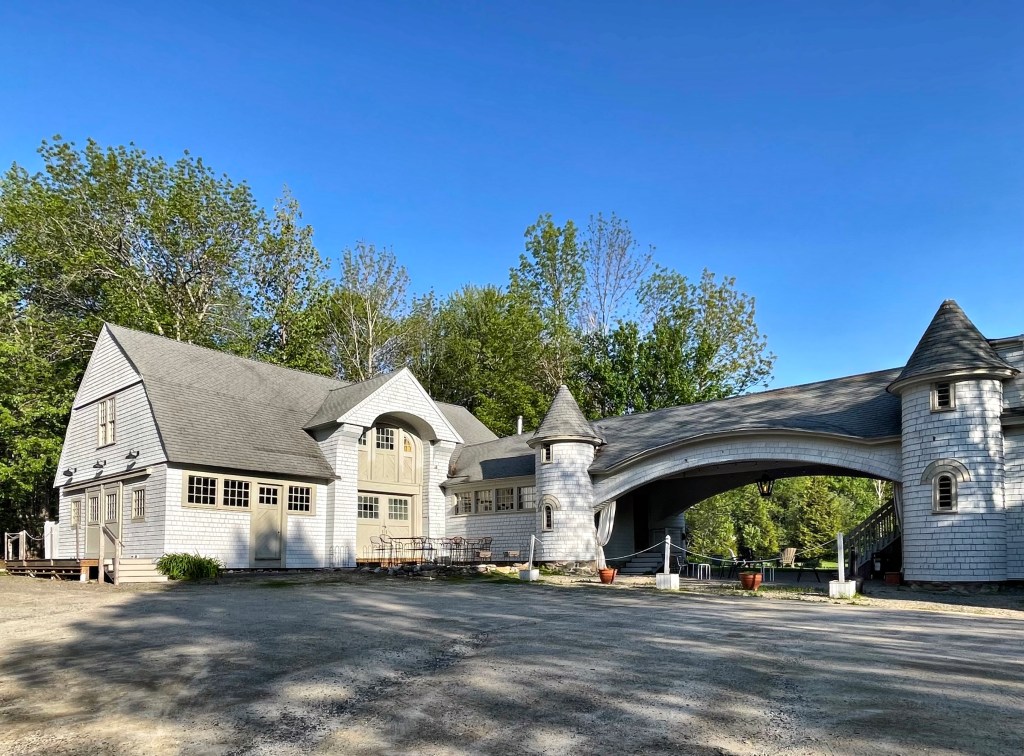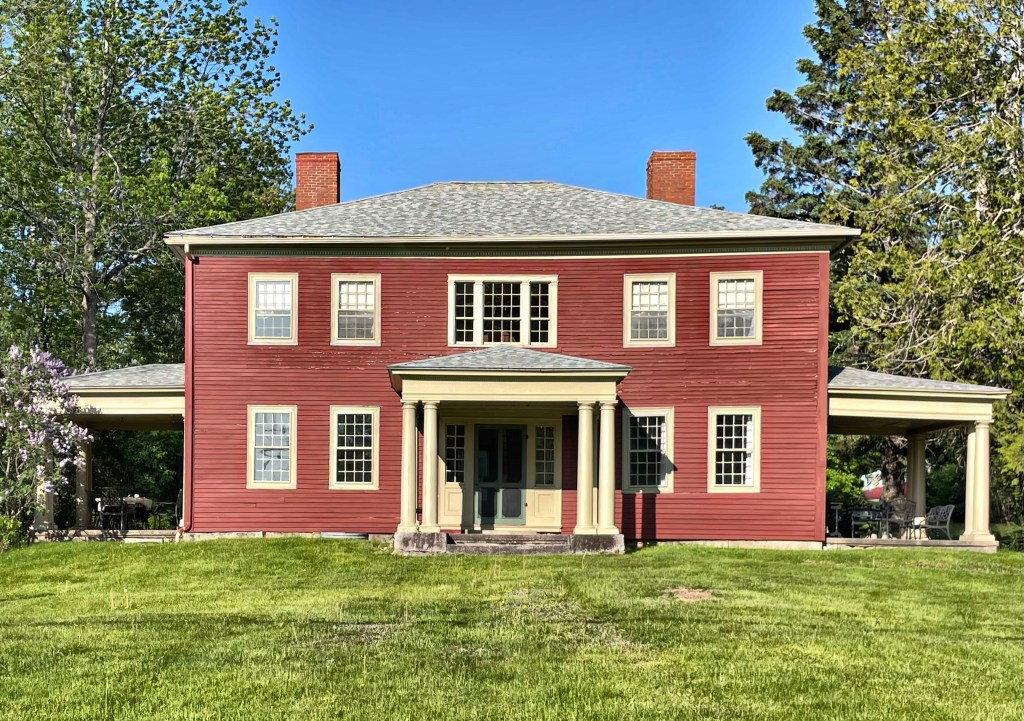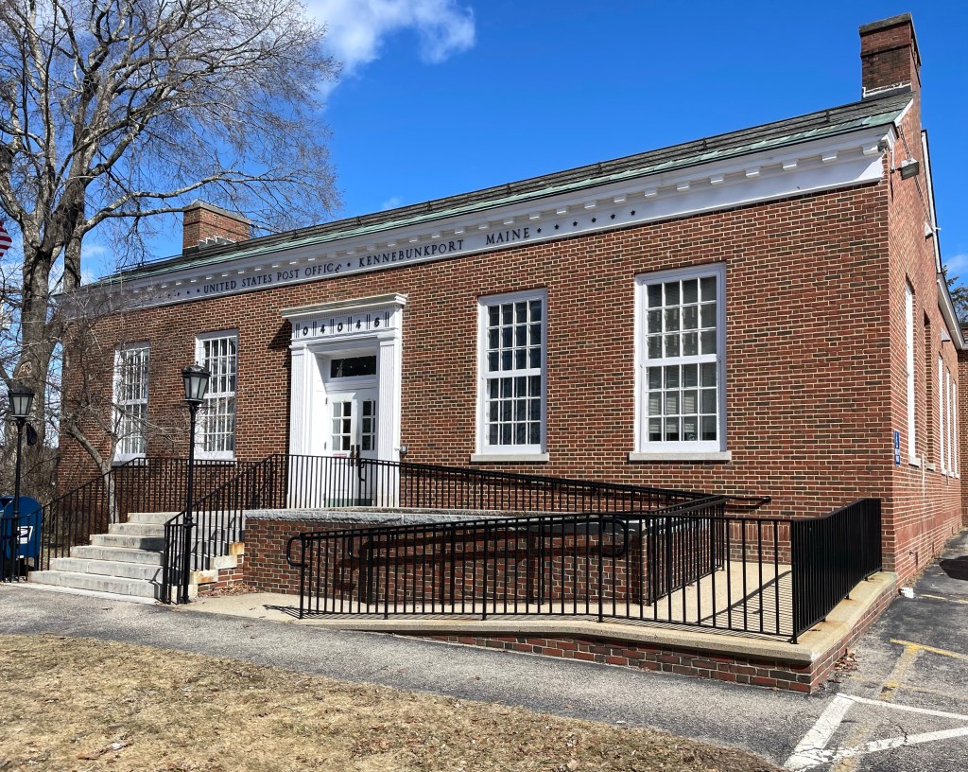
Dixmont, a small rural town in central Maine was originally originally a land grant by the Commonwealth of Massachusetts (of which Maine was then a part) to Bowdoin College, which sold the first settlers their land for profit to build on their campus. As a result, the town was originally called “Collegetown”, which was obviously short-lived. Dr. Elijah Dix (1747-1809) of Boston, who never lived there but took an interest in its settlement, encouraged others to settle there, and when the town was officially incorporated in 1807, it named itself after Dix, as Dixmont. A “malignant fever” broke out among the settlers in the early years, also killing Elijah Dix while in Dixmont on a trip there in 1809, he was buried in the Dixmont Corner Cemetery. Elijah was the grandfather of reformer and nurse Dorothea Dix. The early settlers had this church built by 1834 by Rowland Tyler, a local master builder whose only other documented work is the 1812 City Hall of Bangor. The Dixmont Corner Church is one of Penobscot County’s oldest Gothic churches and also exhibits some Greek/Classical elements.
