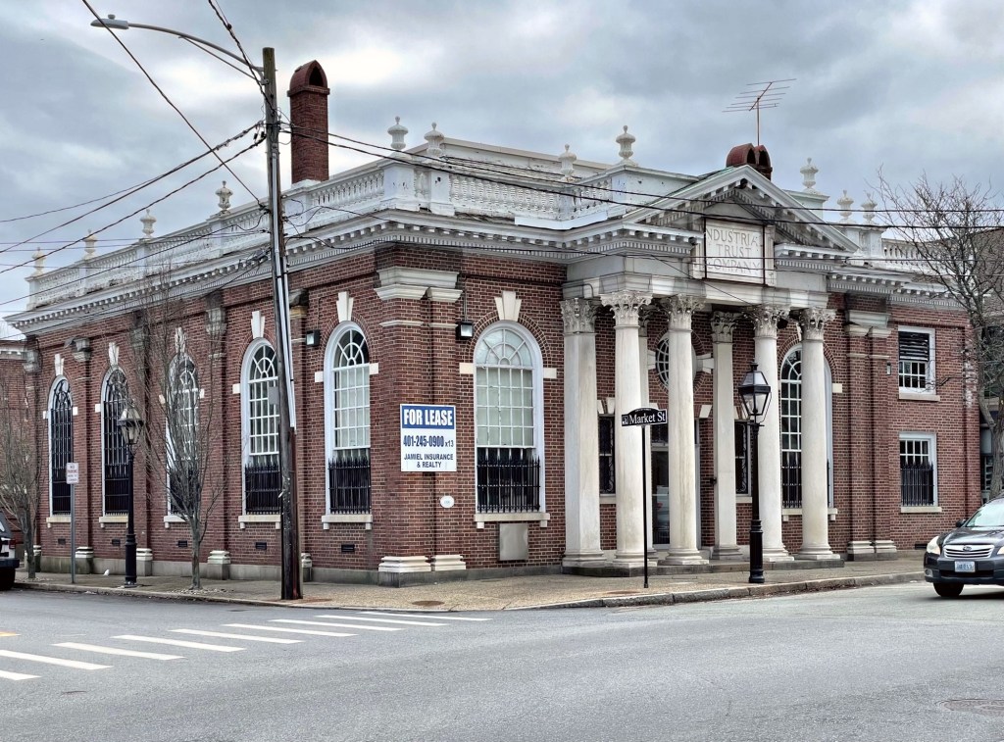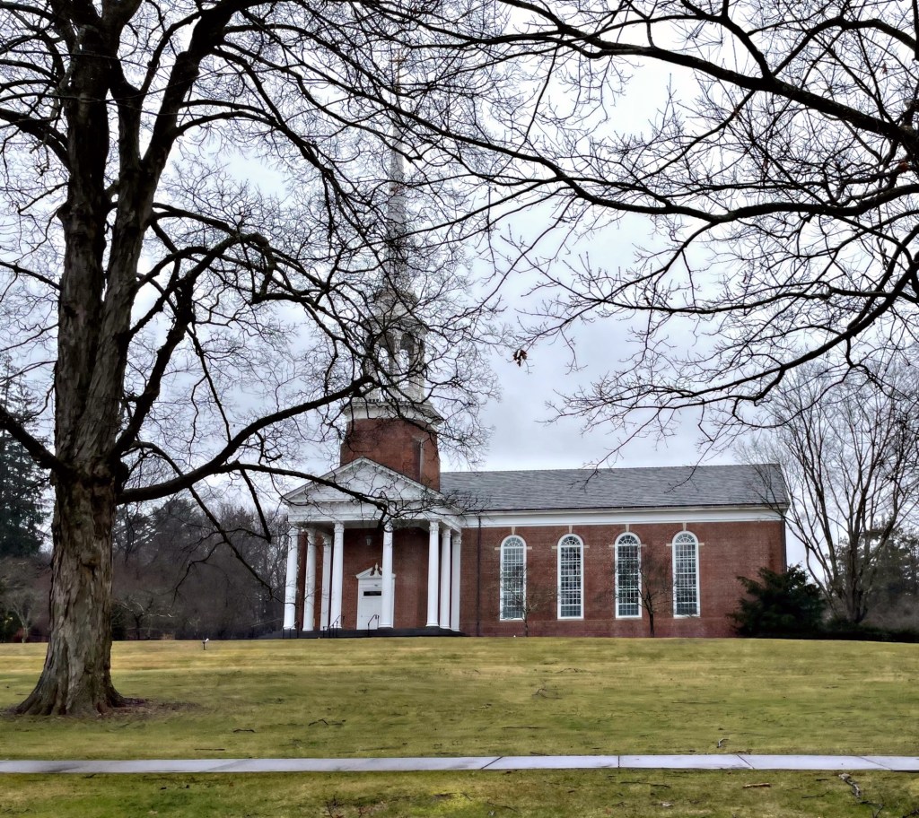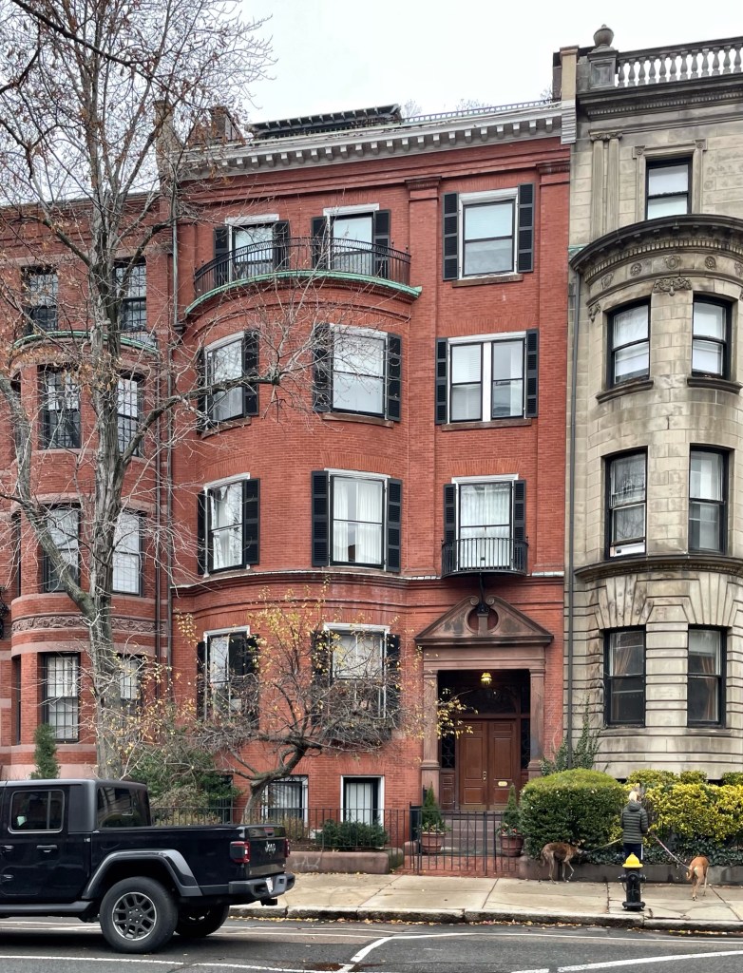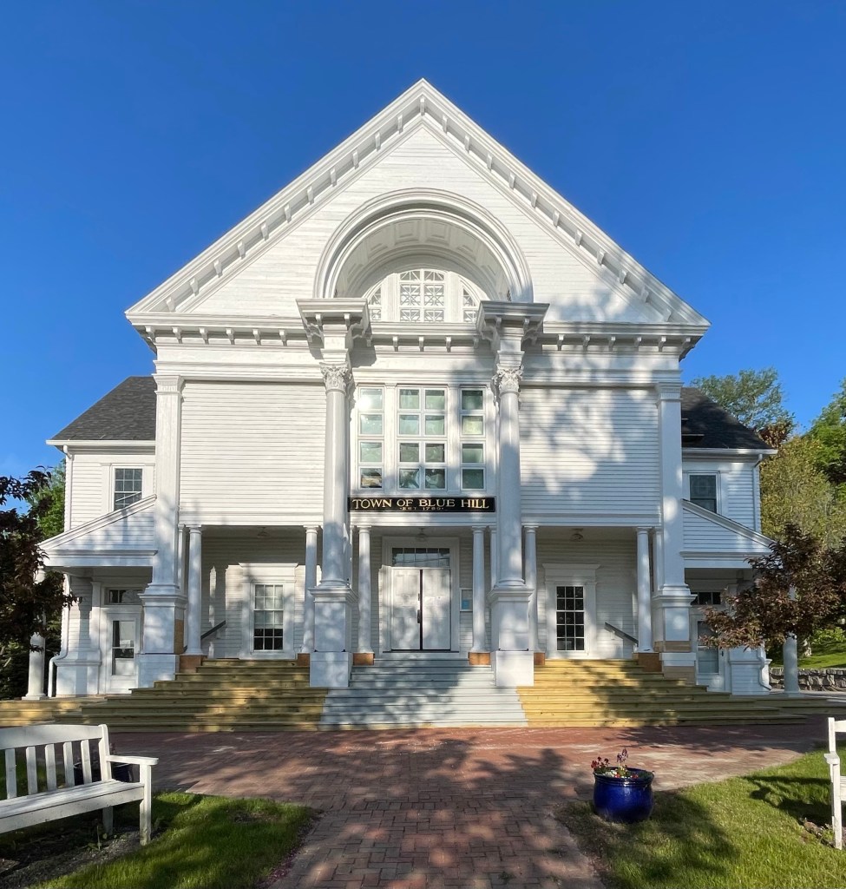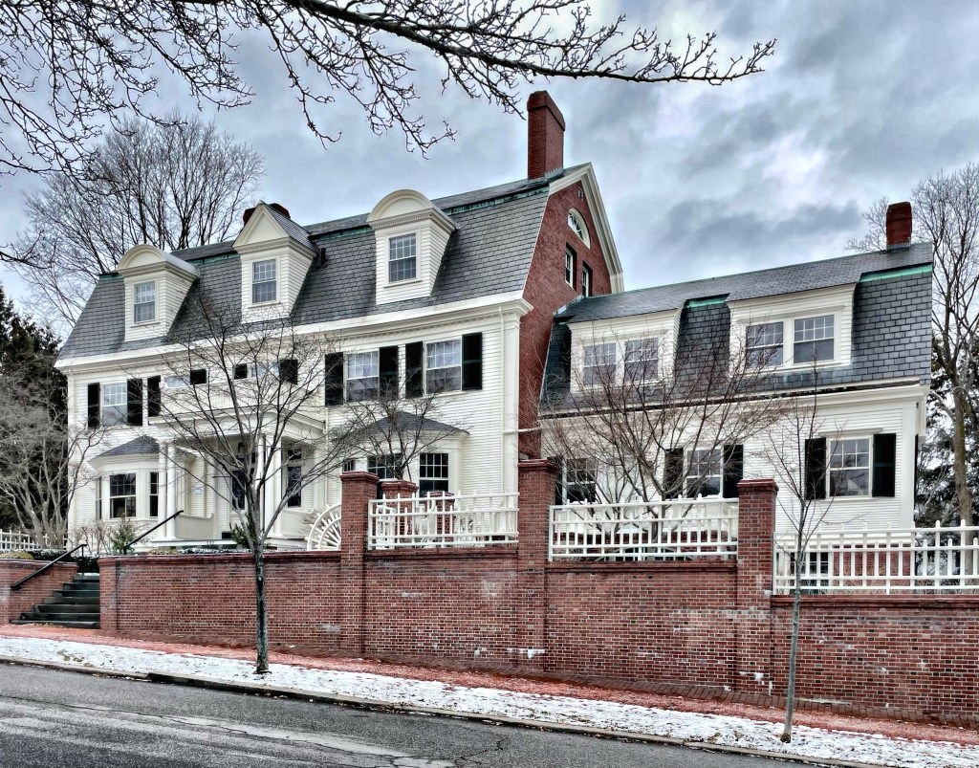
At the head of Touro Park, this large home has stood since it was built in 1864 for Daniel Edgar of New York, who made it his summer home for eight seasons. It was designed by noted local architect, George Champlin Mason in the Italianate style and included a broad veranda, brackets, and other intricate details. In 1872, Edgar sold the property to Catherine Lorillard Wolfe, who occupied the house until 1883 when her property “Vinland” was completed on Ochre Point Avenue. In 1948, the house was purchased by Cornelius C. Moore, who remodeled the exterior in 1949-1950, removing its Italianate trim and replacing it with Neo-Federal detail we see today. The house was most-recently in use as the Touro Park Inn, but was recently purchased and is a single-family home.
