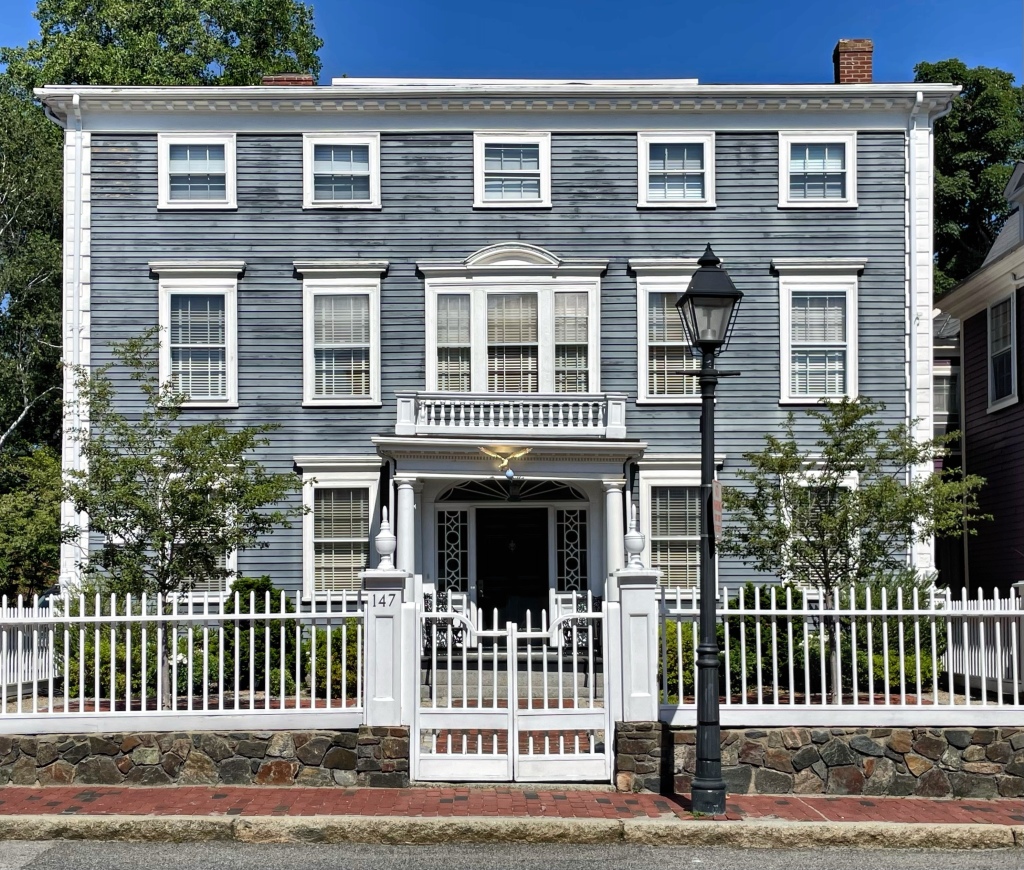
Local historians believe a house was on the site in Marblehead, Massachusetts before the American Revolution. A portion of that house may remain on the interior but the exterior was extensively remodeled or newly built in the Federal period to what we see today as the Nathaniel Hooper House. Nathaniel Hooper was a member of the established Hooper Family of Marblehead and son of Robert “King” Hooper. He had this Federal style mansion built around the turn of the 19th century. The massive home features a deep portico supported by wooden Doric columns and pilasters with an entablature containing dentils and modillions. The entry porch shelters a Federal style door surround composed of a wide elliptical fanlight and wide, half-length sidelights ornamented by a strip of alternating circles and lozenges in their centers. This is a gem of a house!








