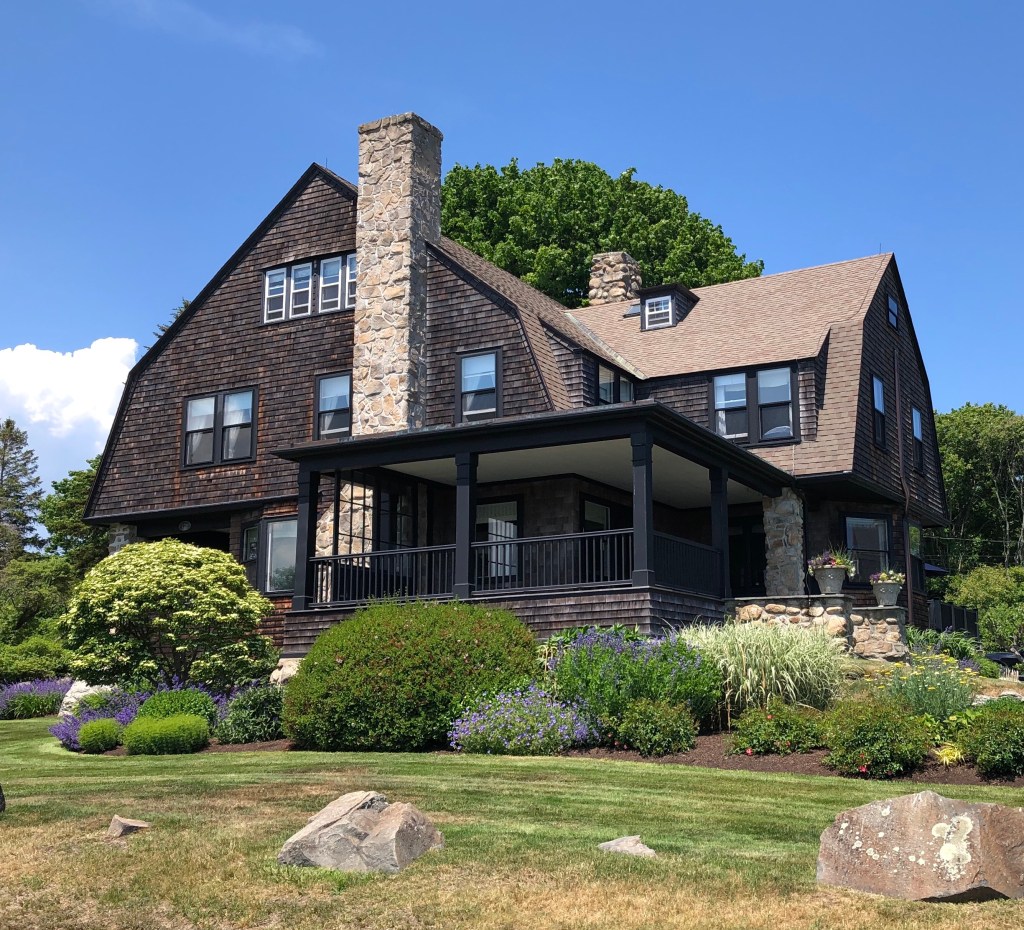
While many lots in Brookline village in the final decades of the 19th century were being redeveloped as duplexes, three-deckers, and apartment houses, some property owners still wanted single-family living. In 1885, George Carpenter had this home in the village built from plans by well-known architect Obed F. Smith, who designed many Victorian-era homes in Boston’s Back Bay and around the region. George Carpenter worked in Downtown Boston as an agent for the Massachusetts Mutual Life Insurance Company. The house features some Stick style elements seen in the porch spindles and carved brackets.




