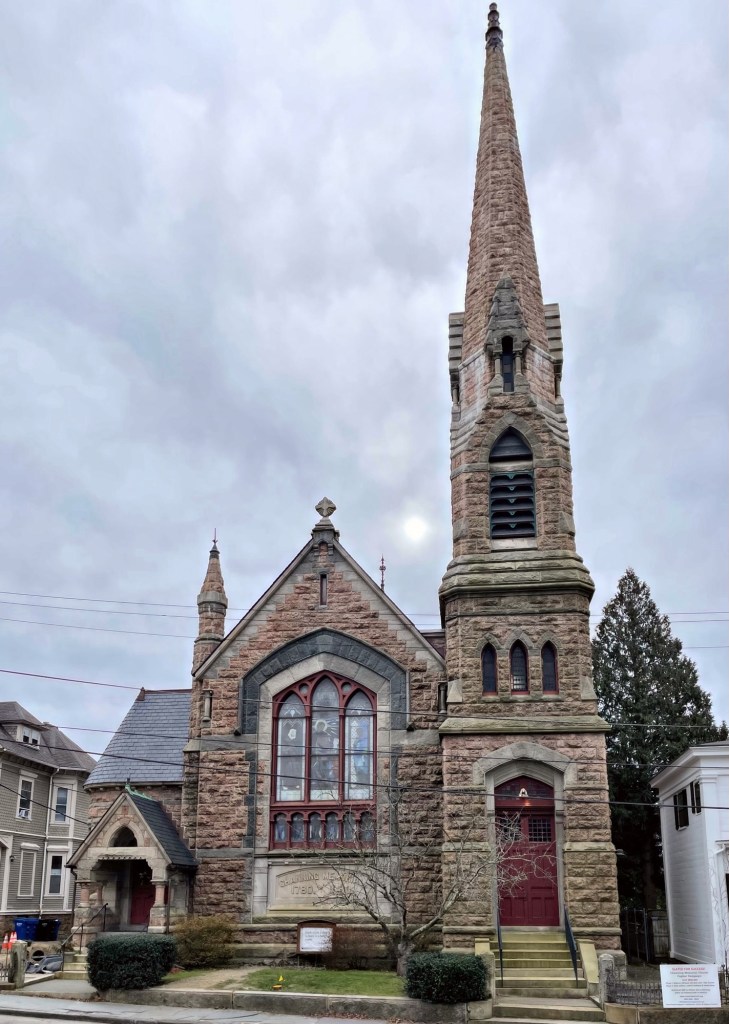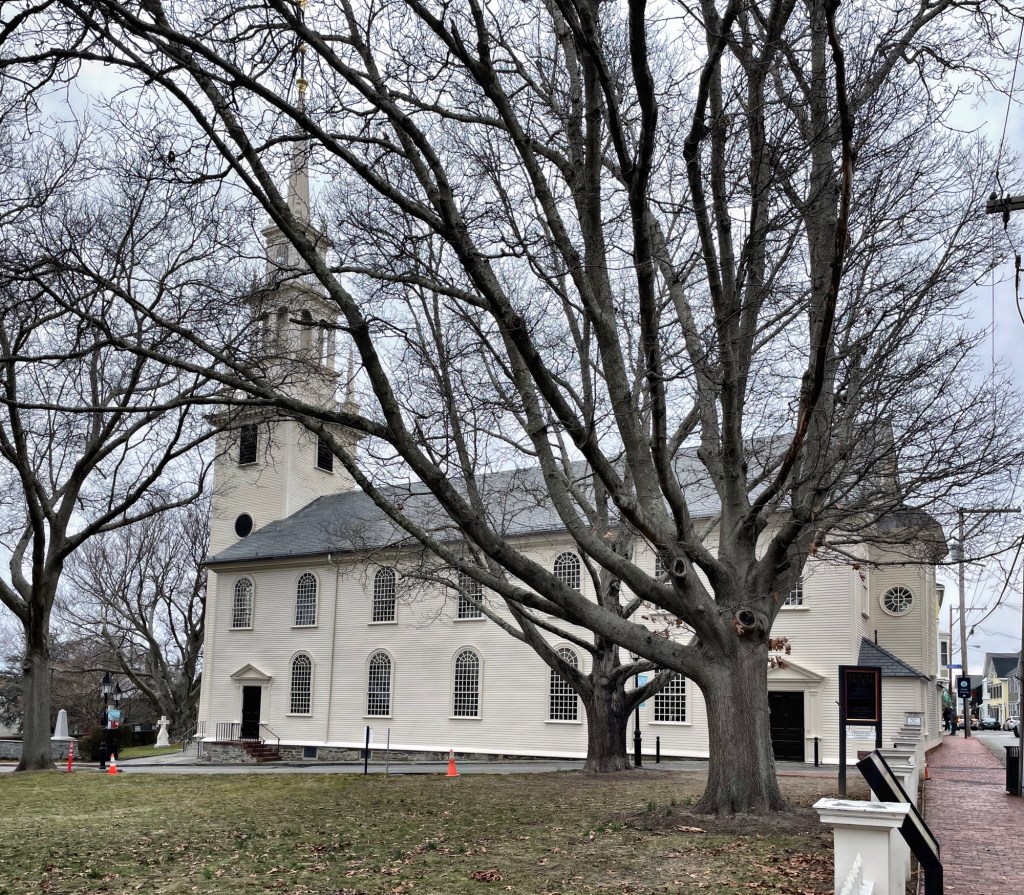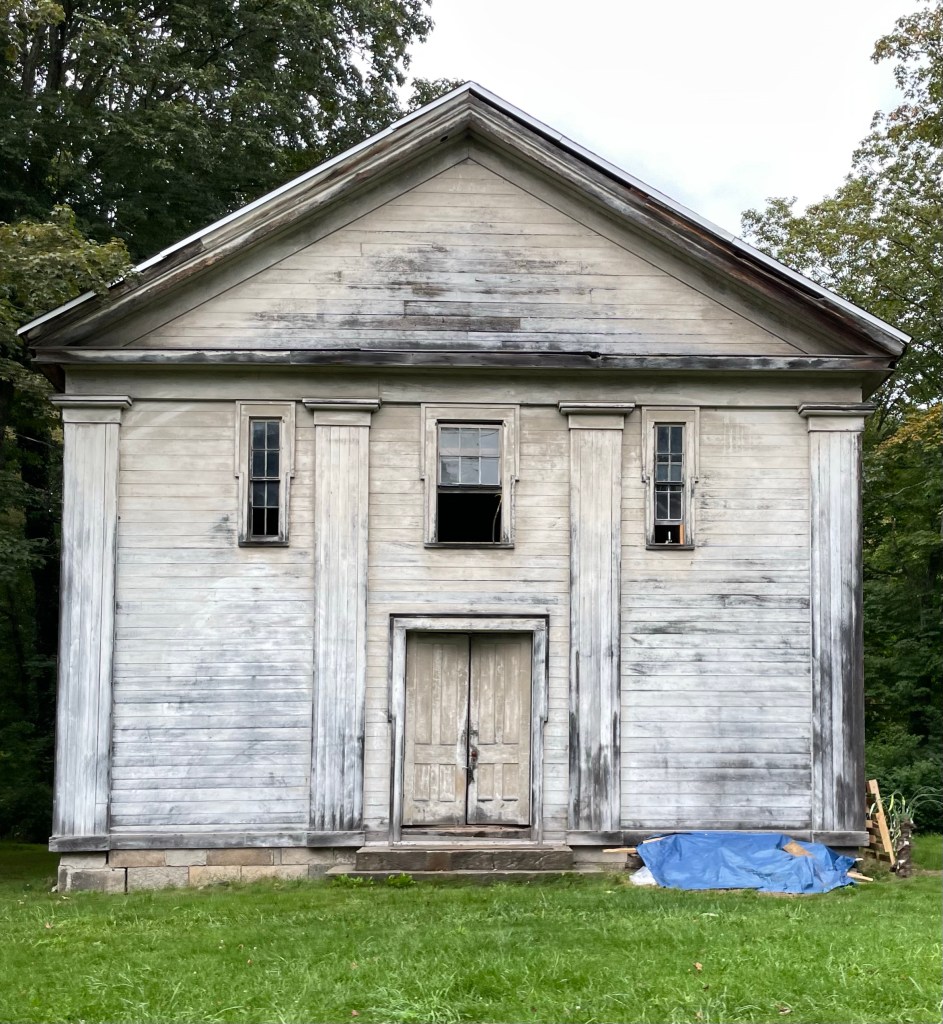
The Channing Memorial Church of Newport, Rhode Island was named in the memory of William Ellery Channing (1780-1842), an ardent abolitionist and founder of the Unitarian faith in America. In 1835, ten men formed the first Unitarian Society in Newport in October 1835 and met in the home of Channing’s grandfather, William Ellery, one of the 56 signers of the United States Declaration of Independence. In 1879, the congregation’s minister, Rev. M. K. Schermerhorn, conceived the idea of a memorial to William Emery Channing, whose centenary would be the following year. He decided upon the ambitious project of a new church building and planning began immediately. On Rev. Channing’s 100th birthday, the cornerstone laying ceremony occurred in 1880. The Victorian Gothic stone church designed by Elbridge Boyden took a year to be completed and was was built from granite, cut in Lyme, Connecticut. Inside, two stained glass windows, the first ecclesiastical commission of John LaFarge, flood the interior spaces with warm colored light. The church looks much as it did when completed almost 150 years ago, thanks to an active congregation preserving this great landmark.









