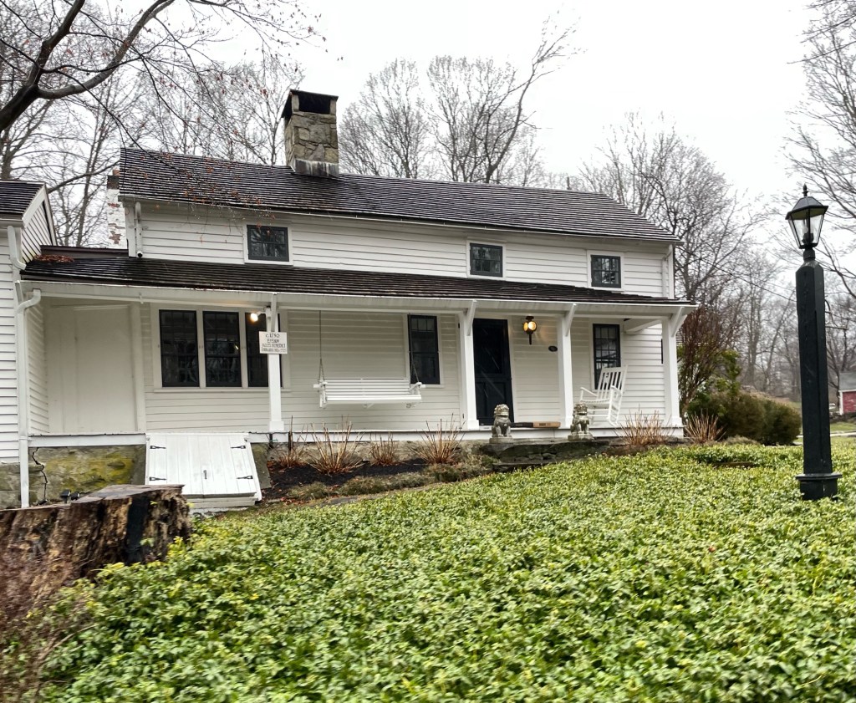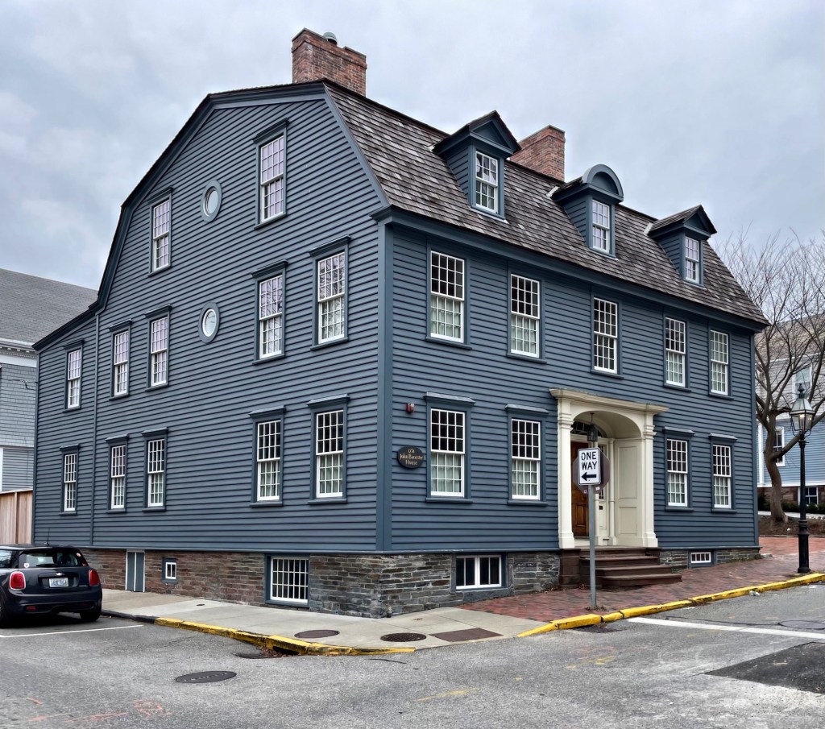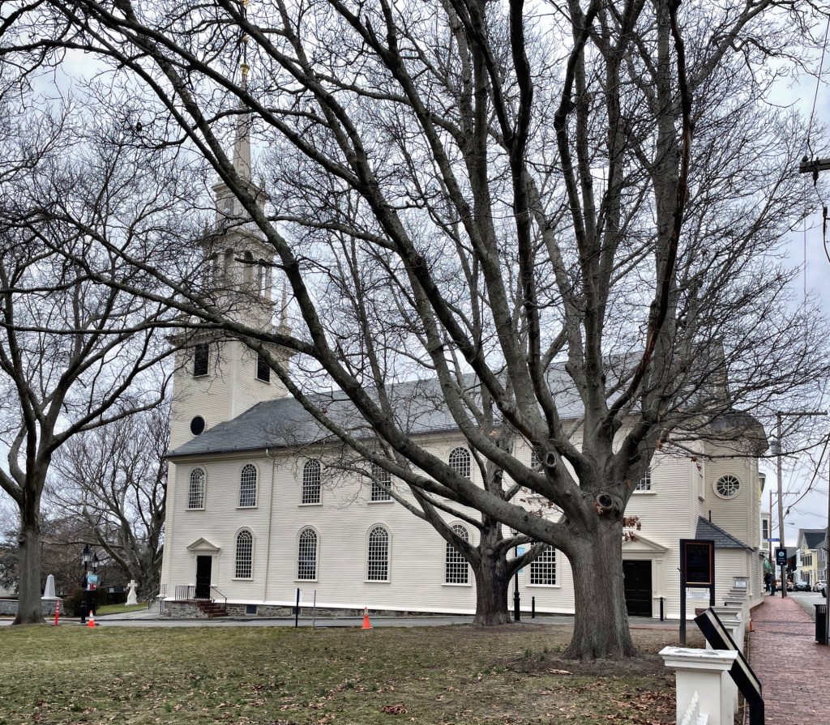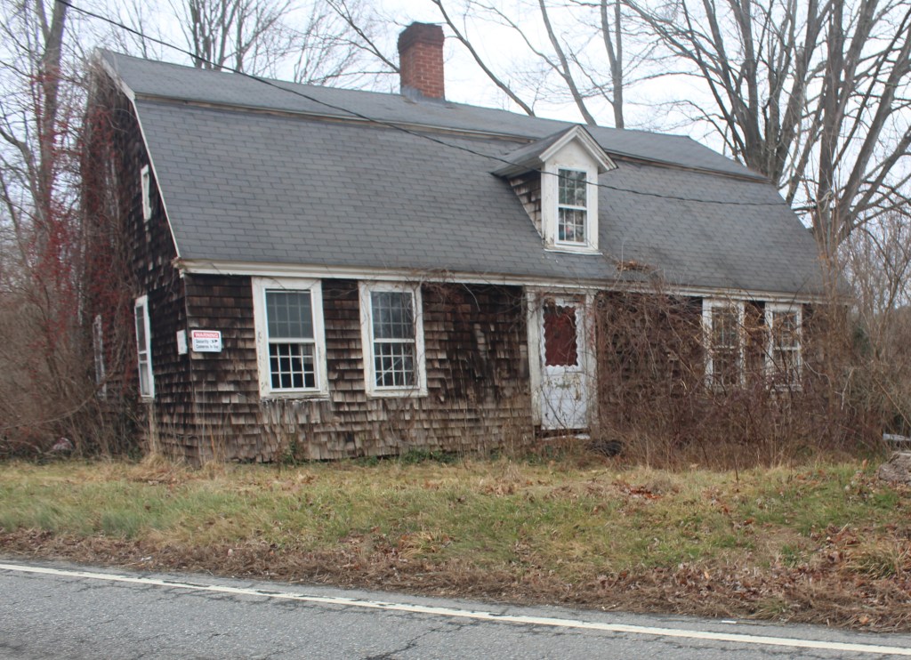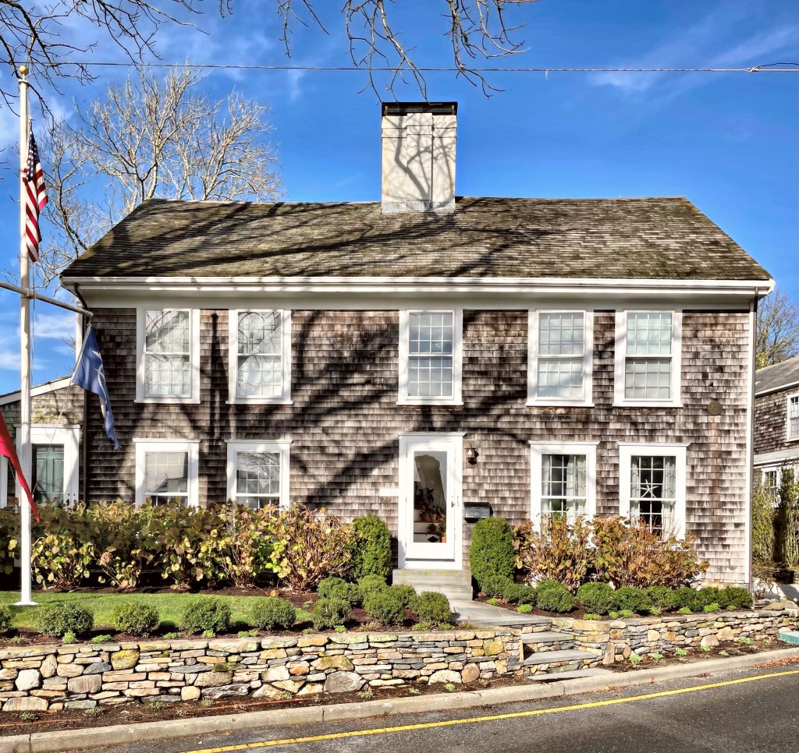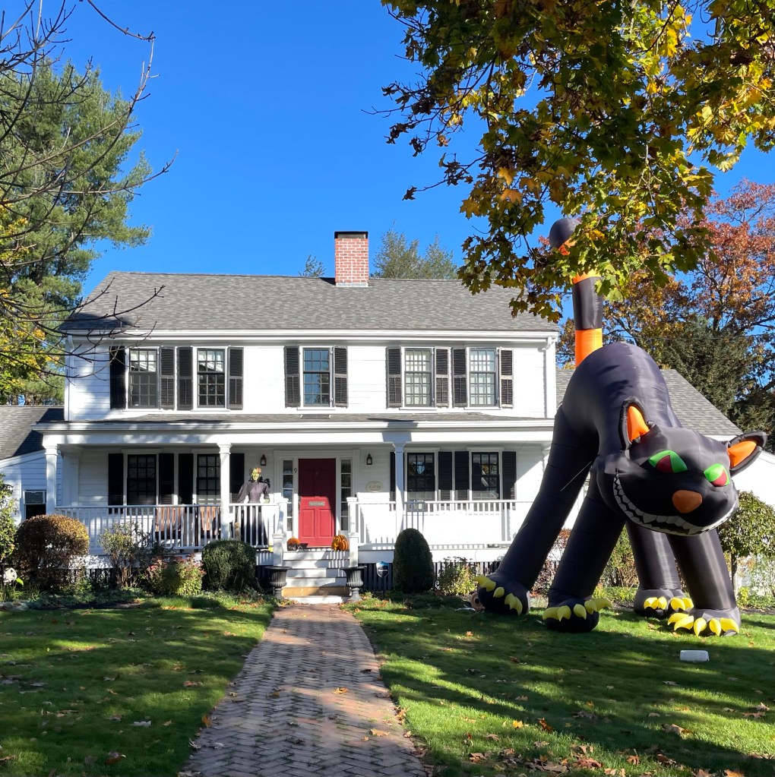
One of the more significant old homes in Warren, Rhode Island is this gambrel-roofed Georgian residence. Built in 1751, the home was occupied by Josias Lyndon (1704-1778) his wife and enslaved Africans he purchased in Rhode Island. He had no children. Lyndon worked as Clerk of the Assembly for the colony and in 1768, he was appointed Rhode Island’s last Colonial Governor, serving until 1769. He declined re-election and served as chief clerk for the General Assembly of the Superior Court of the County of Newport, until his death from smallpox in 1778. Josias enslaved Caesar Lyndon in this house. Caesar was a highly literate African man enslaved by Josiah Lyndon who carried out Lyndon’s business, acting as both a purchasing agent and a secretary. Josias allowed Caesar to marry, and he did marry to a Sarah Searing. It is unclear what happened to Caesar, Sarah and their children, but the Lyndon House lives on as a visual reminder of the complexities and harsh reality of slavery in New England, many often overlook.
