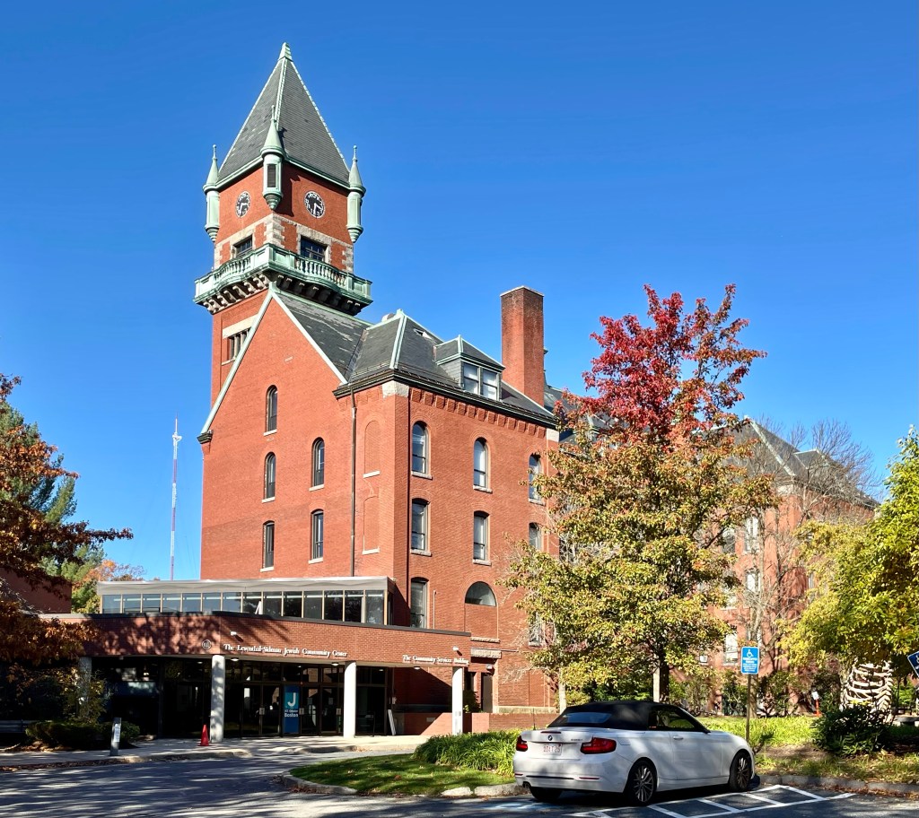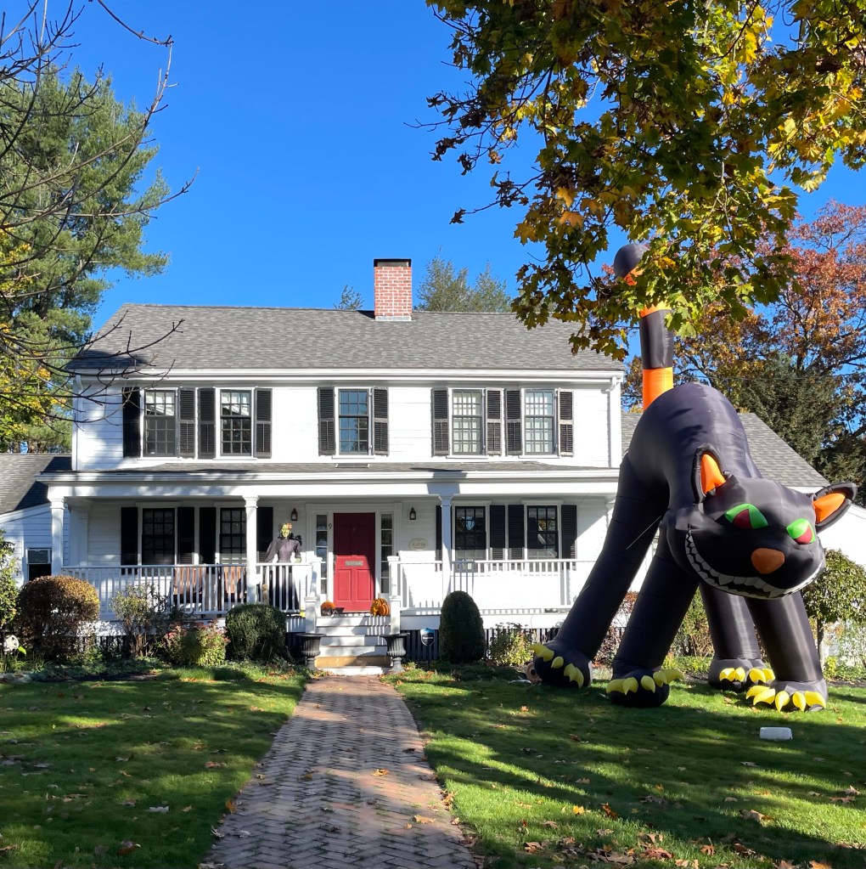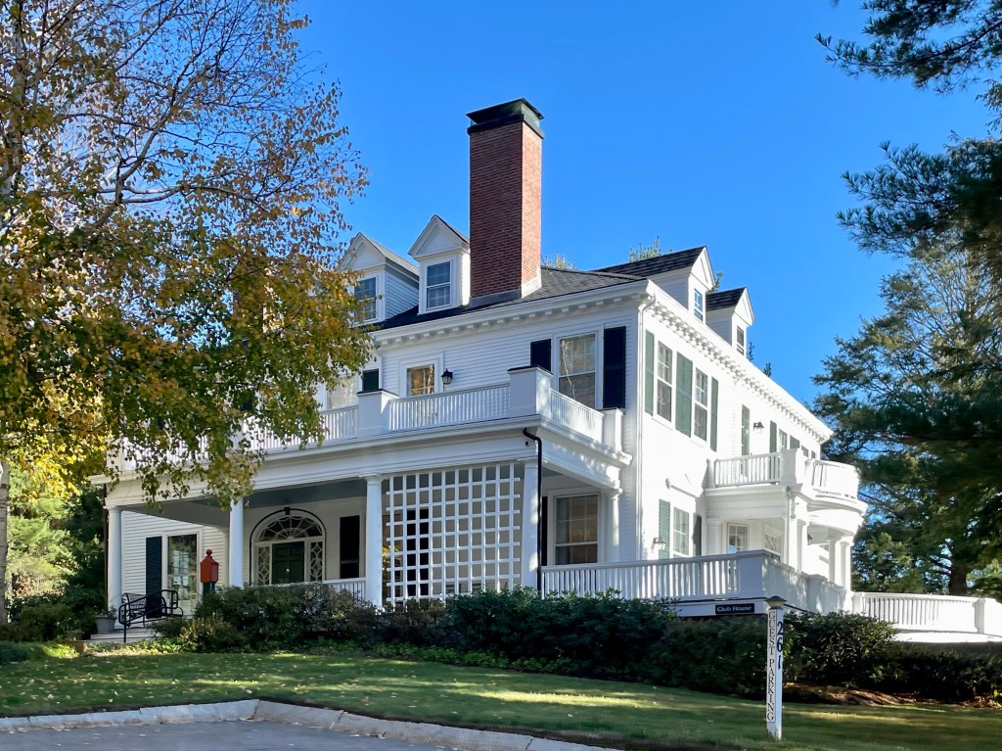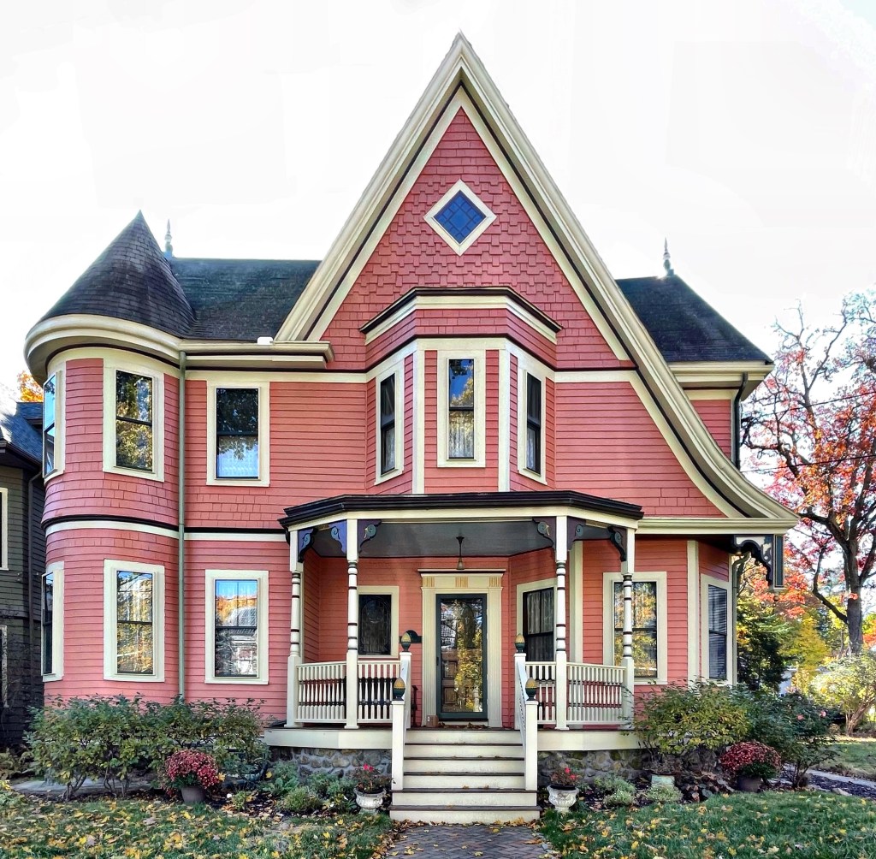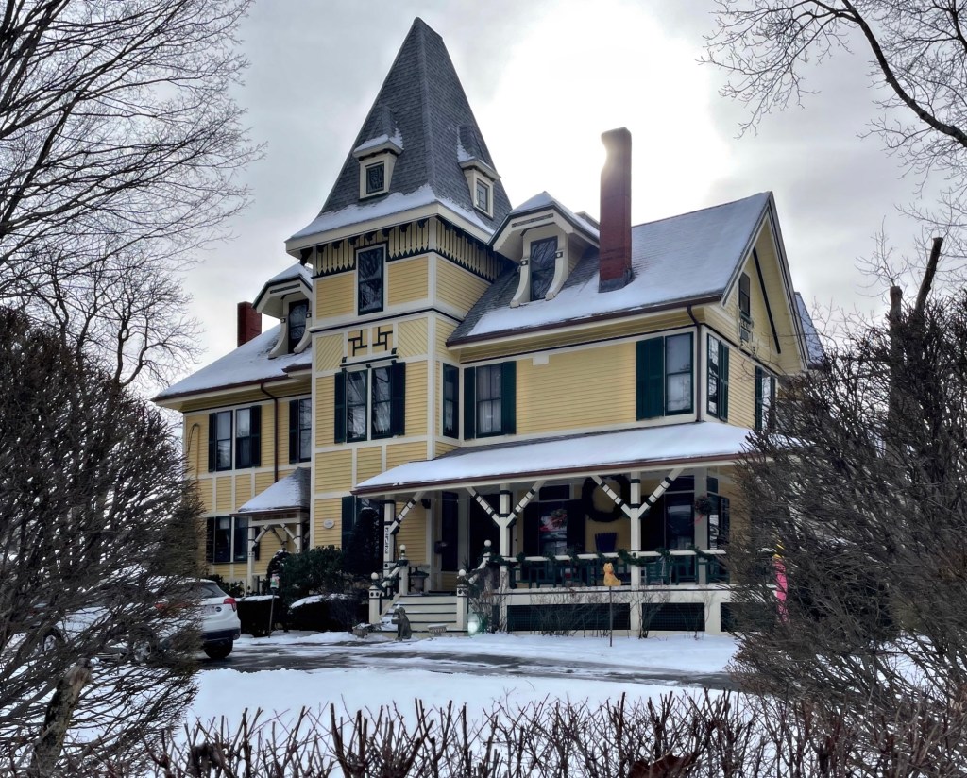
Andrew F. Leatherbee (1842-1920), a wealthy lumber dealer in Boston, built this large Stick style victorian house in Newton Center around 1870, likely using his own lumber products! The large frame house is prominently sited on a corner lot on Beacon Street, a short walk to Crystal Lake, a natural pond in the center of town. I could not find information as to who the architect was, but it was likely a notable local firm. As Andrew got older, he downsized and relocated to a smaller apartment in Cambridge. Upon his death in 1920, the property was sold by his heirs to Mae Van Dusen. The house is a high-style example of the Stick style of architecture, with large half-timbers, heavy porch bracing, and a central tower with pyramidal roof. Swoon!!!




