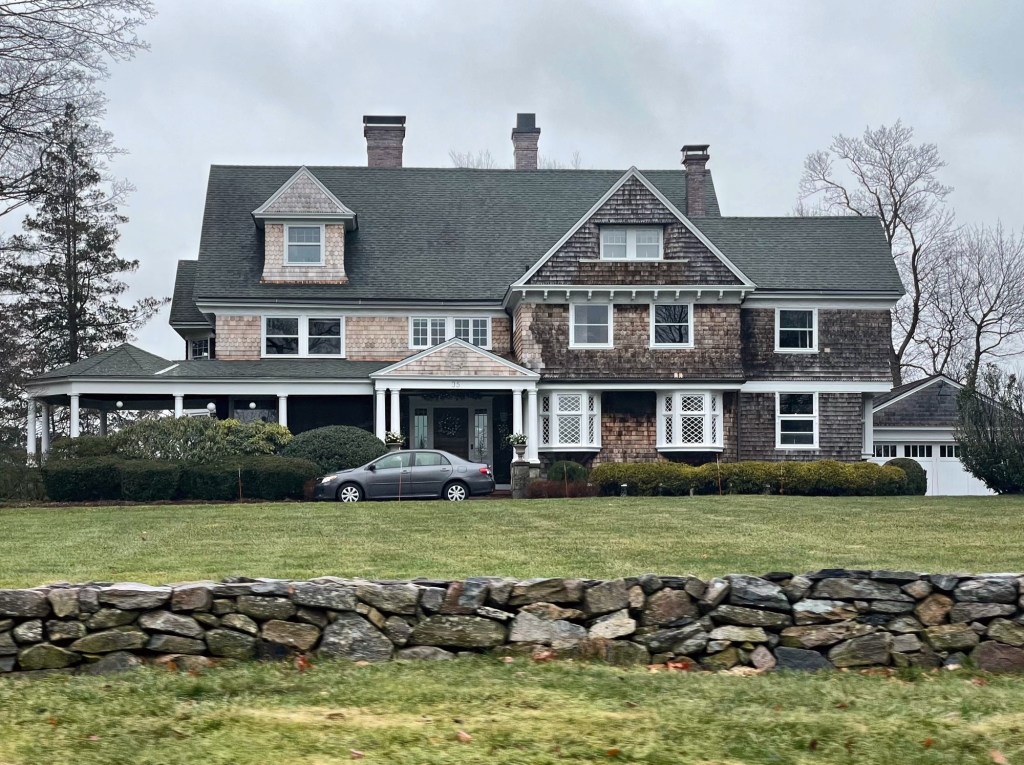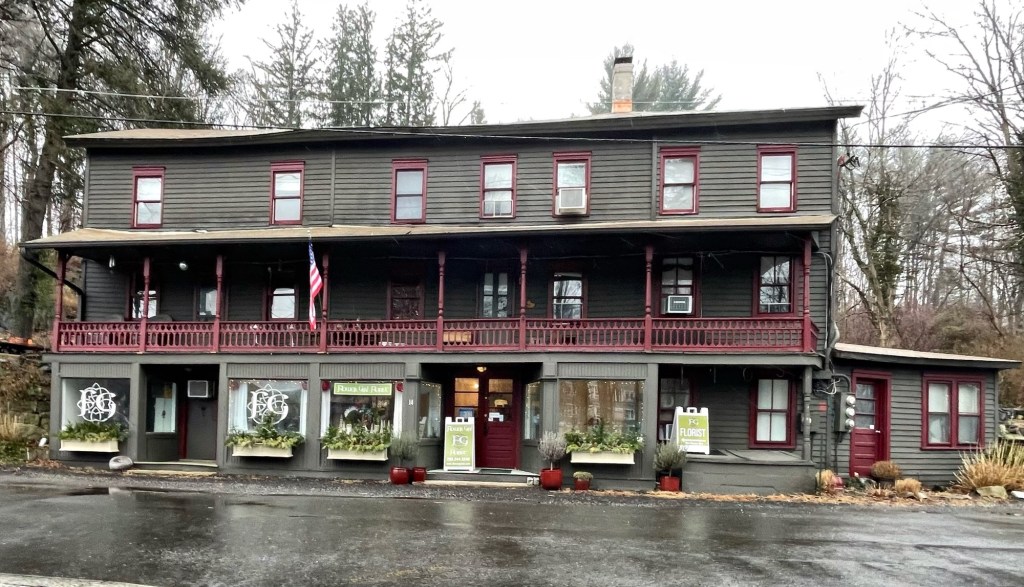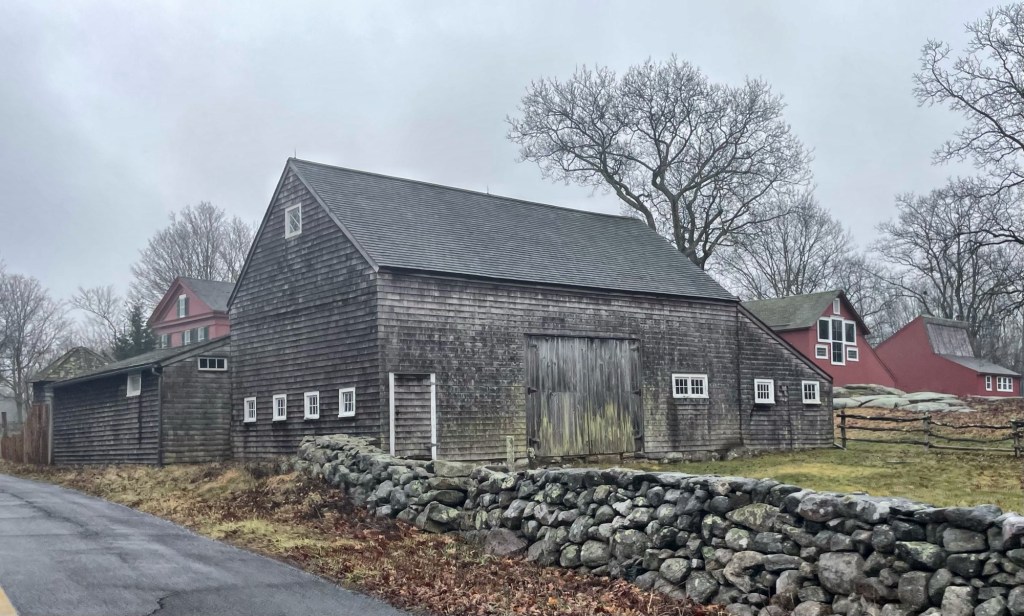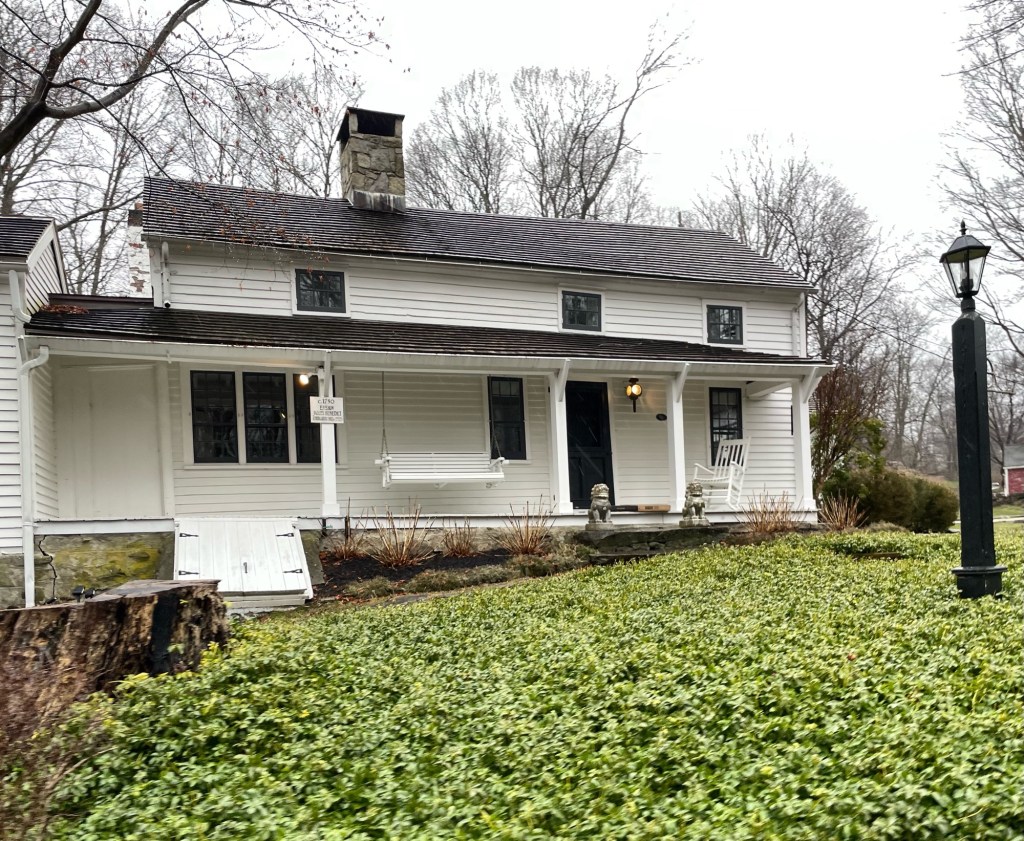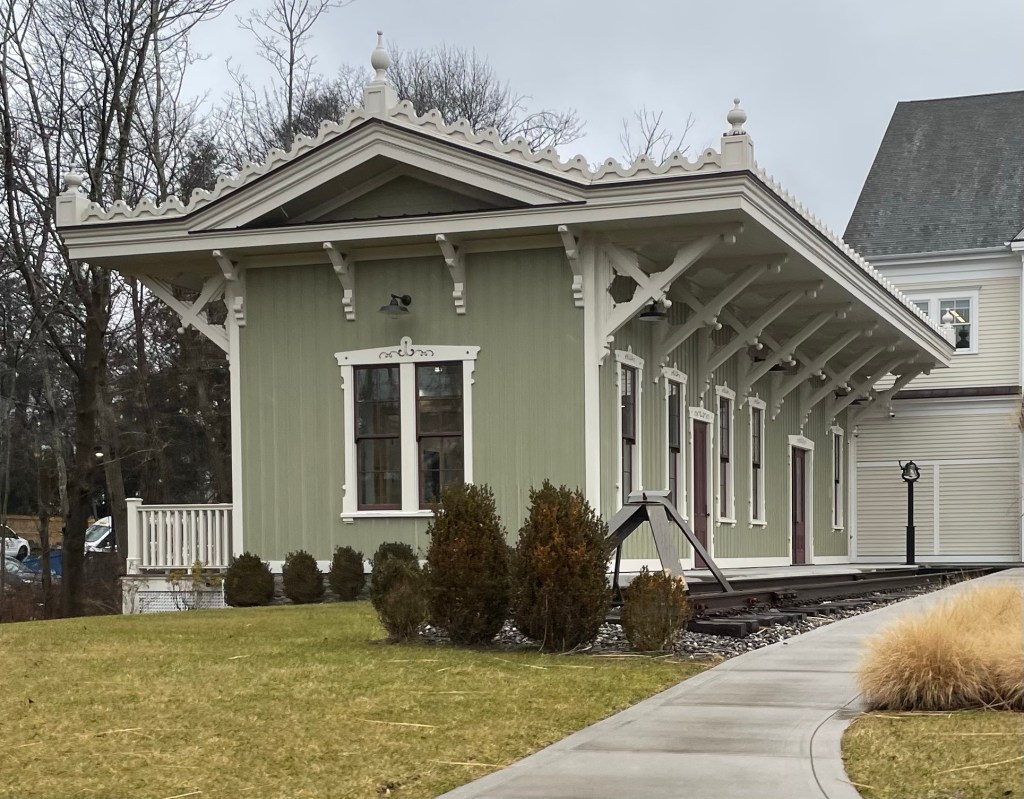
Edward Payson Dutton (1831–1923) was a prominent American book publisher who founded the E. P. Dutton bookselling company in 1852 in Boston, Massachusetts. The business sold fiction and non-fiction, and within a short time expanded into the selling of children’s literature. In 1864, he opened a branch office to sell books in New York City and in 1869 moved his company’s headquarters there and entered the book publishing business. The company did very well, allowing Edward and his wife, Julia the means to build this large summer “cottage” in Ridgefield, Connecticut to escape the rustle and bustle of New York City. The couple purchased the lot in 1893 and appear to have built it soon after. High Ridge Manor is a stunning example of the Queen Anne and Shingle styles of architecture with its asymmetrical plan, continuous shingle siding with rubblestone foundation and chimney, gambrel roof, and towers.
