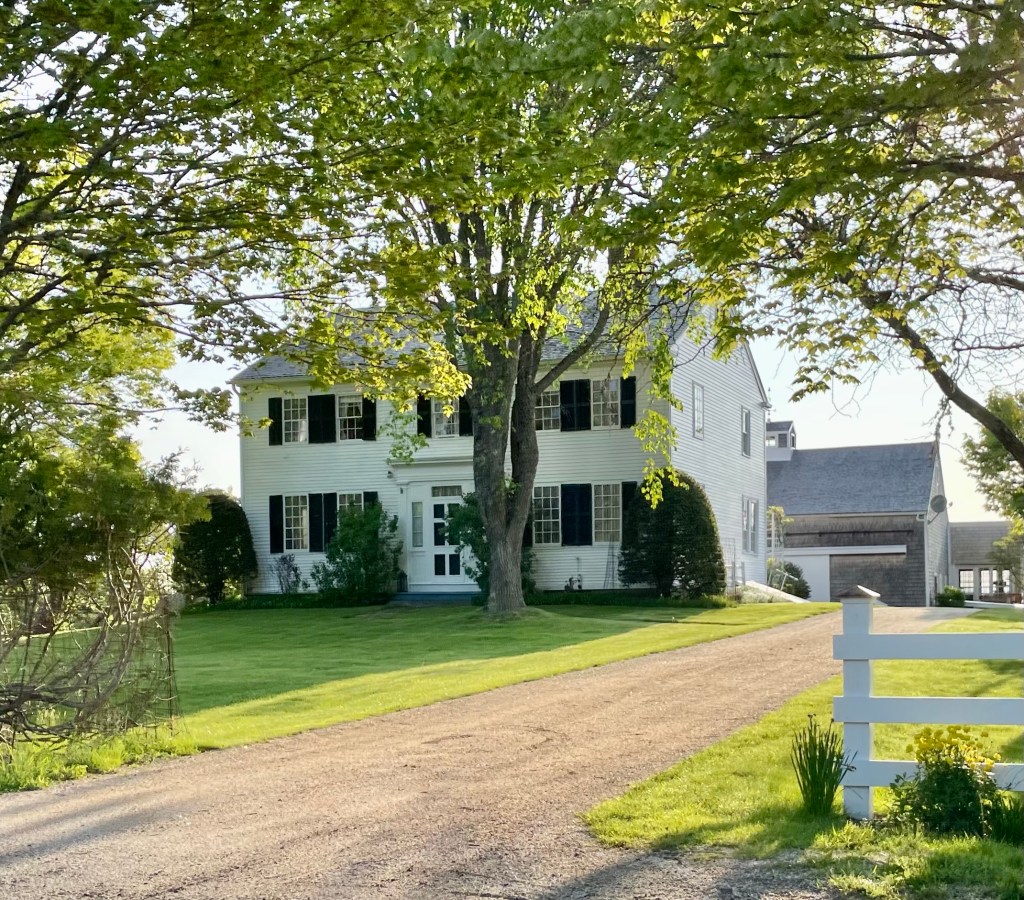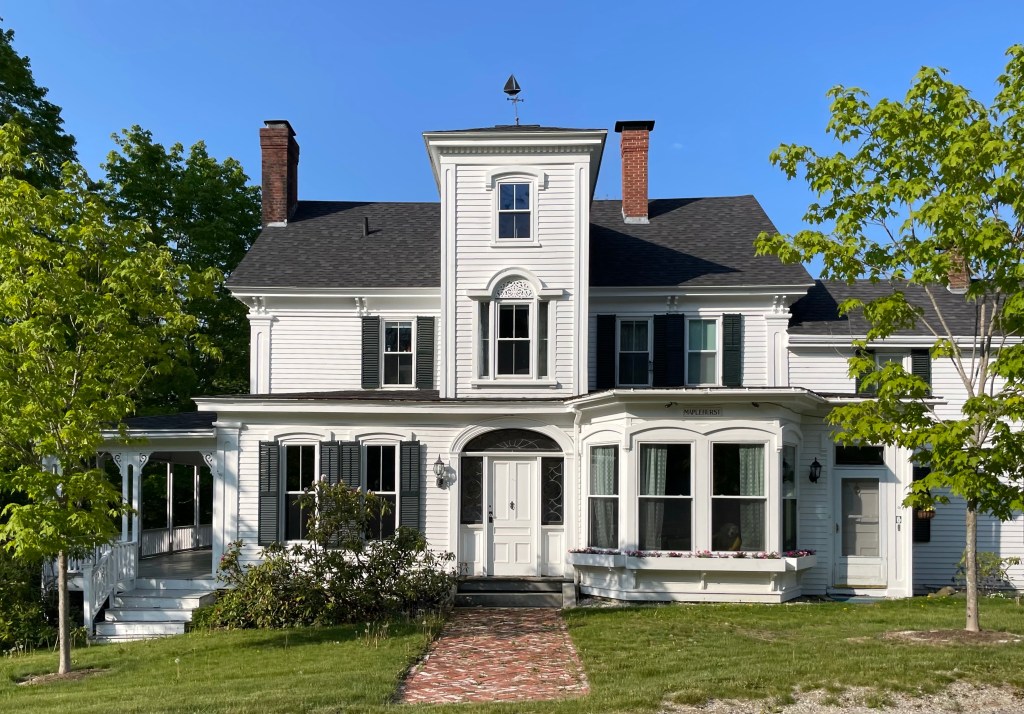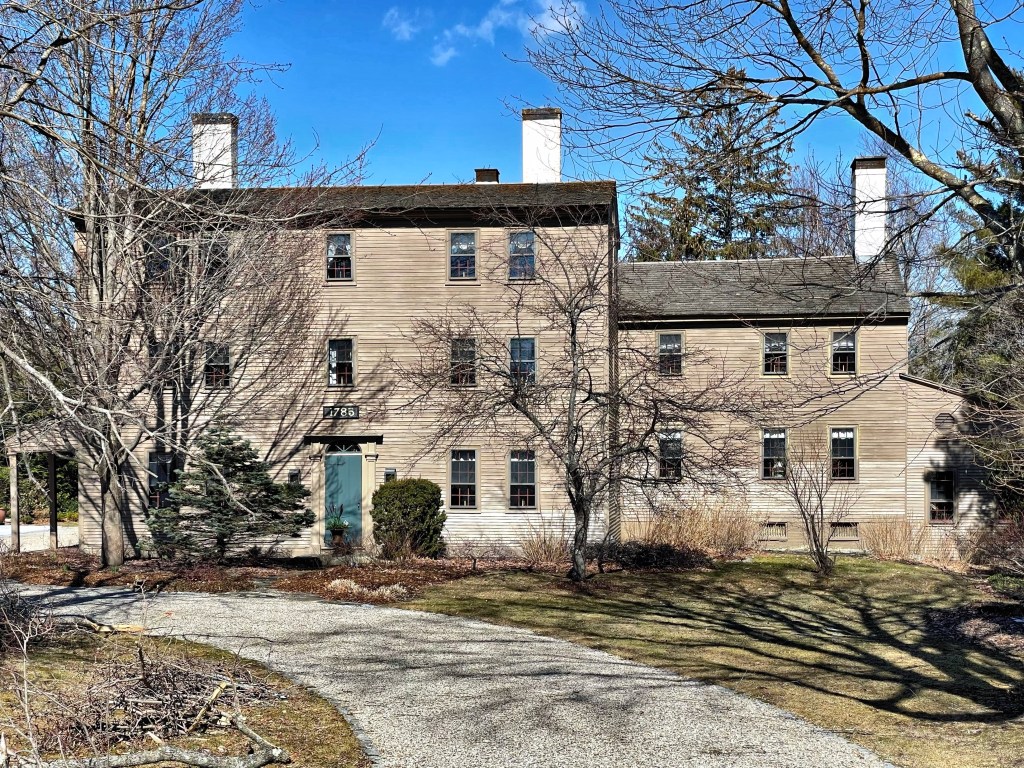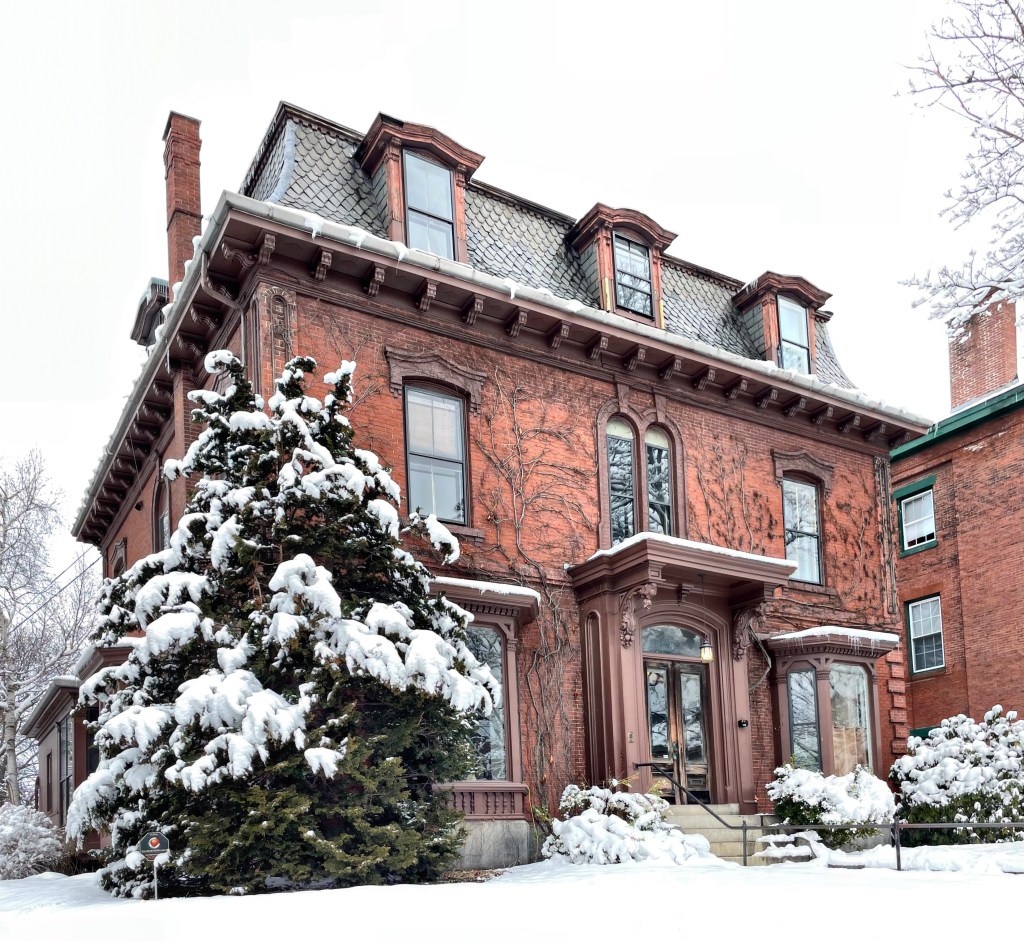
Located on a hill overlooking the Head Tide Village of Alna, Maine, this stately brick farmhouse has sat for roughly 200 years. According to old maps of the area, the property was occupied by the Bailey Family as far back as the land was surveyed in 1813. The property was owned by Ezra Bailey, who possibly built the house soon after as the village began to develop. By 1857, the property and its house were owned by I. H. Bailey, seemingly Ezra’s son, Isaac, who married his first cousin, Laura Palmer. The couple resided in the old homestead until they sold it in 1866, moving to Boston. The brick, Federal style house has a four bay facade with the entry door surrounded by a recessed arched relief. Above the door is a blind fan with sidelights.








