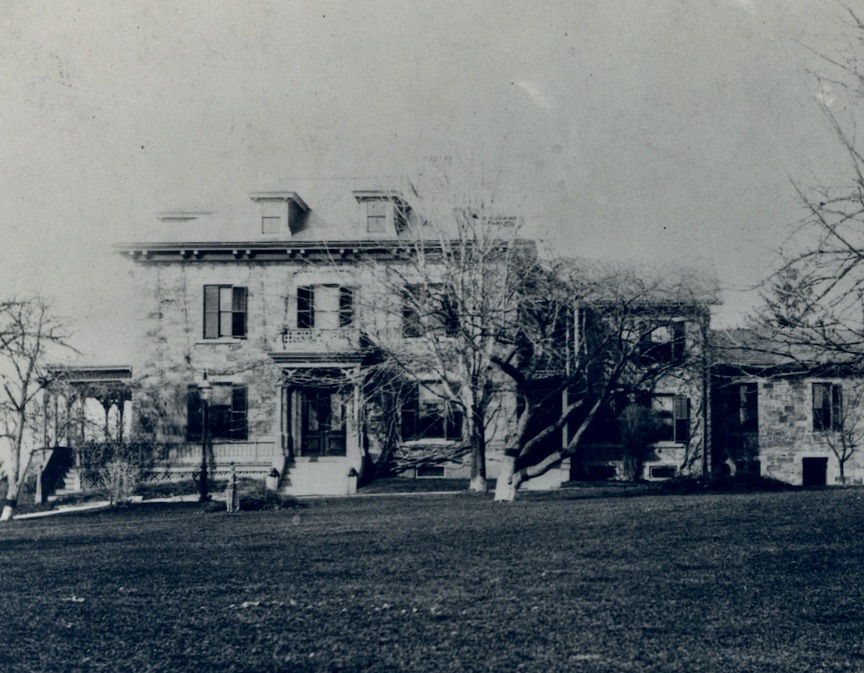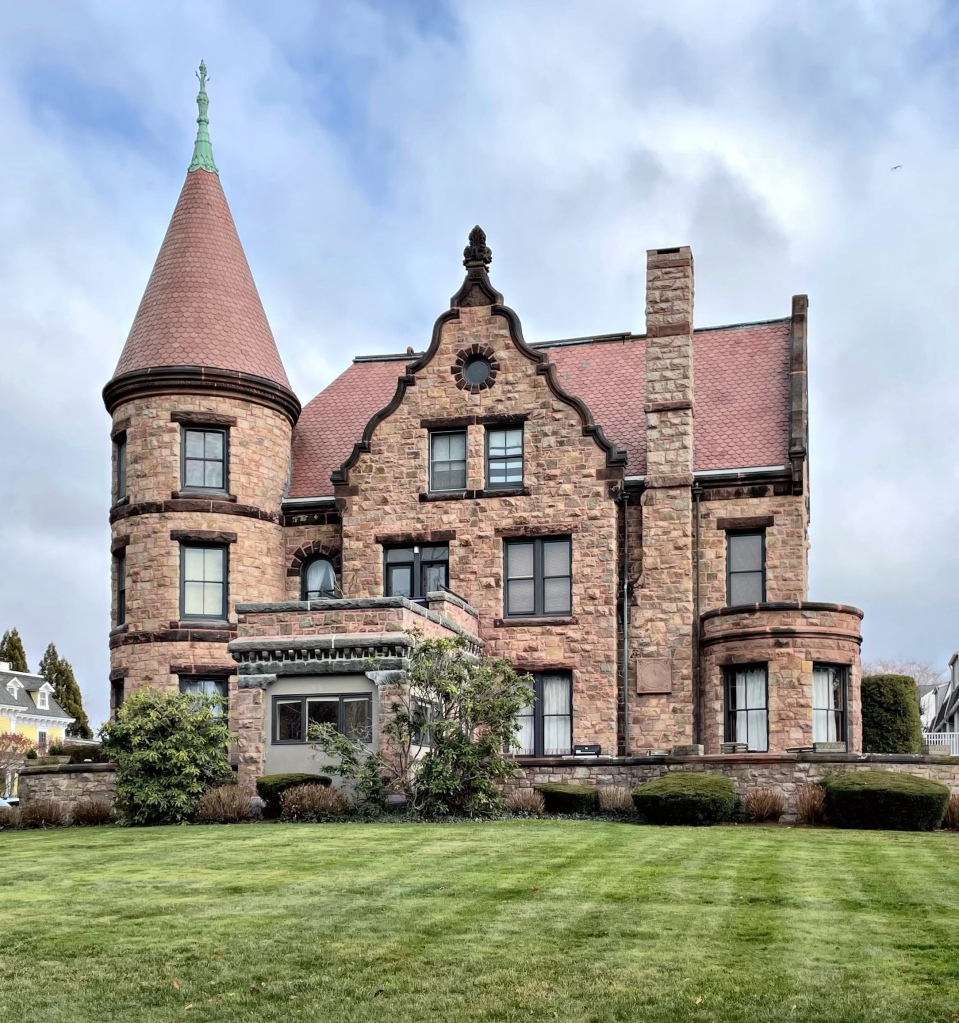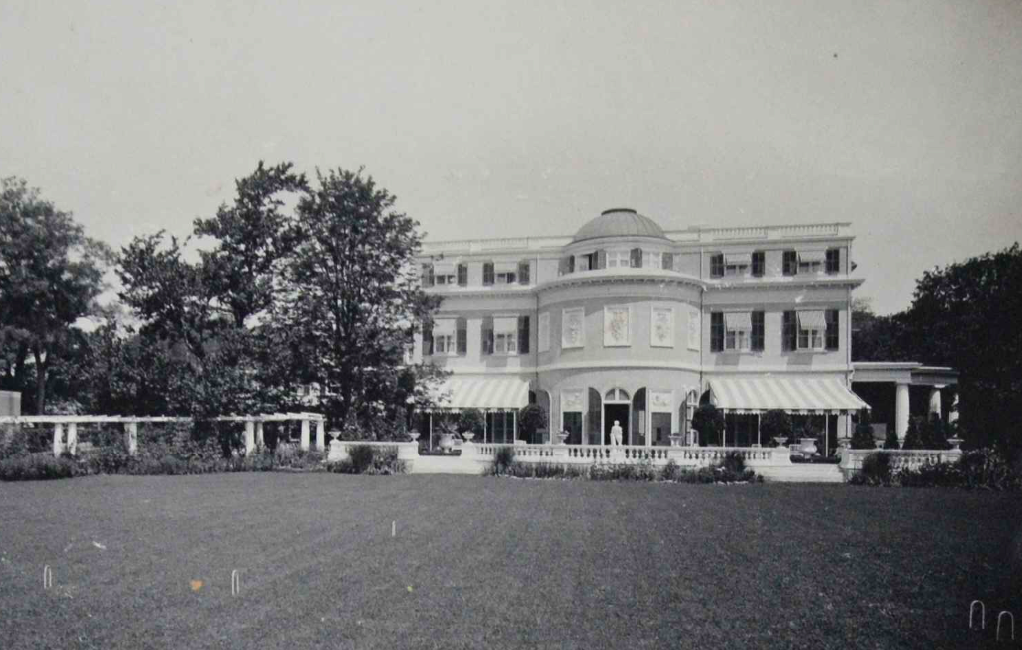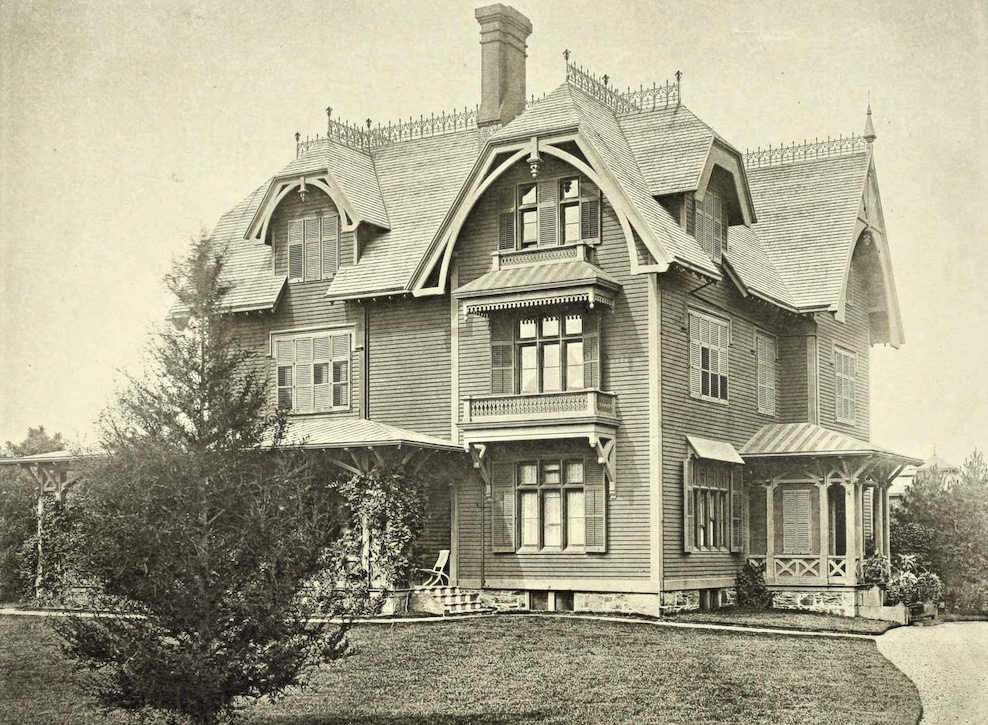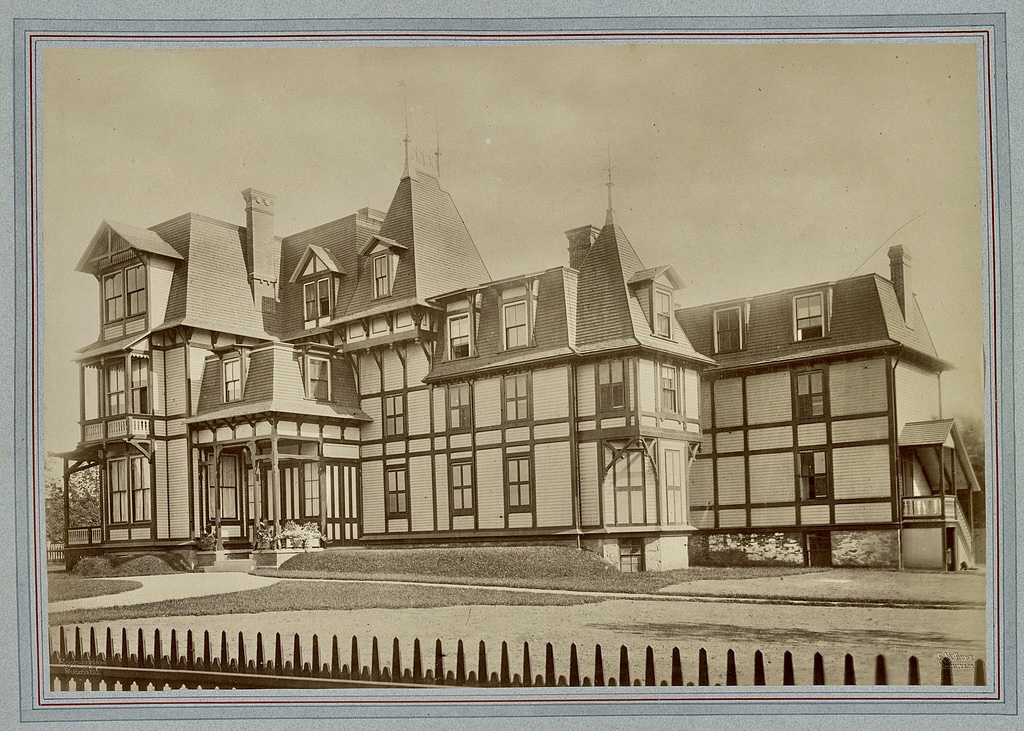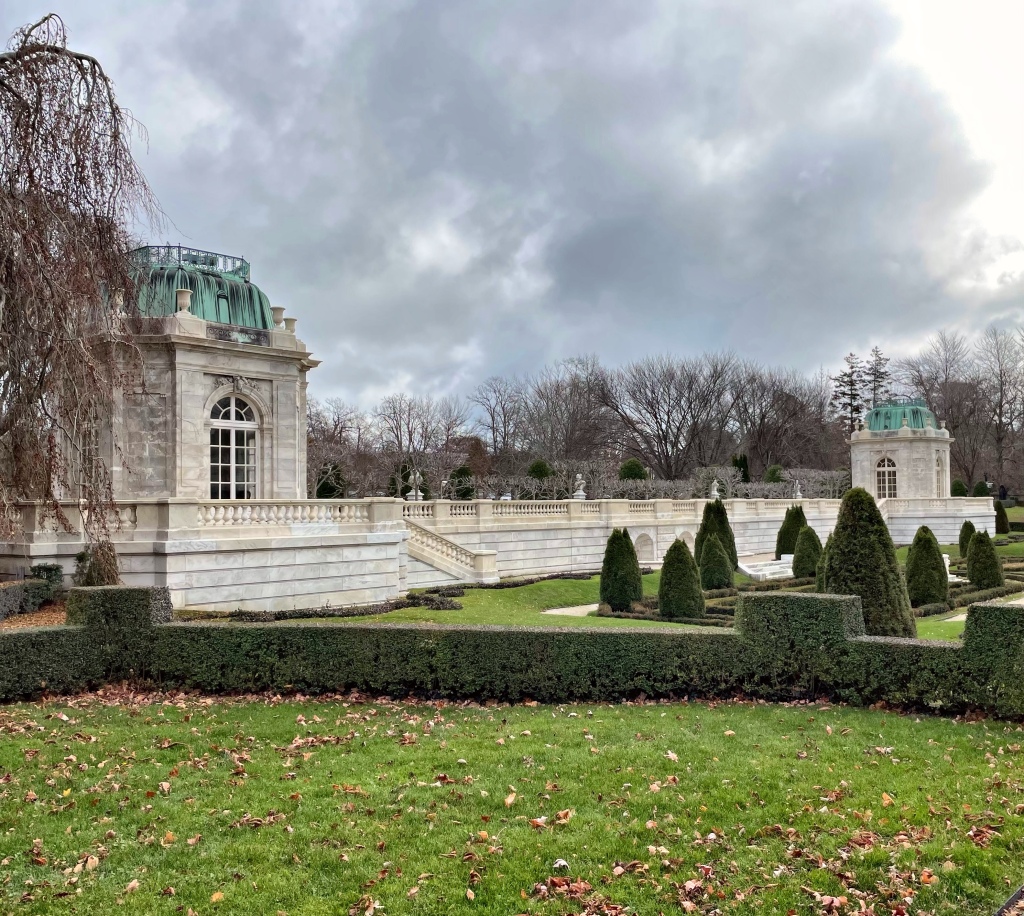
A true Italian Villa can be found in the dense center of Newport, Rhode Island. This is the Butler House, built in 1865 for physician Samuel Butler (1816-1881) and his wife, Emeline. Dr. Butler was born in Maine and was educated at Harvard before moving to Newport to become a member of high-society there. Besides working as a physician, Samuel Butler served on the Newport School Committee and as a director of the Redwood Library. His house was originally built in 1865 (as the right half) in a late-Greek Revival style as a side-hall house with flushboard siding and pilasters between the bays. As Newport continued to grow in wealth as a summer destination, Dr. Butler modernized his home in 1876, adding the oversized corner tower with round arched windows and bracketed cornice. The two aesthetically opposing styles somehow work well together in this eclectic home, which today, is further enhanced by a color palette to accentuate the two sections.
