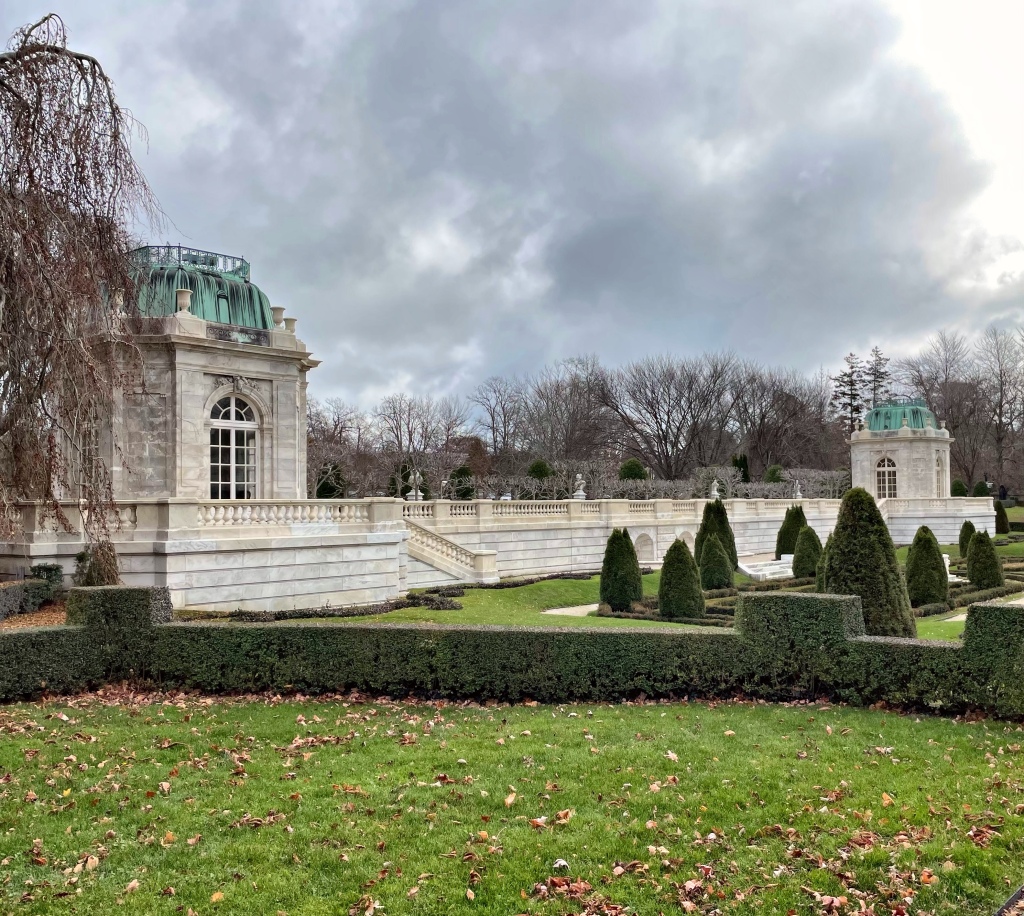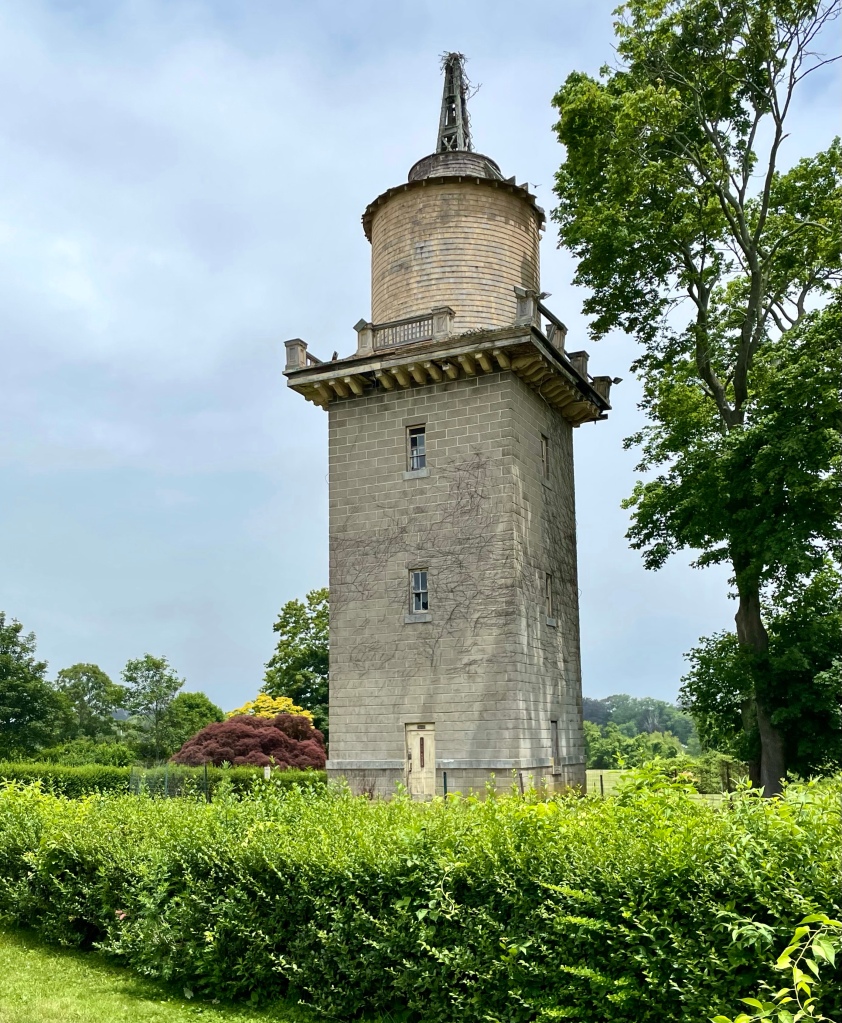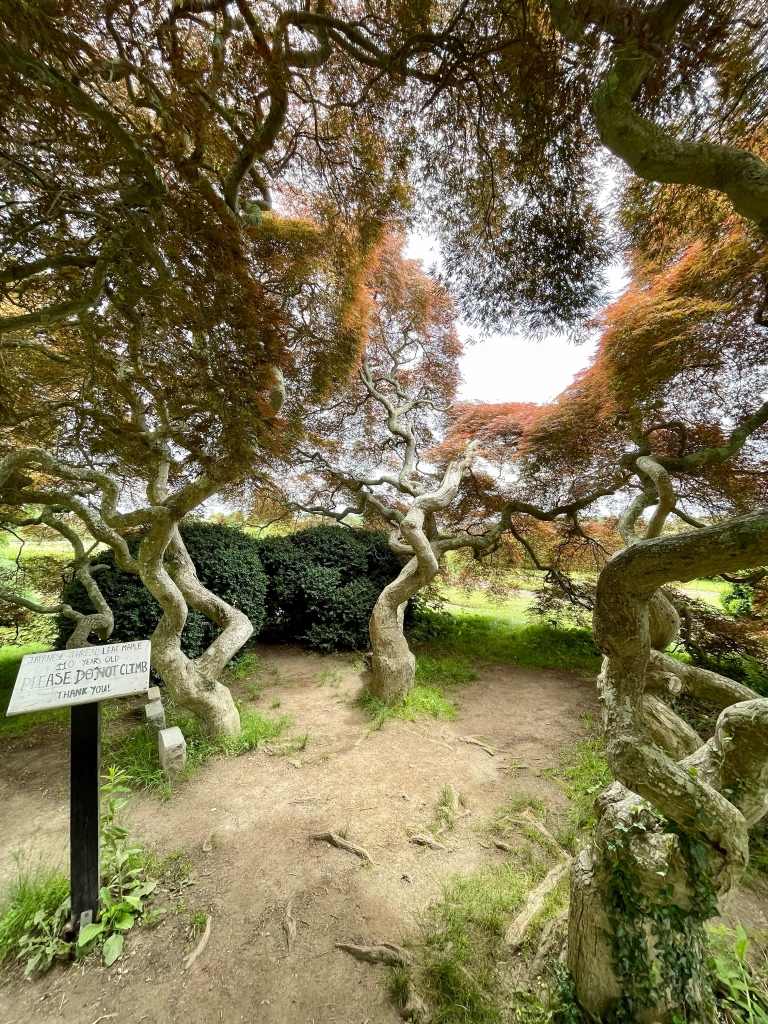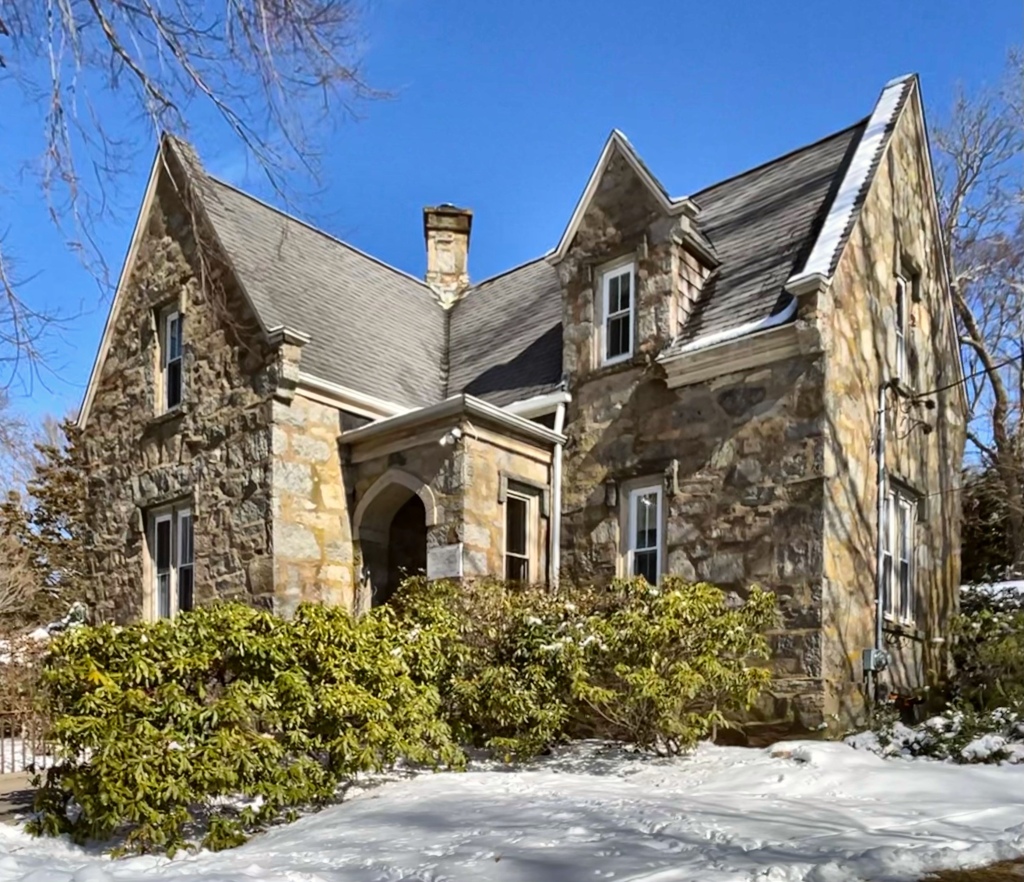
For my last post on the spectacular Elms Mansion in Newport, Rhode Island, I wanted to highlight something I rarely feature on this page, a garden. When the mansion was completed by 1901, architect Horace Trumbauer and his firm went to work to produce plans for a natural landscape with a large lily pond at the far edge of the property. After 1907, the Berwind’s and high-society shifted and landscape ideals were influenced by newer theories in American landscape architecture, which sought influence from historical European gardens. Trumbauer reworked The Elms’ garden to reflect this new emphasis on reviving classical European garden design alongside landscape architects Ernest W. Bowditch and Jacques Greber advising on the parterre design in the sunken garden. A grand allée on the scale of 18th century French palace gardens extends across an expansive lawn toward two formal marble pavilions situated along a minor cross axis above a sunken garden. The marble pavillions appear to have been designed by Trumbauer and are inspired by 18th-century French garden pavilions. The grand context for the gardens is a park-like collection of specimen beech, elms, maples, linden and other large canopy trees. Many of the large trees have since succumbed to disease, but the formal Italian sunken garden remains one of the finest in the United States.





