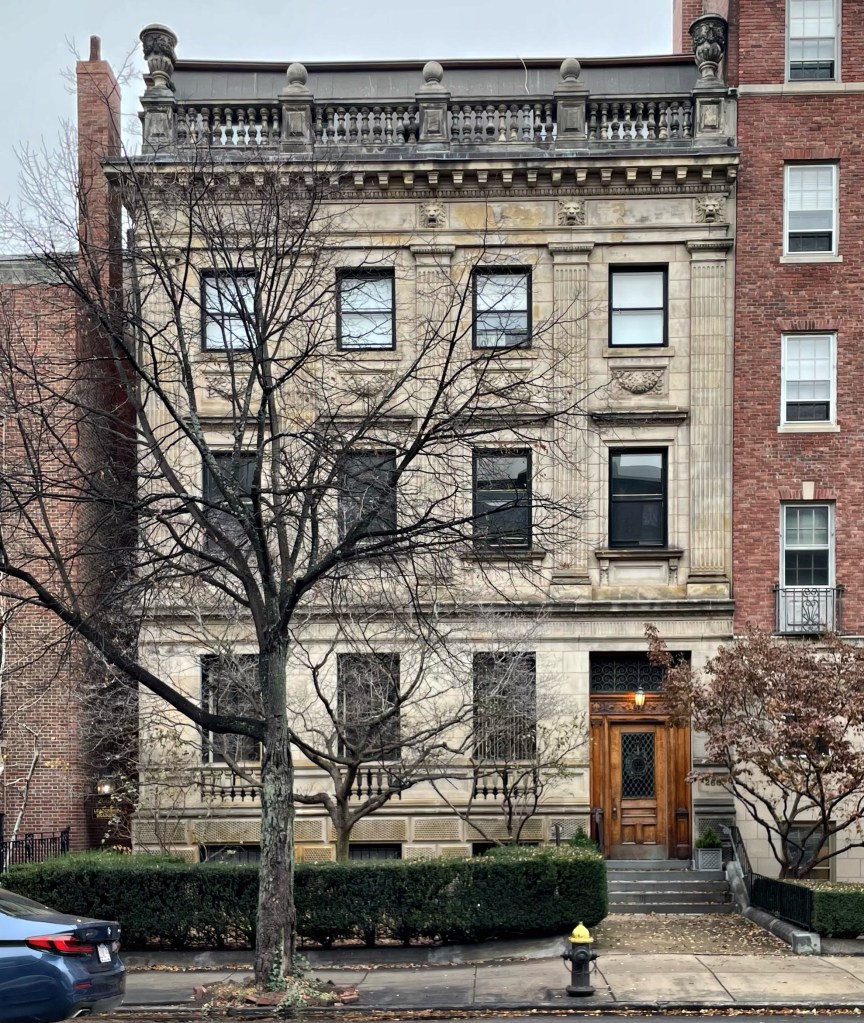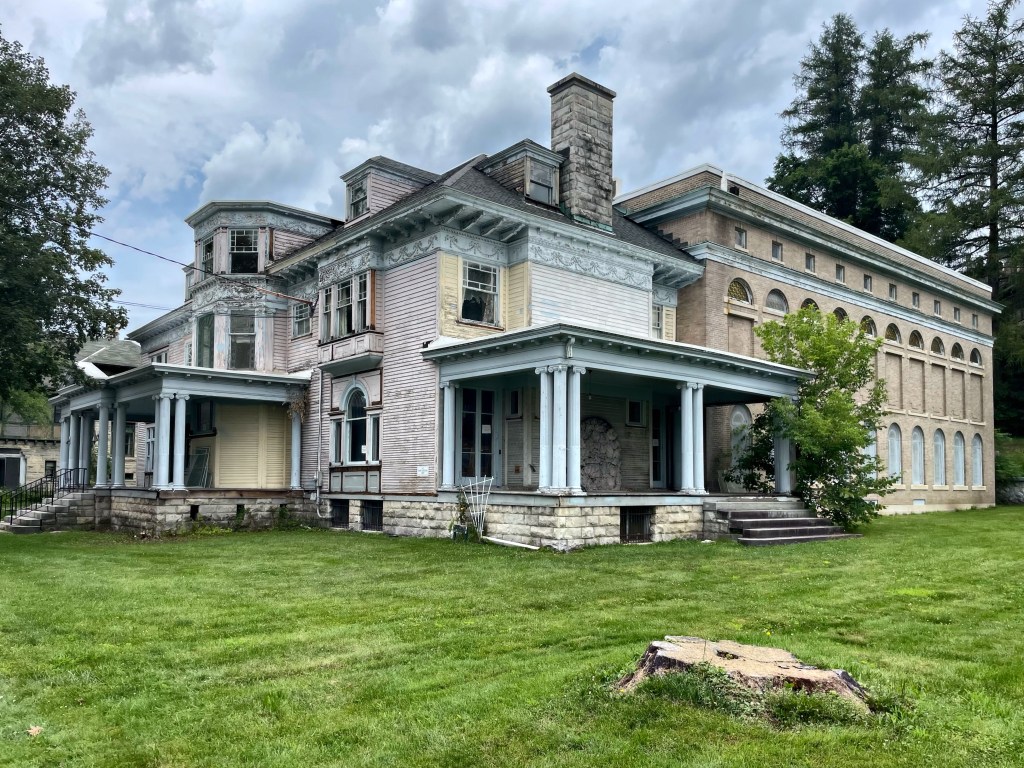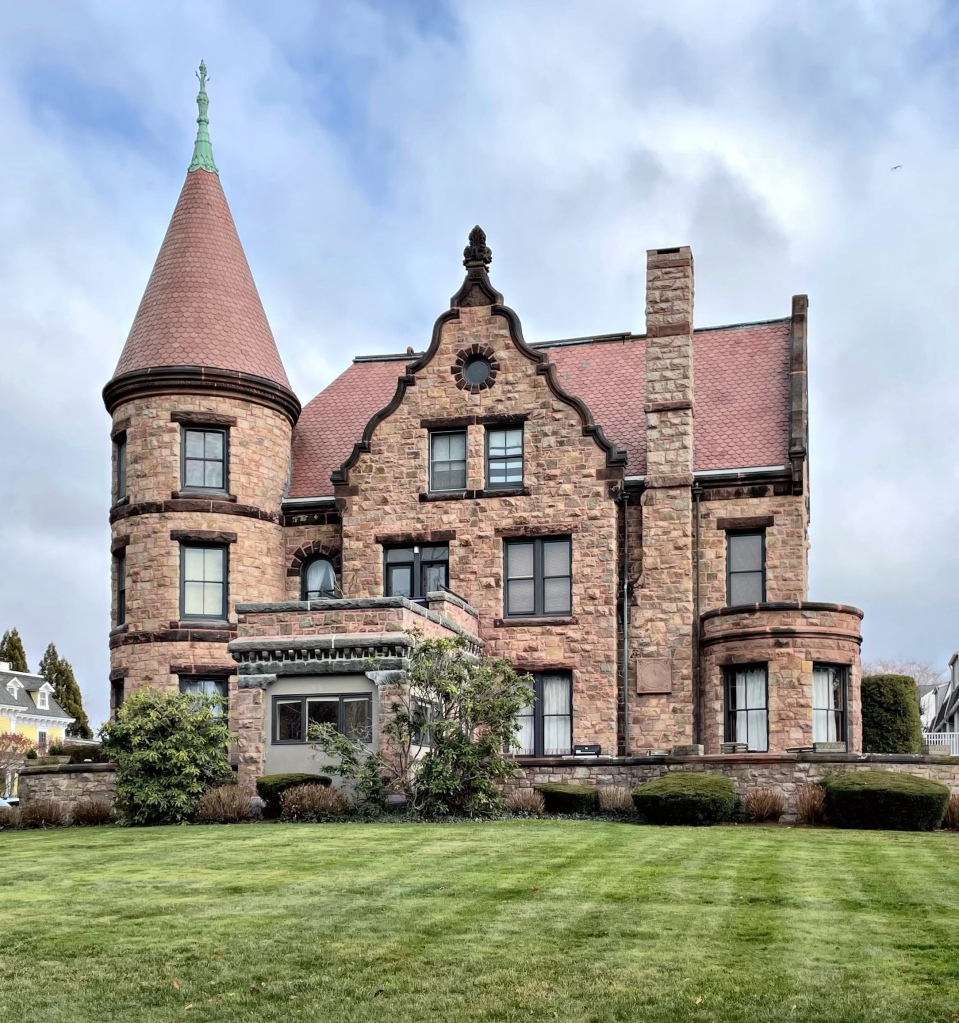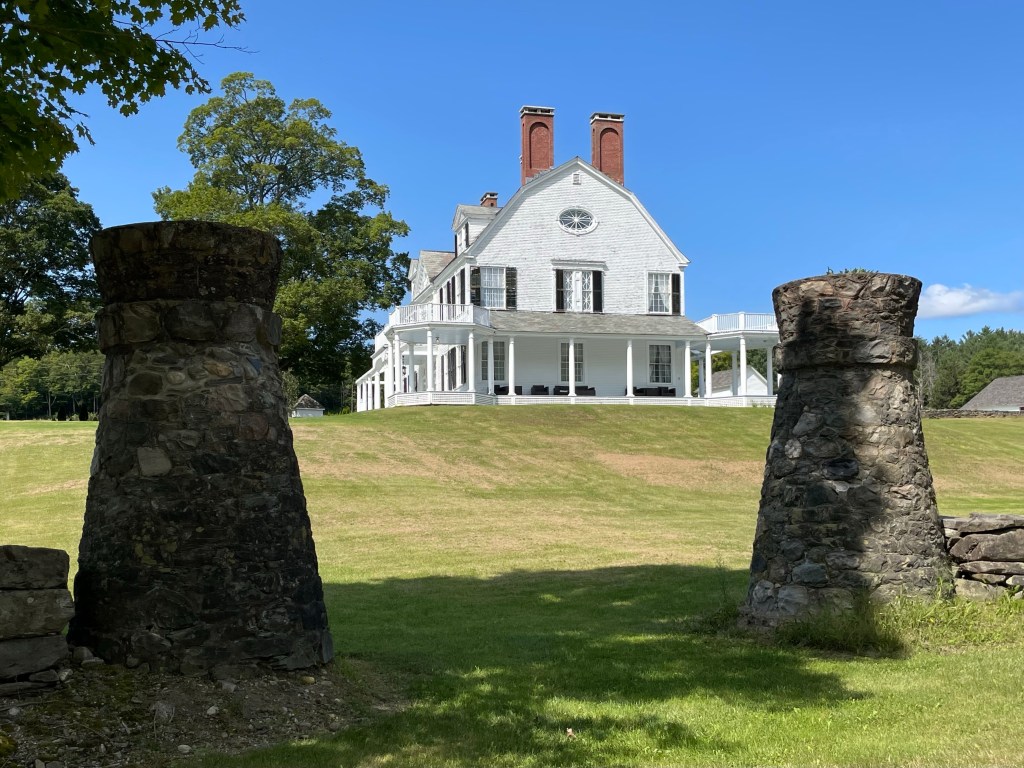
Tucked behind the Jesse Lee Memorial Church on Main Street in Ridgefield, you will find this stately Queen Anne/Tudor Revival estate. The ‘Ashton Croft’ Manor House, now called Wesley Hall, is part of the Jesse Lee Memorial United Methodist Church complex and it has been modified several times blending two distinct styles into a single, pleasing composition. This house was originally constructed by Henry and Elizabeth Hawley circa 1892 in the Queen Anne style. The house was later sold to Electa Matilda Ziegler, a wealthy New York City widow in 1912, who reconfigured the structure to include half-timbering on the gables and upper story walls in the Tudor Revival style. She spent summers at a mansion in Darien, Connecticut, and would sell her Ridgefield property to Sanford H.E. Freund, a New York City attorney. The local order of Odd Fellows bought the estate from the Freund family in 1956. Three years later, the organization sold most of the property — retaining the carriage house for its lodge — to Jesse Lee Methodist Church, which planned to eventually build a new church there to replace the old one at Main and Catoonah Streets. Today, the entire former Ashton Croft estate is owned by the local Methodist Church and is known as Wesley Hall.












