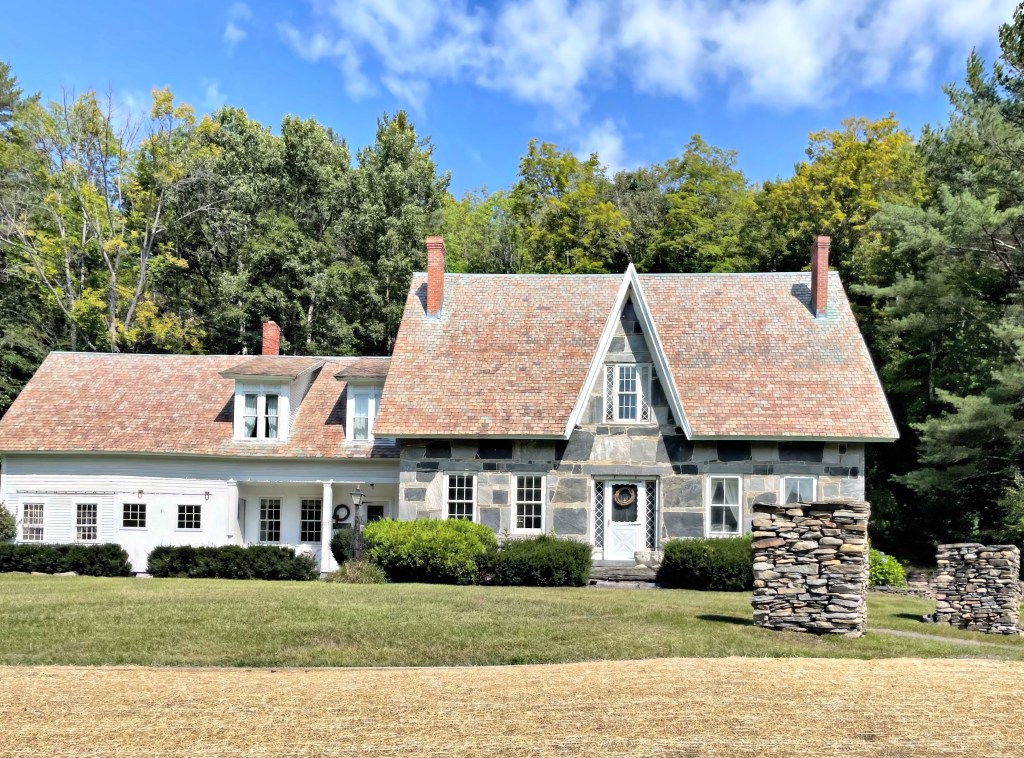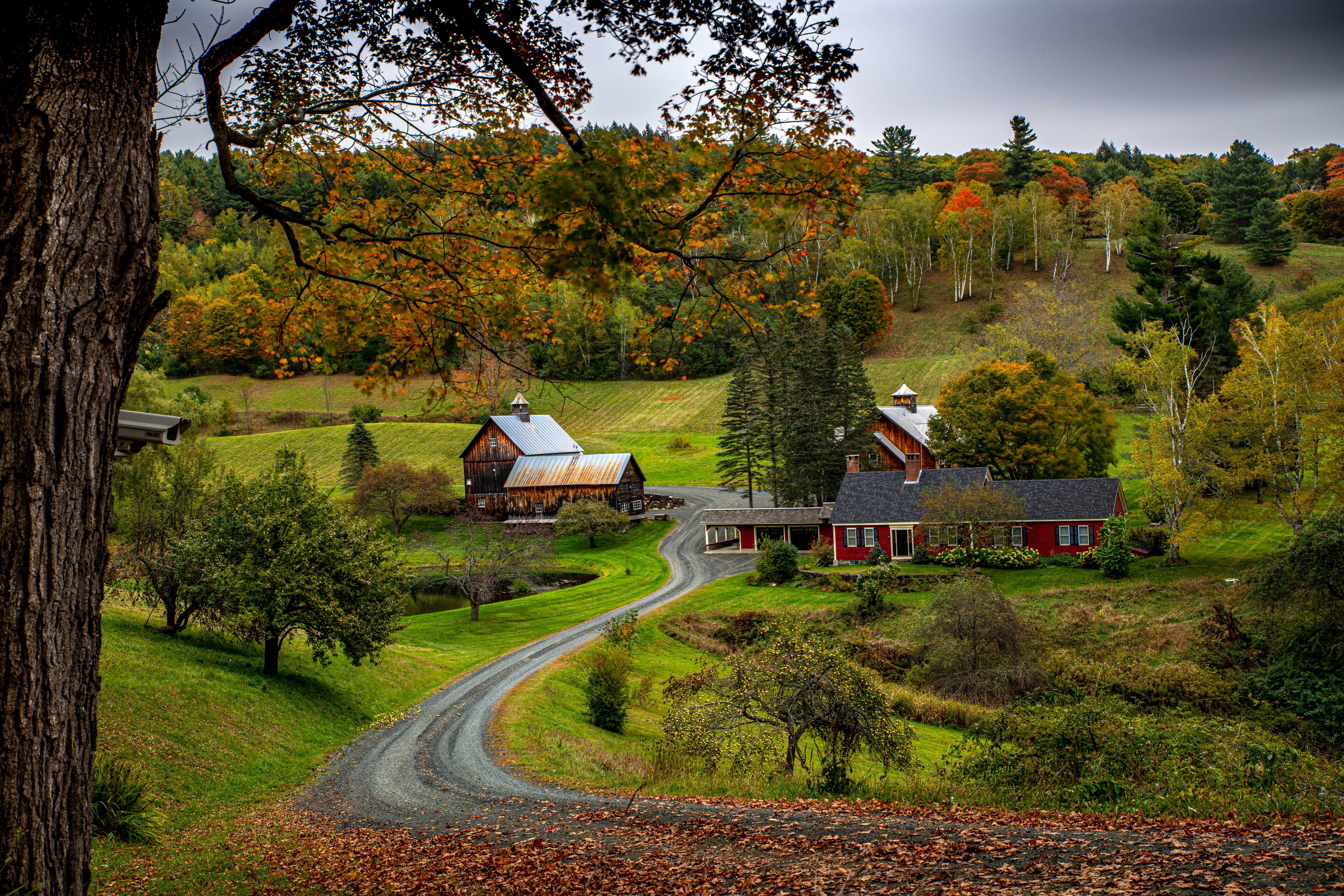
This beautiful farmhouse in Cavendish, Vermont is located along a winding dirt road and has ties to one of the town’s original family’s. A home was built here in 1785 and changed hands numerously over the first few decades of its existence. The farmhouse that was built also served as a tavern for travellers along the newly laid out Wethersfield Turnpike. It is possible that the cheap land and rural character of the new town was appealing to some, but reality away from true commerce may have made many sell the farm after a few years, which could explain why the property was bought and sold so often early on. The property was purchased by Jonathan Atherton, a Revolutionary War veteran, farmer, surveyor and lawyer, who acquired large landholdings in Cavendish. In 1821, Jonathan Atherton was sued in court by his neighbor, Jedediah Tuttle for beating Tuttle’s wife Lydia. In order to finance the bonds, Atherton mortgaged all his real estate in Cavendish to his brother Joseph, and Elihu Ives, Jonathan Atherton Jr.’s father-in-law. Atherton St. lost the case and had to pay a fine. The property was eventually inherited by Stedman Atherton, the youngest son of Jonathan, who seems to have demolished the old homestead and constructed the present home on the site. The original dwelling was also the childhood home of Henry B. Atherton, a staunch abolitionist and soldier in the American Civil War, who later served as a lawyer and state legislator for New Hampshire, and his sister Eliza (Atherton) Aiken, a Civil War nurse who has been referred to as America’s own “Florence Nightingale”. The old Atherton farmstead was recently renovated.




