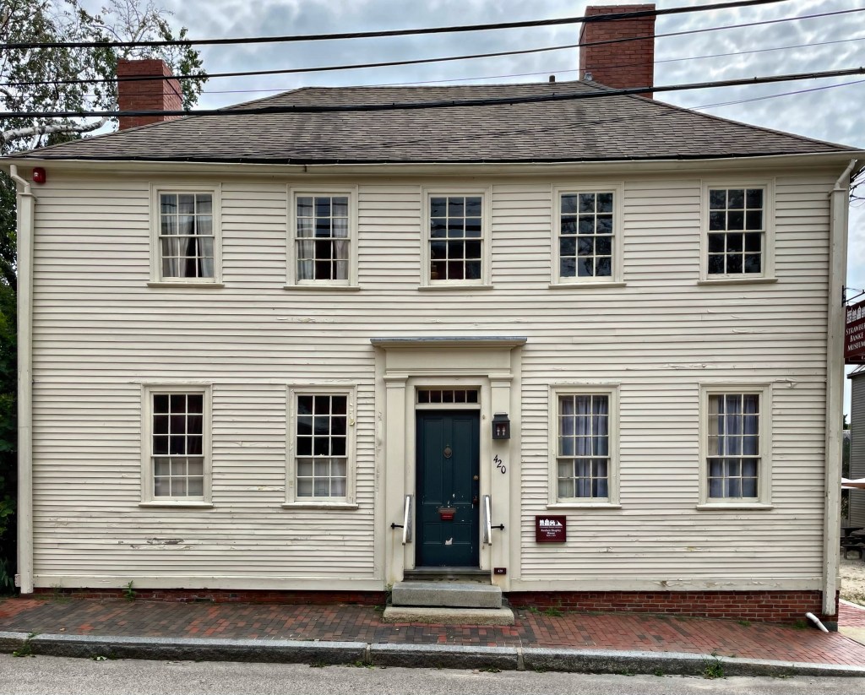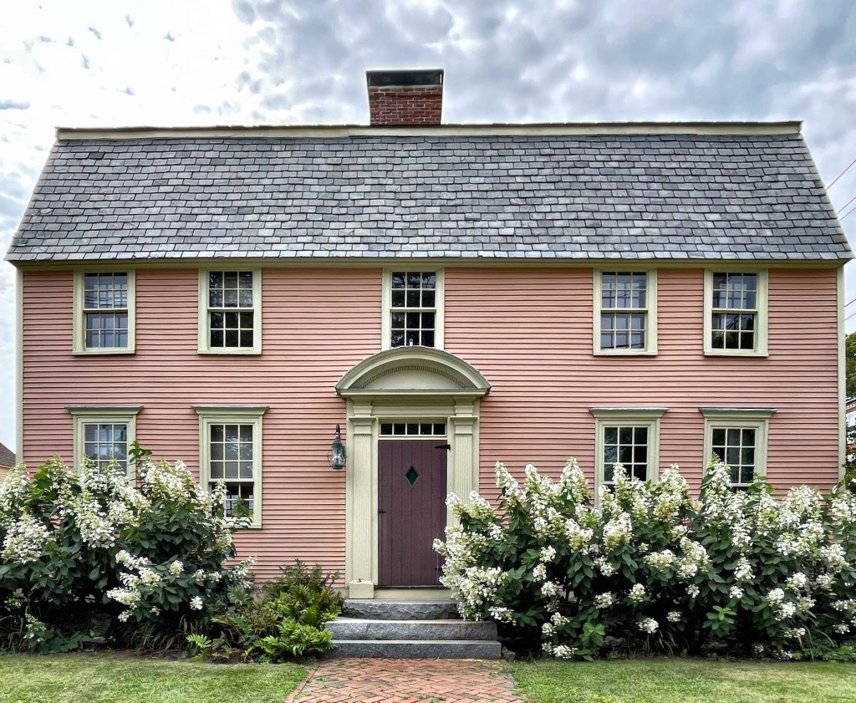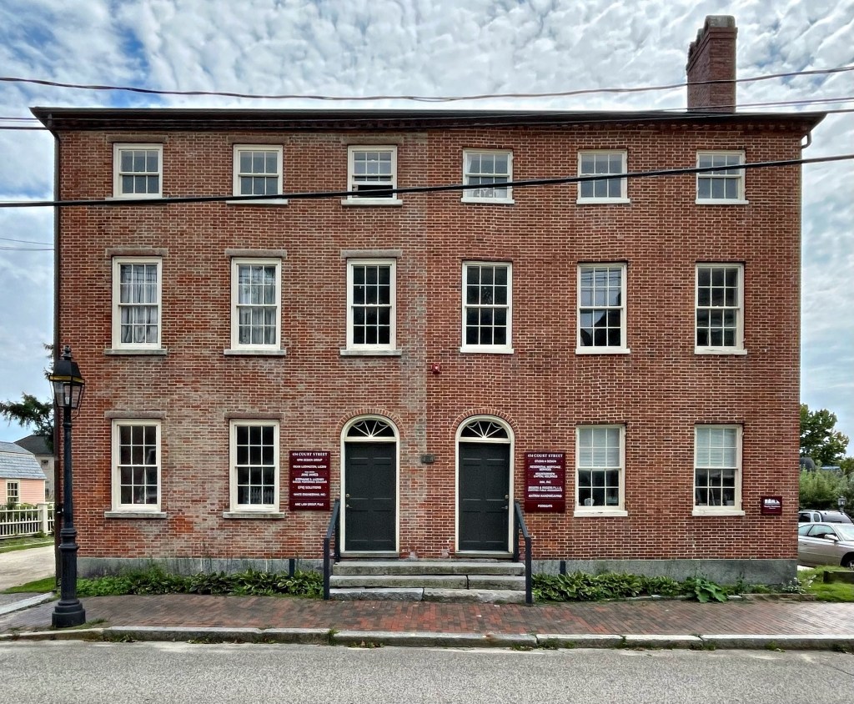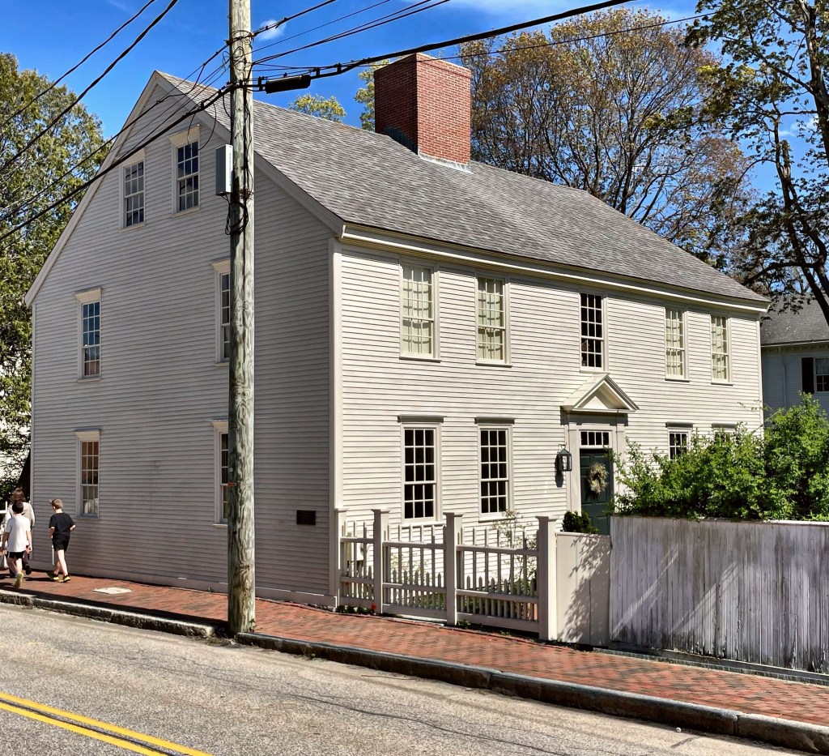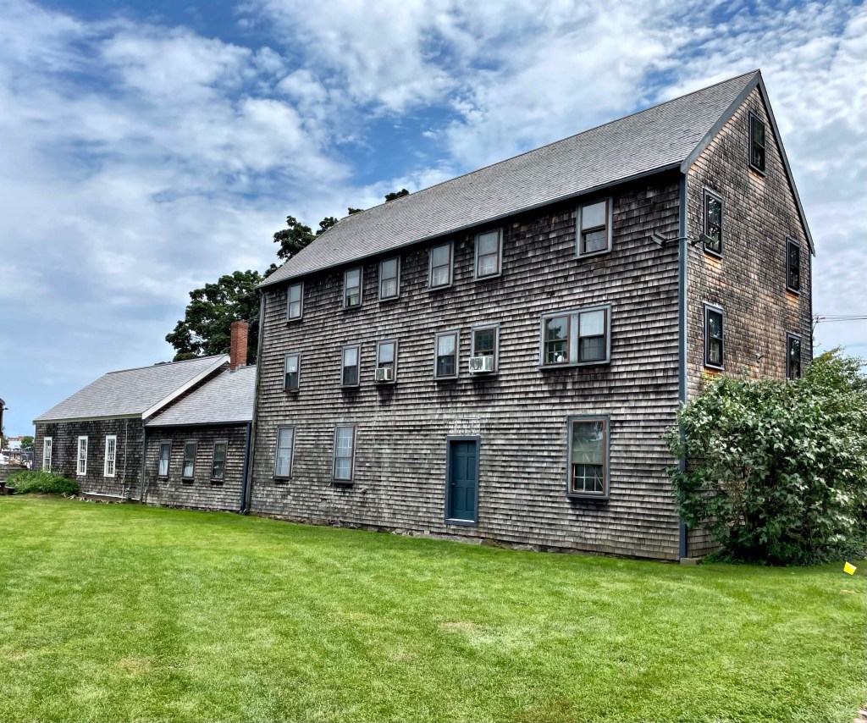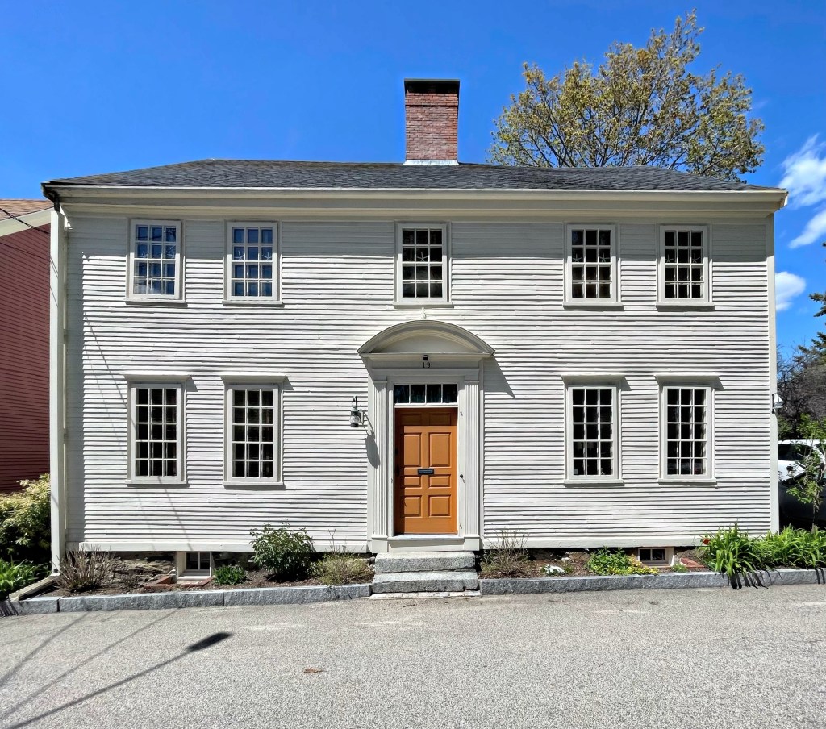
An unknown builder erected this Portsmouth house during the 1790s. Thomas D. Bailey lived here in 1836 when his grandson, Thomas Bailey Aldrich, was born up the street in the Laighton House (featured previously). Thomas Bailey Aldrich (1836-1907) became a revered American poet and author. Although he grew up in New Orleans and New York City, some of his fondest childhood memories were of the years 1849 to 1852 when he lived with his grandfather in this house. Later, from 1877 to 1883, the Society for the Benefit of Orphan and Destitute Children ran their Children’s Home in this building. Thomas Bailey Aldrich died on March 19, 1907. A few months later, on August 1, 1907, the Thomas Bailey Aldrich Memorial Association purchased this building, restored it to the time period when Aldrich was a boy here, and opened it as a memorial museum. The Aldrich House was acquired by Strawbery Banke museum in 1979, and it remains a historic house museum.
