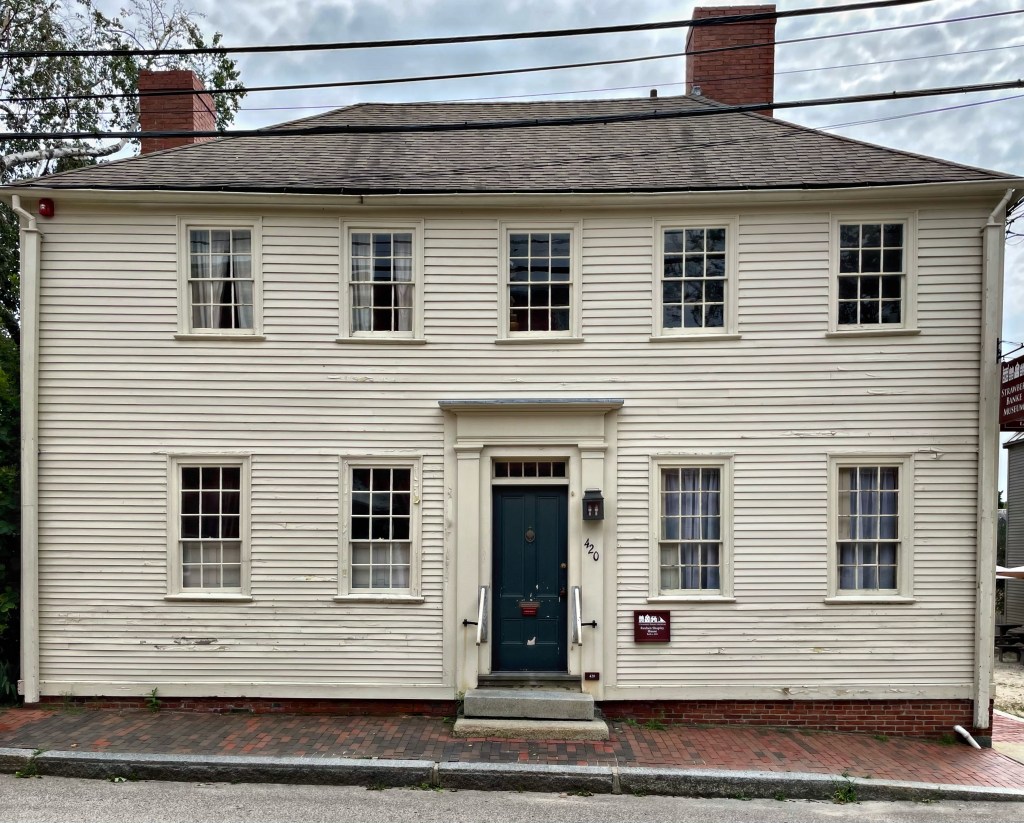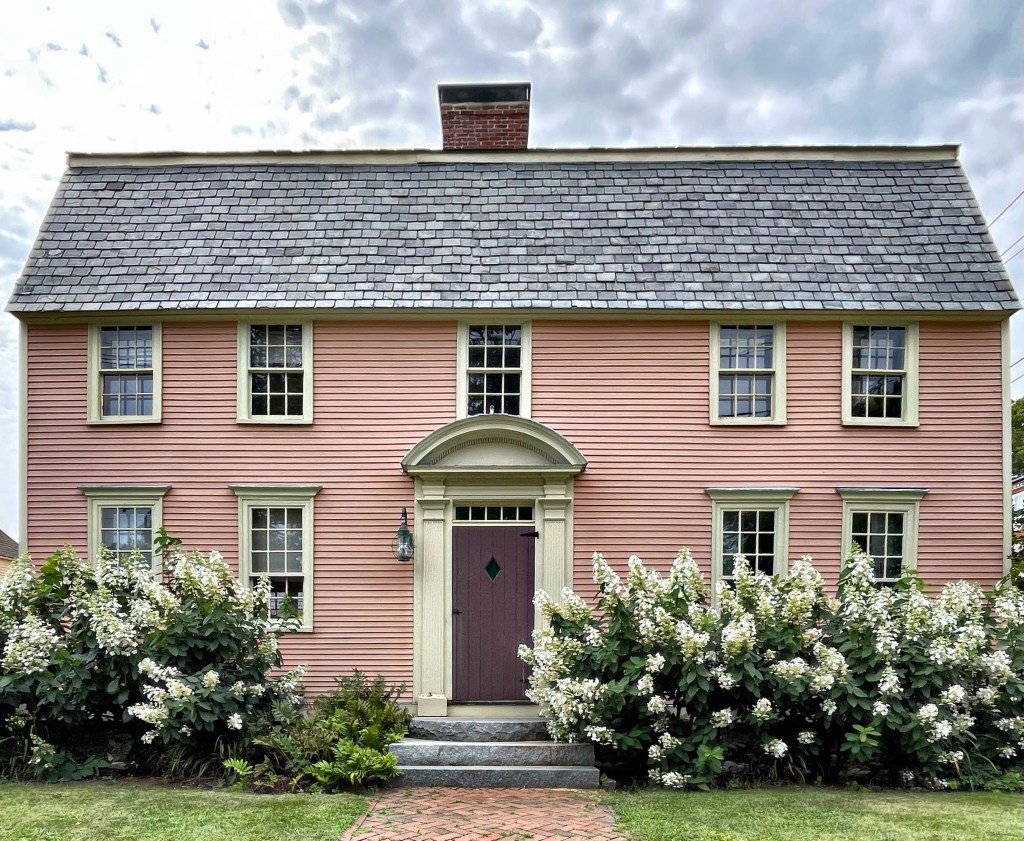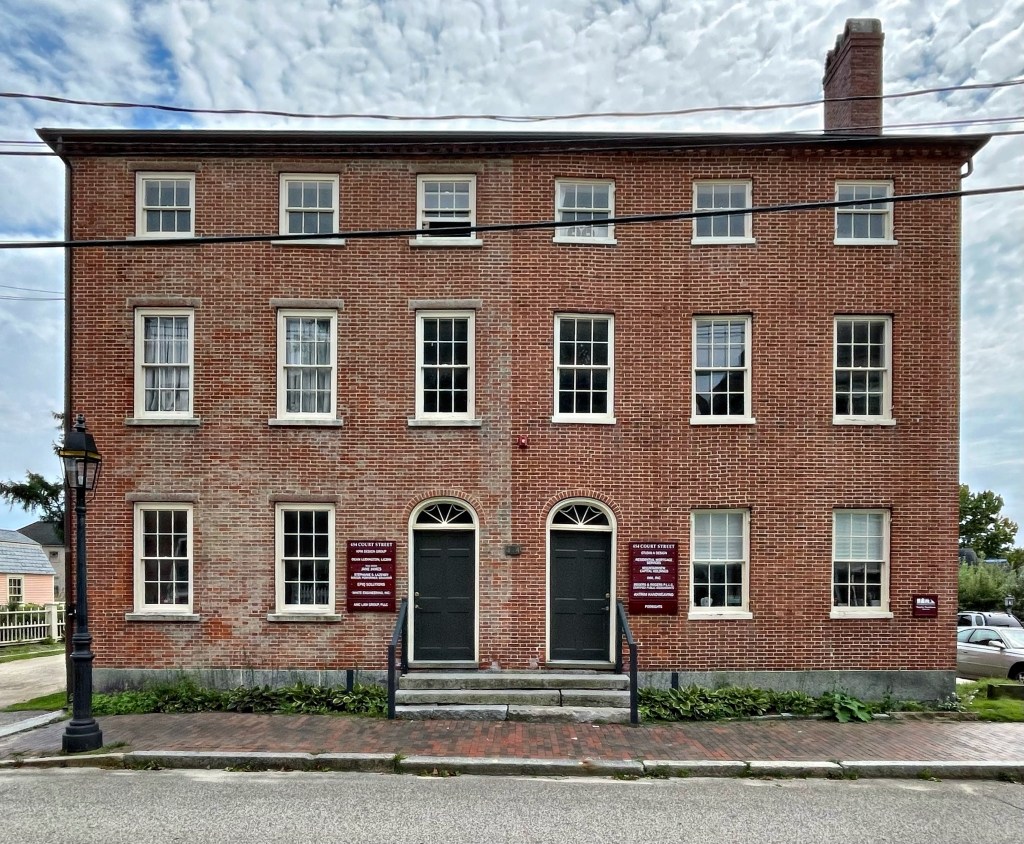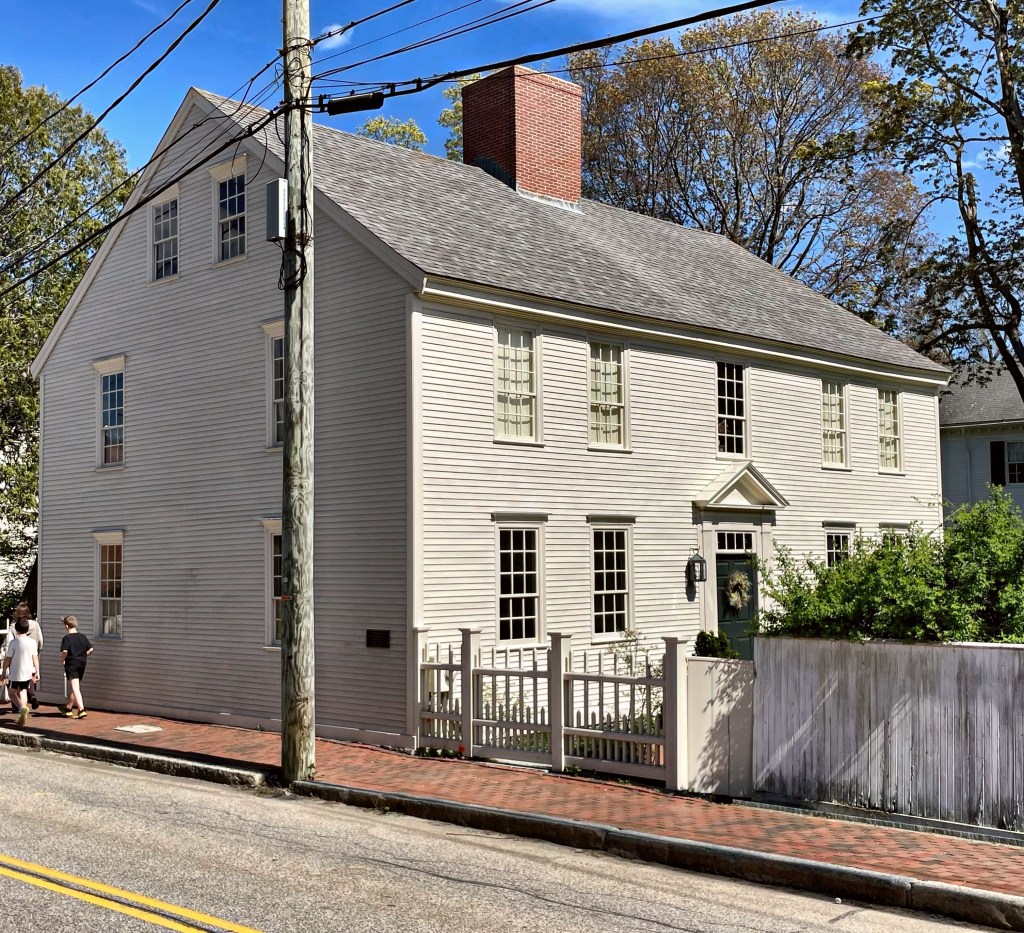
Captain Reuben Shapley (1750-1825) was a Portsmouth mariner, merchant, and shipbuilder born on the Isle of Shoals in 1750. He was married to Lydia Blaisdell Shapley, and they had one daughter, Nancy, who died in 1802 at the young age of 17. Shapley bought this house lot in 1790 and erected a barn or outbuilding on the lot, which was nextdoor to his main house. On the evening of August 13, 1811, a sailing ship owned by Captain Shapley, the Wonolanset, caught fire. According to Nathaniel Adams’ 1825 book, Annals of Portsmouth, the ship “had arrived from sea about an hour before, laden with hemp, cotton, molasses, naval stores and flour, and lay at Shapley’s Wharf.” Although townspeople tried to extinguish the blaze, the fire persisted, and they were forced to cut the vessel loose and let it drift safely out into the river and away from other vulnerable ships and warehouses. Captain Shapley’s loss was estimated at $12,000. After this, it appears Reuben got more involved in real estate, and either converted his old barn or built new, this house in 1813, Captain Shapley died in 1825, but the house continued as part of his estate until 1831. The house is now well-preserved and a part of Strawberry Banke’s campus in Portsmouth.


