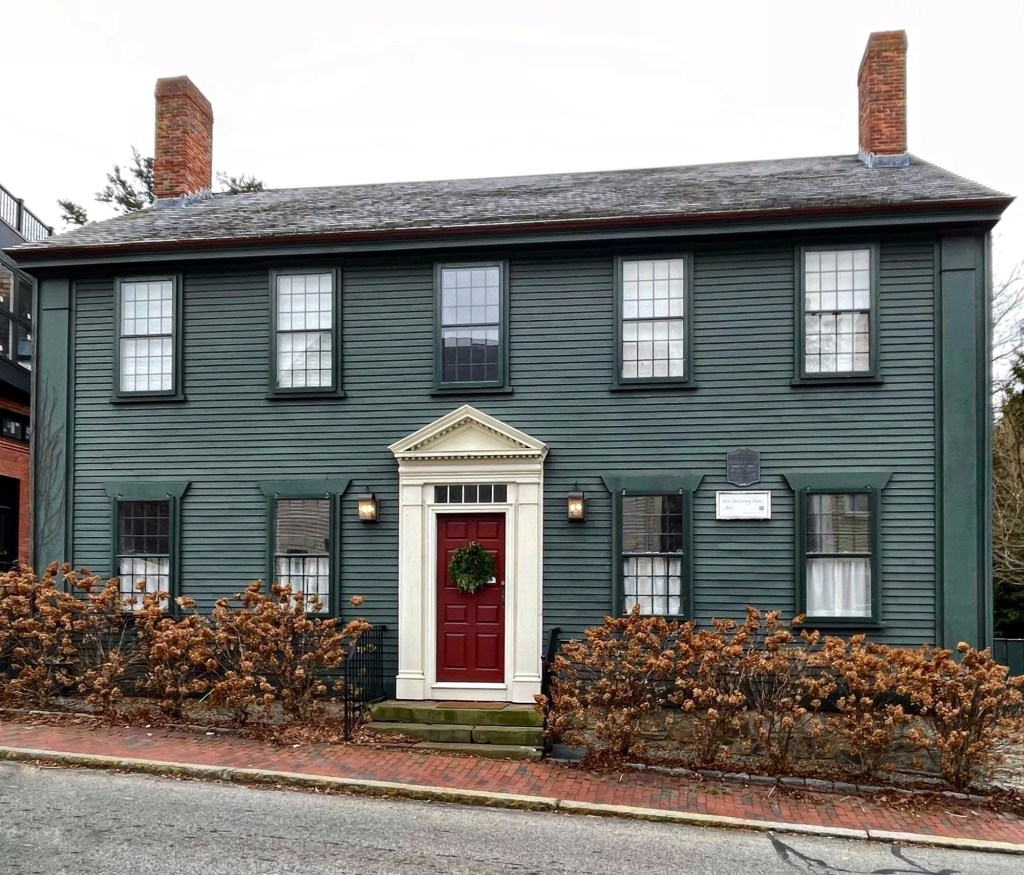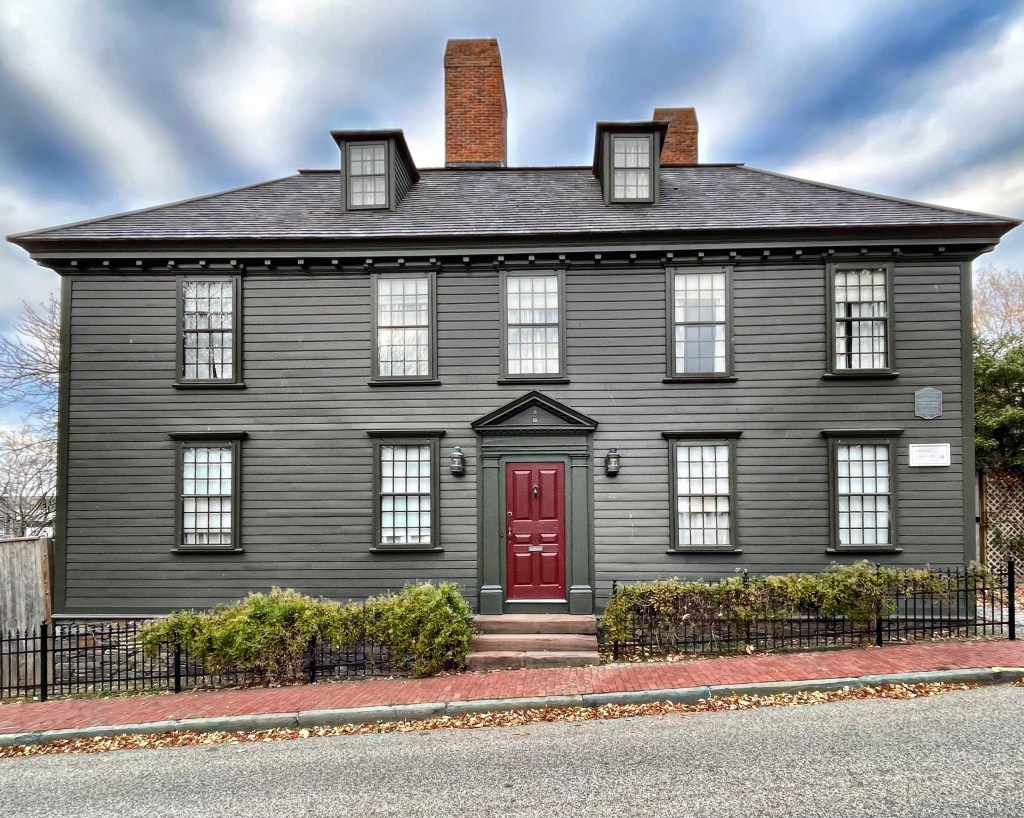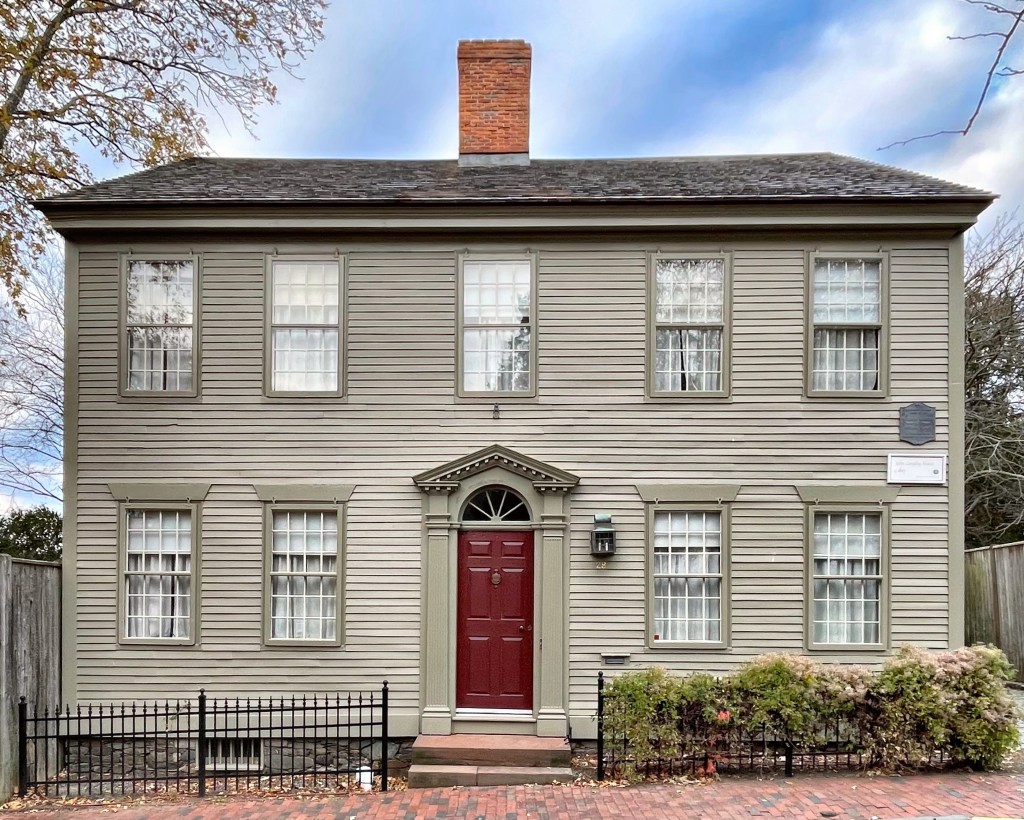
In the late 1830s, Captain Augustus Littlefield (1803-1878) purchased a house lot on Pelham Street in Newport, Rhode Island and commissioned housewright John Ladd to design and build his new residence. Littlefield reportedly asked his Ladd to design an “authentic copy of an Italian Villa” he had seen during a trip in southern Italy. The result is a more traditional Greek Revival, temple-front house with a portico supported by four monumental columns with capitals that combine Corinthian and Egyptian lotus motifs. The minimal Italian Villa detail can be seen in the bracketed cornice and in the pediment. Built around 1836, the house remained in Littlefield’s possession until his death in 1878. The property was purchased by Charles C. Van Zandt, attorney and later the 34th Governor of Rhode Island. Gov. Van Zandt died in 1894 and was interred at Island Cemetery in Newport. The Littlefield-Van Zandt House remains a significant early, high-style Greek Revival house in the state and one with a great state of preservation.






